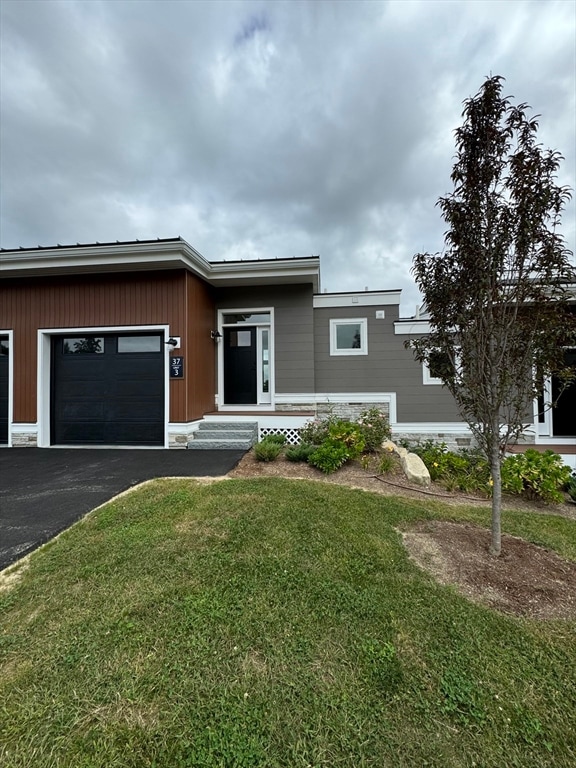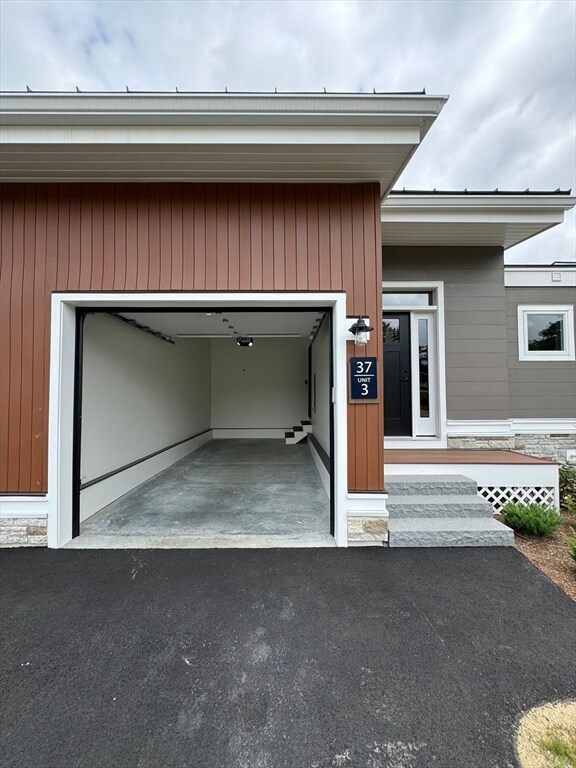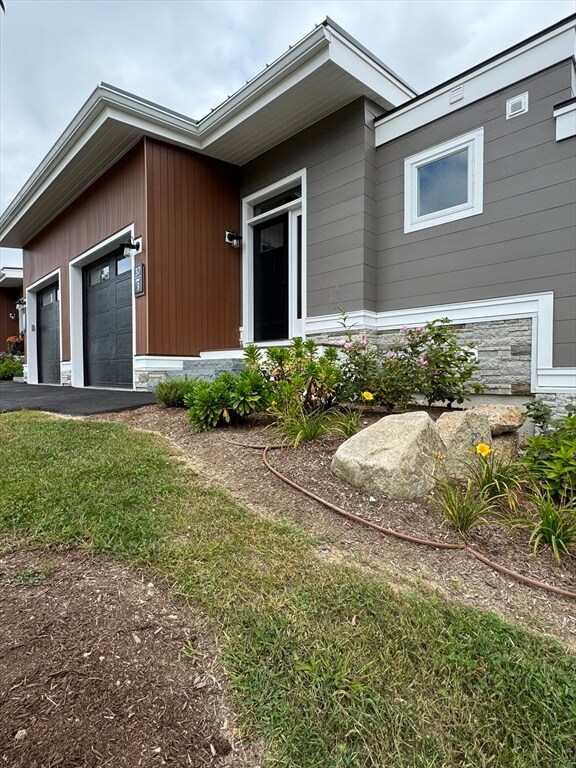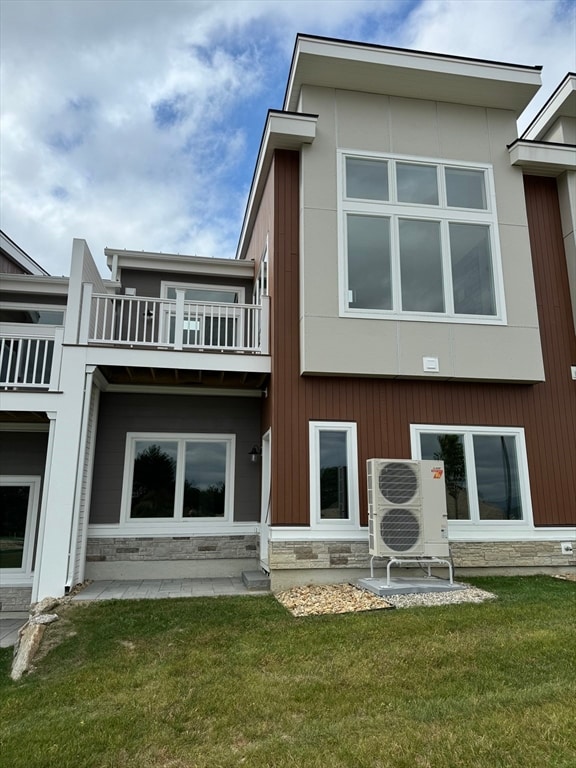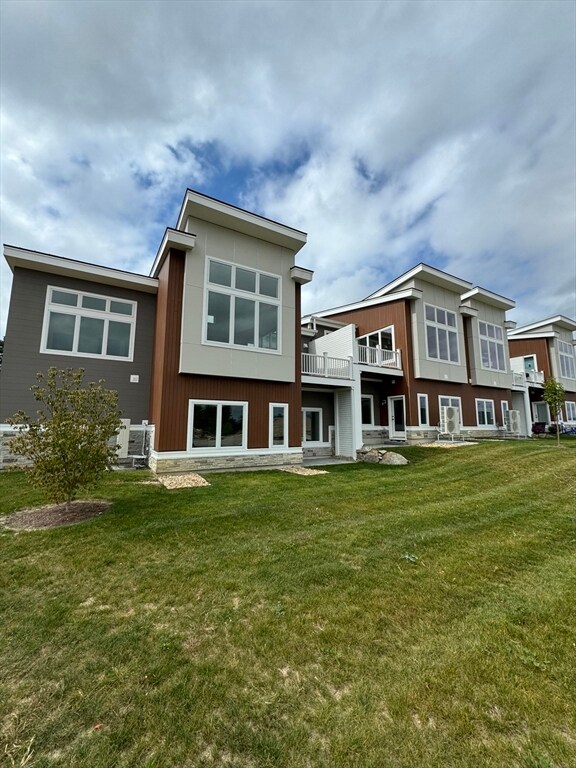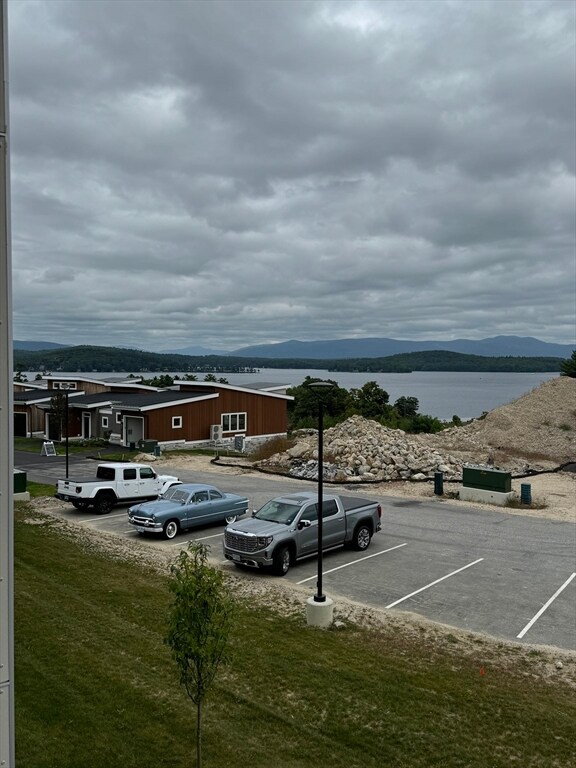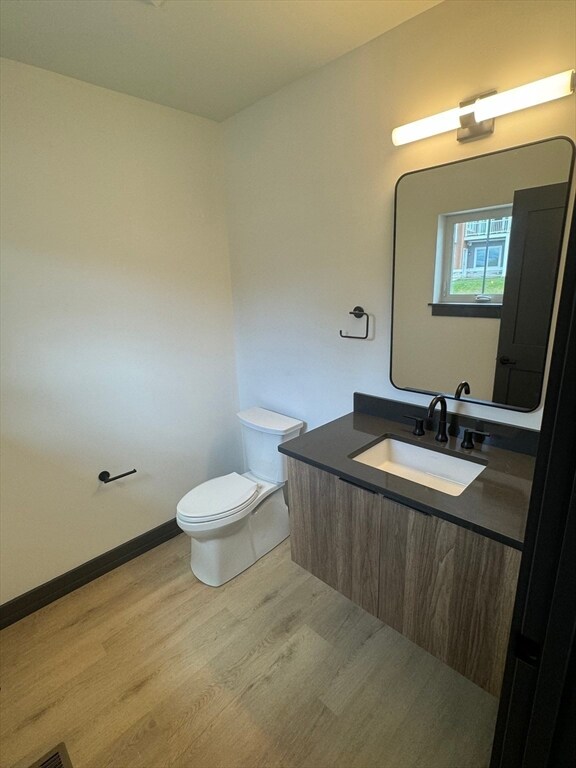37 Vantagepoint Dr Unit 3 Laconia, NH 03246
Estimated payment $5,748/month
Highlights
- Fitness Center
- Under Construction
- Waterfront
- Property is near a marina
- Lake View
- 3-minute walk to Rotary Park
About This Home
Your internet search is over: "Lookout Lake Winnipesaukee". Introducing Lookout Lake Winnipesaukee, 48 modern, luxury townhomes in the heart of the Lakes Region, overlooking Lake Winnipesaukee and Governor's Island, with a view of Mount Washington. Our on-site clubhouse, Base Camp, is highlighted by an outdoor pool, fitness center, putting green, outdoor patio, fire-pit, grills, full-kitchen and pool table! Lookout is designed for those seeking a maintenance-free, active lifestyle, during any of New England's four seasons. Our Stinson Floorplan features a first floor Owner's Suite with full bathroom, laundry room, second bedroom with full bathroom and two storage rooms. Second floor features open-concept living, dining and kitchen areas, and walk-out deck. A 1/2 bathroom, garage and main entry-way are also located on the second level. Images of like-kind, some upgrades may be depicted. Open House hours: Sunday, 11:00am - 4:00pm or by private appointment.
Open House Schedule
-
Saturday, July 26, 202511:00 am to 4:00 pm7/26/2025 11:00:00 AM +00:007/26/2025 4:00:00 PM +00:00LOOKOUT Lake Winnipesaukee, Model: Building 37-Unit 3, 143 Endicott St. North, Laconia, NH 03246Add to Calendar
-
Sunday, July 27, 202511:00 am to 4:00 pm7/27/2025 11:00:00 AM +00:007/27/2025 4:00:00 PM +00:00LOOKOUT Lake Winnipesaukee, Model: Building 37-Unit 3, 143 Endicott St. North, Laconia, NH 03246Add to Calendar
Townhouse Details
Home Type
- Townhome
Year Built
- Built in 2024 | Under Construction
Lot Details
- Waterfront
- End Unit
HOA Fees
- $517 Monthly HOA Fees
Parking
- 1 Car Attached Garage
Home Design
- Frame Construction
- Spray Foam Insulation
- Metal Roof
Interior Spaces
- 1,801 Sq Ft Home
- 2-Story Property
- 1 Fireplace
- Lake Views
Kitchen
- Range
- Microwave
- Dishwasher
Flooring
- Wood
- Vinyl
Bedrooms and Bathrooms
- 2 Bedrooms
- Primary Bedroom on Main
Laundry
- Laundry on main level
- Washer and Electric Dryer Hookup
Outdoor Features
- Property is near a marina
- Balcony
- Deck
Utilities
- Central Air
- Heating Available
- 200+ Amp Service
Community Details
Overview
- Association fees include insurance, maintenance structure, road maintenance, ground maintenance, snow removal, trash, reserve funds
- 48 Units
- Lookout Community
Amenities
- Clubhouse
Recreation
- Recreation Facilities
- Fitness Center
- Community Pool
- Putting Green
Pet Policy
- Call for details about the types of pets allowed
Map
Home Values in the Area
Average Home Value in this Area
Property History
| Date | Event | Price | Change | Sq Ft Price |
|---|---|---|---|---|
| 09/06/2024 09/06/24 | For Sale | $799,900 | -- | $444 / Sq Ft |
Source: MLS Property Information Network (MLS PIN)
MLS Number: 73286530
- 65 Broadview Dr Unit 2
- 65 Broadview Dr Unit 1
- 48 Landing Ln Unit 15
- 57 Union Ave Unit 106
- 98 Water St
- 10 Arch St
- 17 Arch St
- 82 Webster St
- 48 Joliet St
- 13 Lindsay Ct
- 17 Batchelder St
- 217 S Main St
- 76 Summer St
- 30 South St Unit 10
- 17 Oak St
- 99 Oak St
- 19 Overland St
- 106 Messer St
- 14 Jackson St
- 139 S Main St Unit 12
- 609 Main St Unit 202
- 33 Avery St Unit 1
- 33 Avery St Unit 3
- 104 Fair St Unit A
- 7 Elliott St Unit 1
- 24 Summer St Unit 1
- 82 Summer St Unit 2
- 30 Winter St
- 30 Winter St
- 10 Dyer St
- 394 Union Ave Unit 3
- 394 Union Ave Unit 2
- 244 Province St
- 65 Provencal Rd
- 10-52 Estates Cir
- 180 Blueberry Ln
- 15 Mark Dr
- 1291 Old N Main St
- 50 Paugus Park Rd
- 21A Golf View
