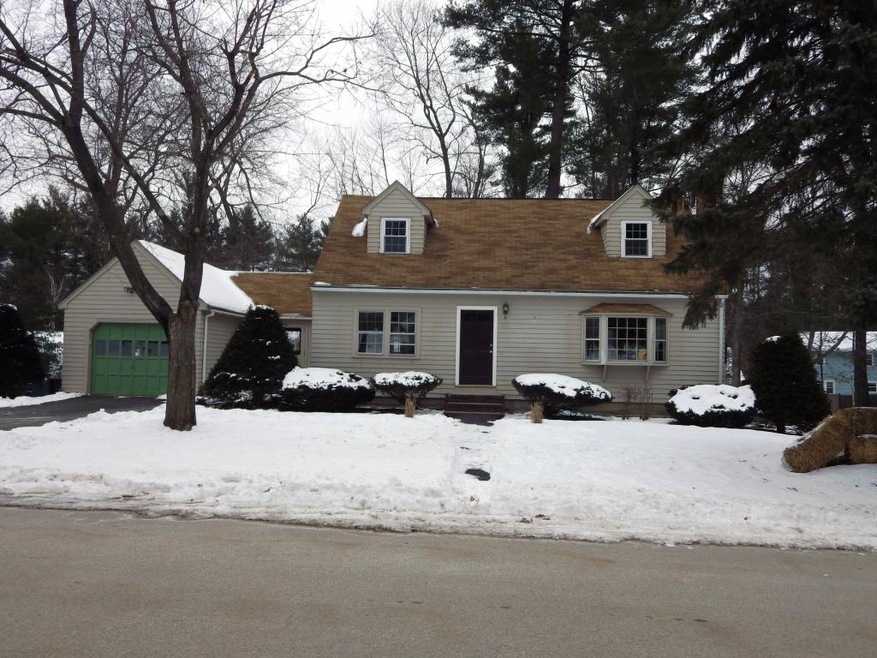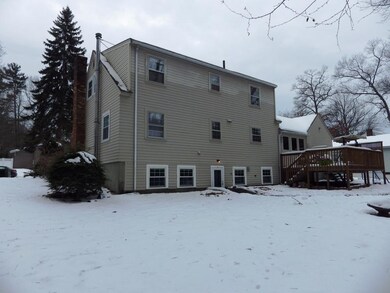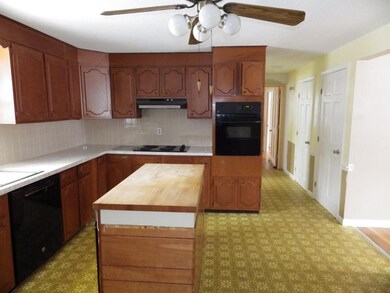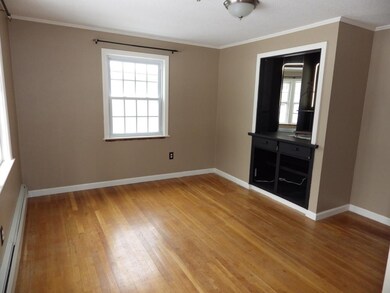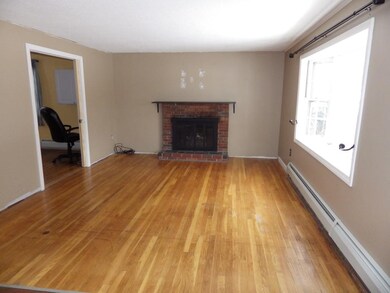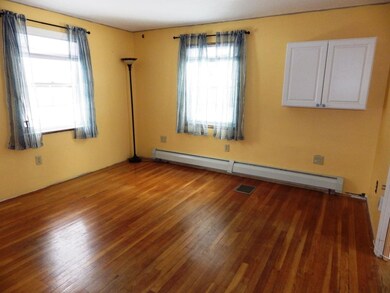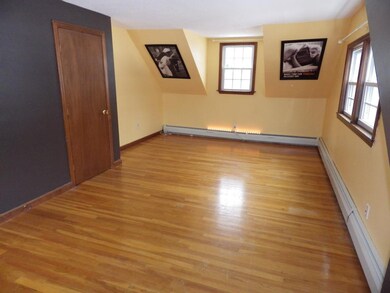
37 Vespa Ln Nashua, NH 03064
Northeast Nashua NeighborhoodHighlights
- Deck
- 1 Car Direct Access Garage
- Hard or Low Nap Flooring
- Wood Flooring
- Handicap Modified
- Parking Storage or Cabinetry
About This Home
As of June 2016MAKE AN OFFER! Excellent opportunity for a great buy on this wonderful cape in a fabulous neighborhood. The astute buyer will recognize the value to be realized with some cosmetic TLC. Some of the work already begun with recently finished lower level, many new windows, new kitchen appliances, more. Over 2200' of living space, hardwood floors, formal DR, 3BRs, 1st floor office or 4th BR, 1.5BA, bright LR with bay window and brick FP. Tremendous potential here! 3rd Party Approval required.
Last Agent to Sell the Property
Keller Williams Gateway Realty License #058878 Listed on: 02/19/2016

Last Buyer's Agent
A non PrimeMLS member
A Non PrimeMLS Agency
Home Details
Home Type
- Single Family
Est. Annual Taxes
- $7,350
Year Built
- 1969
Lot Details
- 0.27 Acre Lot
- Landscaped
- Level Lot
- Property is zoned R18
Parking
- 1 Car Direct Access Garage
- Parking Storage or Cabinetry
- Automatic Garage Door Opener
- Driveway
Home Design
- Concrete Foundation
- Wood Frame Construction
- Shingle Roof
- Wood Siding
- Clap Board Siding
Interior Spaces
- 2-Story Property
- Ceiling Fan
- Wood Burning Fireplace
- Blinds
- Fire and Smoke Detector
Kitchen
- Oven
- Electric Cooktop
- Range Hood
- Dishwasher
- Kitchen Island
Flooring
- Wood
- Carpet
- Vinyl
Bedrooms and Bathrooms
- 3 Bedrooms
Laundry
- Laundry on main level
- Dryer
- Washer
Finished Basement
- Heated Basement
- Basement Fills Entire Space Under The House
- Connecting Stairway
- Interior Basement Entry
- Sump Pump
- Basement Storage
- Natural lighting in basement
Accessible Home Design
- Handicap Modified
- Stepless Entry
- Hard or Low Nap Flooring
Outdoor Features
- Deck
Utilities
- Zoned Heating and Cooling
- Baseboard Heating
- Hot Water Heating System
- Heating System Uses Natural Gas
- 200+ Amp Service
- Natural Gas Water Heater
Ownership History
Purchase Details
Purchase Details
Home Financials for this Owner
Home Financials are based on the most recent Mortgage that was taken out on this home.Purchase Details
Home Financials for this Owner
Home Financials are based on the most recent Mortgage that was taken out on this home.Similar Home in Nashua, NH
Home Values in the Area
Average Home Value in this Area
Purchase History
| Date | Type | Sale Price | Title Company |
|---|---|---|---|
| Quit Claim Deed | -- | None Available | |
| Quit Claim Deed | -- | None Available | |
| Quit Claim Deed | -- | None Available | |
| Warranty Deed | $224,000 | -- | |
| Warranty Deed | $224,000 | -- | |
| Warranty Deed | $224,000 | -- | |
| Warranty Deed | $231,800 | -- | |
| Warranty Deed | $231,800 | -- |
Mortgage History
| Date | Status | Loan Amount | Loan Type |
|---|---|---|---|
| Previous Owner | $57,069 | FHA | |
| Previous Owner | $100,000 | Unknown | |
| Closed | $0 | No Value Available |
Property History
| Date | Event | Price | Change | Sq Ft Price |
|---|---|---|---|---|
| 06/24/2016 06/24/16 | Sold | $224,000 | -8.2% | $100 / Sq Ft |
| 03/05/2016 03/05/16 | Pending | -- | -- | -- |
| 02/19/2016 02/19/16 | For Sale | $244,000 | +5.3% | $109 / Sq Ft |
| 08/20/2013 08/20/13 | Sold | $231,750 | +0.8% | $121 / Sq Ft |
| 08/20/2013 08/20/13 | Sold | $230,000 | +3.1% | $120 / Sq Ft |
| 08/02/2013 08/02/13 | Pending | -- | -- | -- |
| 07/15/2013 07/15/13 | Pending | -- | -- | -- |
| 07/02/2013 07/02/13 | Price Changed | $223,000 | -3.7% | $116 / Sq Ft |
| 06/09/2013 06/09/13 | Price Changed | $231,500 | -3.3% | $121 / Sq Ft |
| 06/01/2013 06/01/13 | Price Changed | $239,500 | -4.2% | $125 / Sq Ft |
| 05/21/2013 05/21/13 | For Sale | $249,900 | -3.8% | $130 / Sq Ft |
| 04/29/2013 04/29/13 | For Sale | $259,900 | -- | $135 / Sq Ft |
Tax History Compared to Growth
Tax History
| Year | Tax Paid | Tax Assessment Tax Assessment Total Assessment is a certain percentage of the fair market value that is determined by local assessors to be the total taxable value of land and additions on the property. | Land | Improvement |
|---|---|---|---|---|
| 2023 | $7,350 | $403,200 | $138,200 | $265,000 |
| 2022 | $7,286 | $403,200 | $138,200 | $265,000 |
| 2021 | $6,752 | $290,800 | $96,700 | $194,100 |
| 2020 | $6,539 | $289,200 | $96,700 | $192,500 |
| 2019 | $6,293 | $289,200 | $96,700 | $192,500 |
| 2018 | $6,134 | $289,200 | $96,700 | $192,500 |
| 2017 | $5,823 | $225,800 | $75,200 | $150,600 |
| 2016 | $5,661 | $225,800 | $75,200 | $150,600 |
| 2015 | $5,480 | $223,400 | $75,200 | $148,200 |
| 2014 | $5,373 | $223,400 | $75,200 | $148,200 |
Agents Affiliated with this Home
-

Seller's Agent in 2016
Bob Smith
Keller Williams Gateway Realty
(603) 321-0967
2 in this area
25 Total Sales
-
A
Buyer's Agent in 2016
A non PrimeMLS member
VT_ME_NH_NEREN
-

Seller's Agent in 2013
Charlotte Marrocco-Mohler
Berkshire Hathaway HomeServices Verani Realty
(603) 620-2668
1 in this area
260 Total Sales
Map
Source: PrimeMLS
MLS Number: 4471954
APN: NASH-000000-000000-000298G
- 6 Nova Rd
- 38 Monza Rd
- 2 Drury Ln Unit 1
- 23 Salisbury Rd Unit U55
- 79 Cannongate Rd
- 47 Profile Cir
- 144 Cannongate III
- 6 Swift Ln
- 307B Amherst St Unit 127
- 4 Crown Point Cir
- 7 Elystan Cir
- 164 Tinker Rd
- 25 Juliana Ave
- 10 Meade St Unit 168
- 9 Meade St Unit 62
- 9 Pearl Ct
- 28 Brinton Dr
- 78 Lochmere Ln Unit U415
- 144 Amherst St
- 21 Juliana Ave
