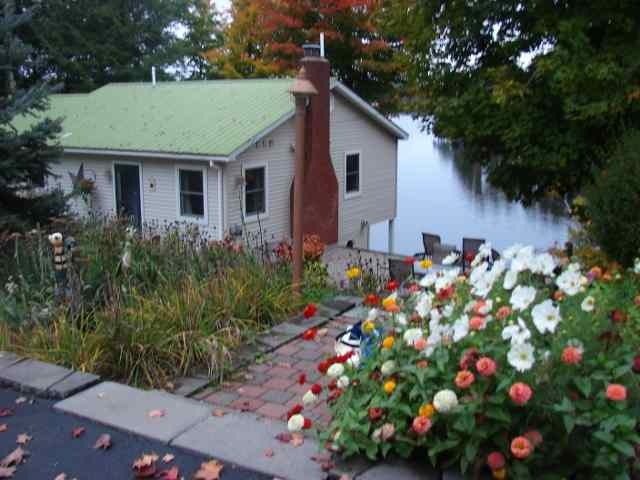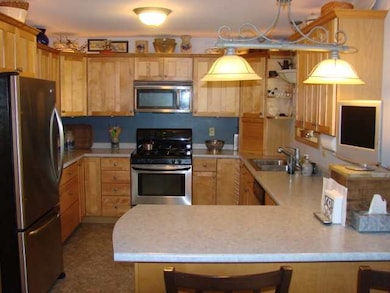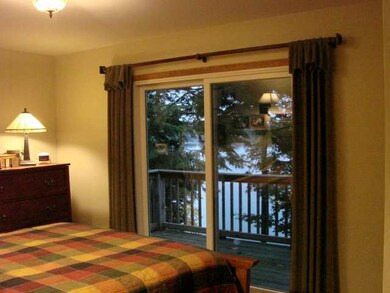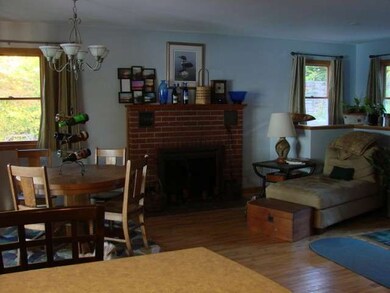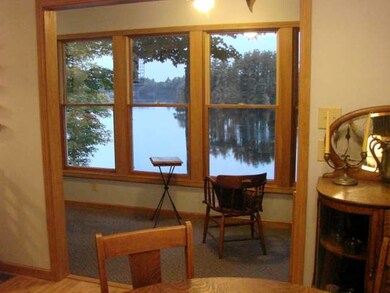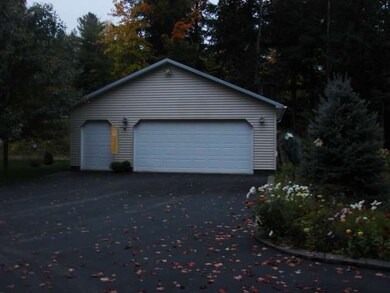
37 W Higley Flow Rd Colton, NY 13625
Estimated Value: $348,000 - $388,000
Highlights
- Lake Front
- Wood Flooring
- 2 Car Detached Garage
- Open Floorplan
- Workshop
- Enclosed patio or porch
About This Home
As of May 201337 West Higley Flow Camp RD 7A. Colton. Year round waterfront home originally a shell built in 1963 and completely redone in 2004 is immaculately maintained.The lower level includes a bathroom, bedroom and family room and opens to the lower patio and easy access to the waterfront. Home features privacy and an exceptional view of Higley Flow from the enclosed porch, living area, kitchen, family room and two bedrooms, one being the master bedroom with a deck. In addition, one can enjoy a beautiful view of the water and great sunsets from the roomy patio, the lower level patio, or a deck closer to the waterfront. The owner has an abundance of perennial flowers surrounding the property between the paver retaining wall and steps to the garage and a spacious parking area. Garage is 28'x26' with an insulated 8'x13' storage room. There is a 2 bed bunk house with storage room for water toys near the waterfront and a second storage building 10'x10' located at the back of the garage.The home also features a speaker system inside and out, a security system ,& a 200 Amp entrance. Negotiable items include the washer/dryer, dock, and a large wall mounted flat screen tv. Taxes listed are without Star exemption and are $422 less for current owner as it is their primary residence.
Last Listed By
Jane H Dyke
Plumley Real Estate LLC Listed on: 10/04/2012
Home Details
Home Type
- Single Family
Est. Annual Taxes
- $1,968
Year Built
- Built in 1963 | Remodeled
Lot Details
- 0.25 Acre Lot
- Lot Dimensions are 190' x 210'
- Lake Front
Parking
- 2 Car Detached Garage
- Automatic Garage Door Opener
Home Design
- Block Foundation
- Metal Roof
- Vinyl Siding
Interior Spaces
- 1,730 Sq Ft Home
- 2-Story Property
- Open Floorplan
- Sound System
- Built-In Features
- Insulated Windows
- Insulated Doors
- Family Room Downstairs
- Living Room with Fireplace
- Combination Dining and Living Room
- Workshop
- Wood Flooring
- Attic or Crawl Hatchway Insulated
- Home Security System
- Finished Basement
Kitchen
- Breakfast Bar
- Microwave
- Dishwasher
Bedrooms and Bathrooms
- 3 Bedrooms
- Bathroom on Main Level
- 2 Full Bathrooms
Eco-Friendly Details
- Energy-Efficient Insulation
Outdoor Features
- Enclosed patio or porch
- Exterior Lighting
- Outdoor Storage
Utilities
- Forced Air Heating System
- High-Efficiency Furnace
- Heating System Uses Propane
- Programmable Thermostat
- Drilled Well
- Propane Water Heater
- Water Softener
- Septic System
- Internet Available
- Phone Available
- Cable TV Available
Listing and Financial Details
- Assessor Parcel Number 105.080-1-47
Ownership History
Purchase Details
Home Financials for this Owner
Home Financials are based on the most recent Mortgage that was taken out on this home.Purchase Details
Purchase Details
Similar Homes in Colton, NY
Home Values in the Area
Average Home Value in this Area
Purchase History
| Date | Buyer | Sale Price | Title Company |
|---|---|---|---|
| Bronson Jeremy | $259,000 | None Available | |
| Richardson Peter B | $110,000 | Charles B Nash | |
| Tupper Brian M | -- | -- |
Mortgage History
| Date | Status | Borrower | Loan Amount |
|---|---|---|---|
| Open | Bronson Jeremy | $180,000 | |
| Closed | Bronson Jeremy | $207,200 | |
| Previous Owner | Richardson Peter B | $144,000 | |
| Previous Owner | Richardson Peter B | $133,000 |
Property History
| Date | Event | Price | Change | Sq Ft Price |
|---|---|---|---|---|
| 05/16/2013 05/16/13 | Sold | $259,000 | -7.2% | $150 / Sq Ft |
| 03/29/2013 03/29/13 | Pending | -- | -- | -- |
| 10/04/2012 10/04/12 | For Sale | $279,000 | -- | $161 / Sq Ft |
Tax History Compared to Growth
Tax History
| Year | Tax Paid | Tax Assessment Tax Assessment Total Assessment is a certain percentage of the fair market value that is determined by local assessors to be the total taxable value of land and additions on the property. | Land | Improvement |
|---|---|---|---|---|
| 2024 | $7,270 | $239,900 | $133,300 | $106,600 |
| 2023 | $7,242 | $239,900 | $133,300 | $106,600 |
| 2022 | $7,191 | $239,900 | $133,300 | $106,600 |
| 2021 | $7,170 | $239,900 | $133,300 | $106,600 |
| 2020 | $6,564 | $239,900 | $133,300 | $106,600 |
| 2019 | $6,203 | $239,900 | $133,300 | $106,600 |
| 2018 | $6,203 | $239,900 | $133,300 | $106,600 |
| 2017 | $6,174 | $239,900 | $133,300 | $106,600 |
| 2016 | $6,112 | $239,900 | $133,300 | $106,600 |
| 2015 | -- | $239,900 | $133,300 | $106,600 |
| 2014 | -- | $3,000 | $825 | $2,175 |
Agents Affiliated with this Home
-
J
Seller's Agent in 2013
Jane H Dyke
Plumley Real Estate LLC
-
Margie Sherman
M
Buyer's Agent in 2013
Margie Sherman
Plumley Real Estate LLC
(315) 265-2423
46 Total Sales
Map
Source: St. Lawrence County Board of REALTORS®
MLS Number: 29094
APN: 402800-105-080-0001-047-000-0000
- 150 Mud Pond Rd
- 22 Stowe Bay Road Ext Lot C
- 20 Stowe Bay Rd
- 22 Backwoods Rd
- 264 Gulf Rd
- 235 Hanson Rd
- 00 Cold Brook Dr Unit 5
- 00 Cold Brook Dr Unit 3
- 00 Cold Brook Dr Unit 2
- 00 New York 56
- 0 New York 56
- 18 McKabe Rd
- 35 Stowe Ln
- 295 Morgan Rd
- 1800 Raquette River Rd
- 292 Donovan Dr
- 6075 County Route 24
- 6658 County Route 24
- 5730 County Road 24
- 5715 County Road 24
- 37 W Higley Flow Rd
- 21 W Higley Flow Rd
- 58 W Higley Flow Camp Rd 7b
- 194 W Higley Flow Rd
- 148 W Higley Flow Rd
- 130 W Higley Flow Rd
- 76 W Higley Flow Rd
- 70 W Higley Flow Rd
- 62 W Higley Flow Rd
- 54 W Higley Flow Rd
- 189 W Higley Flow Rd
- 58 W Higley Camp Rd
- 147 W Higley Flow Rd
- 70 W Higley Camp Rd
- 151 W Higley Camp Rd Unit 147
- 153 W Higley Camp Rd Unit 7C
- 142 W Higley Rd
- 159 W Higley Camp Rd Unit 7C
- 5 W Higley Camp Rd Unit 7A
- 110 W Higley Flow Camp Rd
