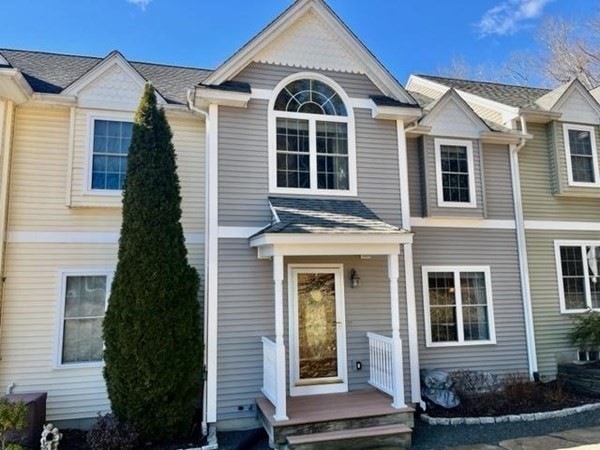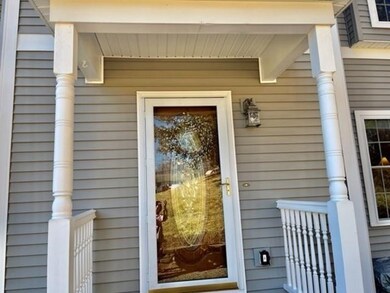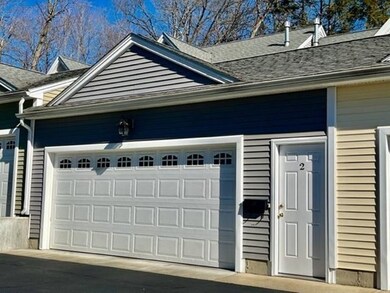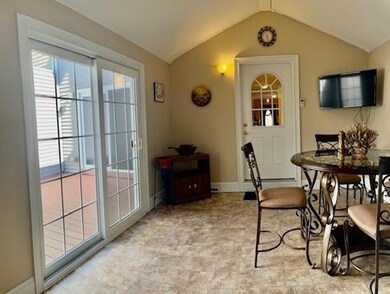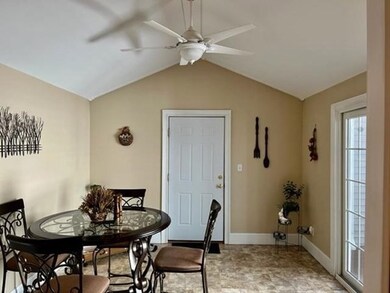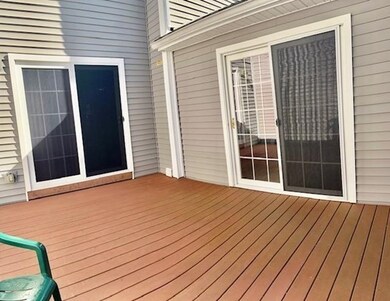
37 W Summit St Unit 2 South Hadley, MA 01075
Highlights
- Property is near public transit
- Home Office
- 2 Car Attached Garage
- Wood Flooring
- Jogging Path
- Park
About This Home
As of February 2024If you want your home to feel welcoming, free of worries, well maintained and easy and economical to live in the this unit at Alexandra Place has your name written on it. Park in your over sized 2 car att. garage and enter your sunny breakfast room.This room has access through the slider to a private patio.In the kitchen grab a coffee from the coffee bar or maybe a glass of wine.The kitchen has upgraded appliances,lots of counter space (corian) for prep work easy access cabinets ,a private dining room for special dinners. Another set of sliders lets in the sun. The open floor plan will hold large furniture and the gas fireplace is charming. An open stairwell to the lower level family room is a real nice touch. Upstairs has a lovely master bedroom with en-suite bath and a big walk in closet.The second bedroom is beautiful with a private sitting area and 2 closets. Location? Walk to Canal Park,less then a mile to the library (sidewalk all the way),enjoy concerts at the Beach Ground !
Townhouse Details
Home Type
- Townhome
Est. Annual Taxes
- $4,874
Year Built
- Built in 2005
HOA Fees
- $200 Monthly HOA Fees
Parking
- 2 Car Attached Garage
- Parking Storage or Cabinetry
- Garage Door Opener
- Off-Street Parking
Home Design
- Frame Construction
- Shingle Roof
Interior Spaces
- 1,468 Sq Ft Home
- 2-Story Property
- Insulated Windows
- Insulated Doors
- Living Room with Fireplace
- Home Office
- Wood Flooring
- Basement
- Laundry in Basement
Kitchen
- Range
- Dishwasher
- Disposal
Bedrooms and Bathrooms
- 2 Bedrooms
- Primary bedroom located on second floor
Utilities
- Forced Air Heating and Cooling System
- Heating System Uses Natural Gas
- Natural Gas Connected
Additional Features
- Near Conservation Area
- Property is near public transit
Listing and Financial Details
- Assessor Parcel Number M:0020 B:0061 L:0002,4662674
Community Details
Overview
- Association fees include insurance, maintenance structure, ground maintenance, snow removal
- 4 Units
Recreation
- Park
- Jogging Path
Pet Policy
- Pets Allowed
Ownership History
Purchase Details
Home Financials for this Owner
Home Financials are based on the most recent Mortgage that was taken out on this home.Purchase Details
Home Financials for this Owner
Home Financials are based on the most recent Mortgage that was taken out on this home.Purchase Details
Home Financials for this Owner
Home Financials are based on the most recent Mortgage that was taken out on this home.Similar Home in South Hadley, MA
Home Values in the Area
Average Home Value in this Area
Purchase History
| Date | Type | Sale Price | Title Company |
|---|---|---|---|
| Warranty Deed | $362,350 | None Available | |
| Warranty Deed | $265,000 | -- | |
| Deed | $260,000 | -- |
Mortgage History
| Date | Status | Loan Amount | Loan Type |
|---|---|---|---|
| Open | $162,350 | Purchase Money Mortgage | |
| Previous Owner | $168,000 | No Value Available | |
| Previous Owner | $120,000 | Purchase Money Mortgage |
Property History
| Date | Event | Price | Change | Sq Ft Price |
|---|---|---|---|---|
| 02/28/2024 02/28/24 | Sold | $362,500 | -4.6% | $247 / Sq Ft |
| 02/02/2024 02/02/24 | Pending | -- | -- | -- |
| 12/19/2023 12/19/23 | For Sale | $379,900 | +43.4% | $259 / Sq Ft |
| 09/15/2016 09/15/16 | Sold | $265,000 | -1.8% | $181 / Sq Ft |
| 05/08/2016 05/08/16 | Pending | -- | -- | -- |
| 04/08/2016 04/08/16 | For Sale | $269,900 | -- | $184 / Sq Ft |
Tax History Compared to Growth
Tax History
| Year | Tax Paid | Tax Assessment Tax Assessment Total Assessment is a certain percentage of the fair market value that is determined by local assessors to be the total taxable value of land and additions on the property. | Land | Improvement |
|---|---|---|---|---|
| 2025 | $5,716 | $358,800 | $0 | $358,800 |
| 2024 | $5,473 | $328,700 | $0 | $328,700 |
| 2023 | $4,874 | $277,700 | $0 | $277,700 |
| 2022 | $4,742 | $256,600 | $0 | $256,600 |
| 2021 | $4,672 | $240,100 | $0 | $240,100 |
| 2020 | $5,133 | $257,400 | $0 | $257,400 |
| 2019 | $4,860 | $241,200 | $0 | $241,200 |
| 2018 | $4,807 | $241,200 | $0 | $241,200 |
| 2017 | $4,853 | $241,200 | $0 | $241,200 |
| 2016 | $4,635 | $233,500 | $0 | $233,500 |
| 2015 | $4,397 | $226,900 | $0 | $226,900 |
Agents Affiliated with this Home
-
Kathy Morin-Paul

Seller's Agent in 2024
Kathy Morin-Paul
Kathy M. Paul Real Estate
(413) 530-0665
6 in this area
93 Total Sales
-
Lorrie Kasak Adamczyk
L
Seller Co-Listing Agent in 2024
Lorrie Kasak Adamczyk
Kathy M. Paul Real Estate
(413) 237-5504
4 in this area
75 Total Sales
-
Kimberly Raczka

Buyer's Agent in 2024
Kimberly Raczka
5 College REALTORS® Northampton
(413) 433-7900
17 in this area
249 Total Sales
-
Cynthia Labrie

Seller's Agent in 2016
Cynthia Labrie
HB Real Estate, LLC
(413) 244-7824
9 Total Sales
-

Buyer's Agent in 2016
Madeleine Partyka
Coldwell Banker Realty - Chicopee
Map
Source: MLS Property Information Network (MLS PIN)
MLS Number: 73188258
APN: SHAD-000020-000061-000002
- 41 W Summit St Unit 55
- 41 W Summit St Unit 51
- 64 Bardwell St
- 55 N Main St
- 107 Lathrop St
- 28 Judd Ave
- 132 Lathrop St
- 27 Bardwell St Unit 4
- 1 Stratford Rd
- 67 Park Slope
- 36 Bridge St
- 2 Arbor Way Unit C
- 4 Pheasant Run
- 2 Sylvia Ln
- 33 Pershing Ave
- 2 Valley View Dr
- 10 Graves St
- 354 Hampden St
- 311 River Rd
- 66 Taylor St
