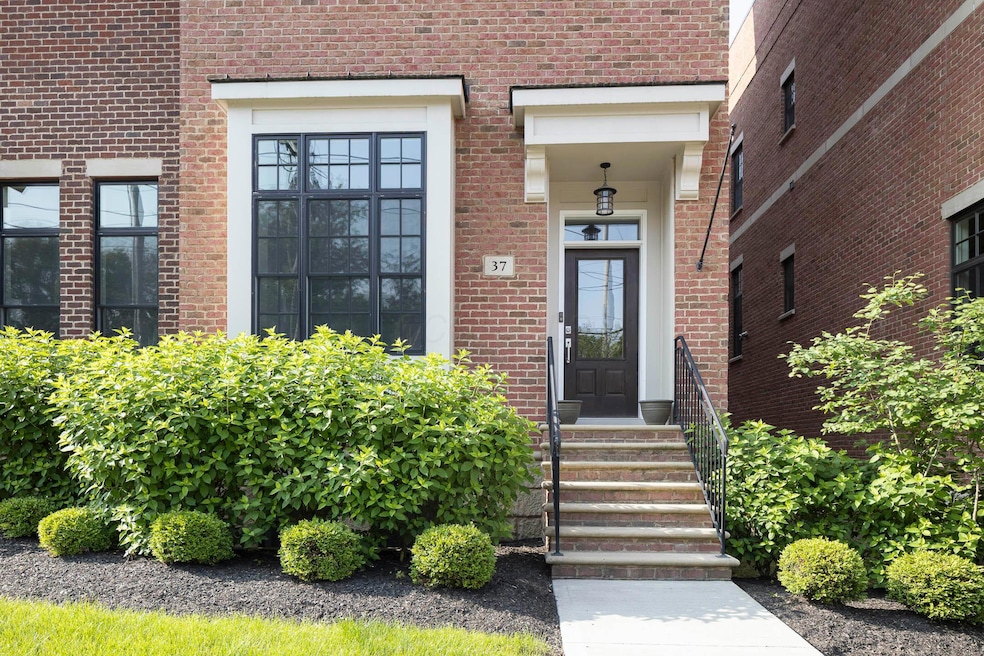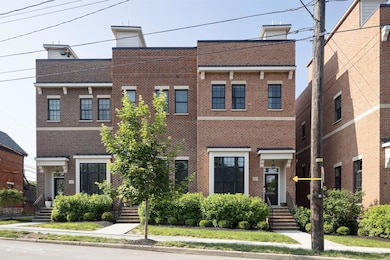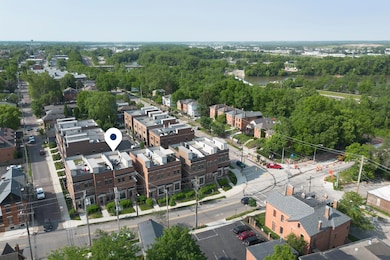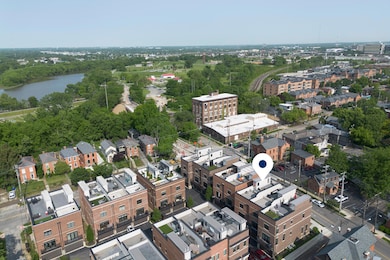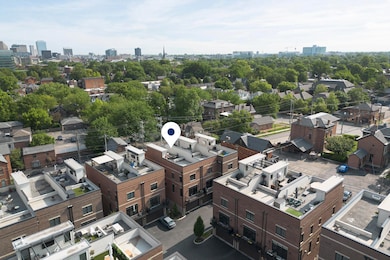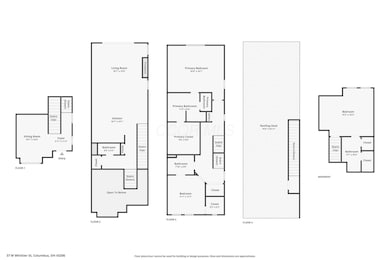
37 W Whittier St Columbus, OH 43206
Brewery District NeighborhoodEstimated payment $5,066/month
Highlights
- Deck
- Great Room
- 2 Car Attached Garage
- End Unit
- Balcony
- Ceramic Tile Flooring
About This Home
Stylish end-unit townhome in the Brewery District with rooftop terrace and sweeping views of downtown Columbus. A dramatic foyer with soaring ceilings and a cozy sitting area creates a striking first impression. The main level is perfect for both everyday living and entertaining, featuring a modern kitchen with high-end appliances and bar seating. A gas fireplace anchors the living area, which opens to a private balcony. Upstairs, the expansive primary suite offers a luxurious ensuite bath with a dual-sink vanity, walk-in shower, and walk-in closet. The guest suite includes its own walk-in closet and full bath. The lower level features a bedroom and full bath. Enjoy the spacious rooftop deck and attached 2-car garage. Close to Audubon Metro Park, Schiller Park, and German Village.
Townhouse Details
Home Type
- Townhome
Est. Annual Taxes
- $9,657
Year Built
- Built in 2020
Lot Details
- 871 Sq Ft Lot
- End Unit
- 1 Common Wall
- Irrigation
HOA Fees
- $245 Monthly HOA Fees
Parking
- 2 Car Attached Garage
Home Design
- Quad-Level Property
- Brick Exterior Construction
Interior Spaces
- 2,407 Sq Ft Home
- Gas Log Fireplace
- Insulated Windows
- Great Room
- Family Room
- Partial Basement
Kitchen
- Gas Range
- Microwave
- Dishwasher
Flooring
- Carpet
- Ceramic Tile
Bedrooms and Bathrooms
Laundry
- Laundry on upper level
- Electric Dryer Hookup
Outdoor Features
- Balcony
- Deck
Utilities
- Forced Air Heating and Cooling System
- Heating System Uses Gas
- Gas Water Heater
Listing and Financial Details
- Assessor Parcel Number 010-301450
Community Details
Overview
- Association fees include lawn care, sewer, water, snow removal
- Association Phone (617) 775-8044
- Megan Kriegstein HOA
- On-Site Maintenance
Recreation
- Snow Removal
Map
Home Values in the Area
Average Home Value in this Area
Tax History
| Year | Tax Paid | Tax Assessment Tax Assessment Total Assessment is a certain percentage of the fair market value that is determined by local assessors to be the total taxable value of land and additions on the property. | Land | Improvement |
|---|---|---|---|---|
| 2024 | $9,657 | $215,180 | $42,000 | $173,180 |
| 2023 | $9,534 | $215,180 | $42,000 | $173,180 |
| 2022 | $20,713 | $194,640 | $21,000 | $173,640 |
| 2021 | $10,113 | $194,640 | $21,000 | $173,640 |
| 2020 | $0 | $0 | $0 | $0 |
Property History
| Date | Event | Price | Change | Sq Ft Price |
|---|---|---|---|---|
| 07/02/2025 07/02/25 | Price Changed | $725,000 | 0.0% | $301 / Sq Ft |
| 07/02/2025 07/02/25 | For Sale | $725,000 | 0.0% | $301 / Sq Ft |
| 06/25/2025 06/25/25 | For Sale | $725,000 | -2.7% | $301 / Sq Ft |
| 06/23/2025 06/23/25 | Off Market | $745,000 | -- | -- |
| 05/06/2025 05/06/25 | Price Changed | $745,000 | -2.7% | $310 / Sq Ft |
| 04/02/2025 04/02/25 | Off Market | $766,000 | -- | -- |
| 04/01/2025 04/01/25 | For Sale | $766,000 | 0.0% | $318 / Sq Ft |
| 03/06/2025 03/06/25 | For Sale | $766,000 | -- | $318 / Sq Ft |
Purchase History
| Date | Type | Sale Price | Title Company |
|---|---|---|---|
| Warranty Deed | $591,500 | Win Title |
Mortgage History
| Date | Status | Loan Amount | Loan Type |
|---|---|---|---|
| Open | $389,000 | New Conventional |
Similar Homes in Columbus, OH
Source: Columbus and Central Ohio Regional MLS
MLS Number: 225023150
APN: 010-301450
- 874 S High St
- 873 S Pearl St
- 955 S High St
- 36 W Kossuth St Unit 36
- 992-994 S Wall St
- 843 City Park Ave
- 754 S Front St
- 37 Stewart Ave
- 1036 S Front St
- 882 S 3rd St
- 33 E Frankfort St
- 834 S Lazelle St
- 717 S 3rd St
- 702 City Park Ave
- 117 E Frankfort St
- 119 E Redbud Alley Unit 119
- 133 E Sycamore St
- 249 E Whittier St
- 248 E Whittier St
- 145 E Sycamore St
- 46 W Kossuth St
- 843 City Park Ave
- 36 E Kossuth St Unit A
- 100 Frankfort Square
- 799 S Lazelle St
- 647 S 3rd St Unit C
- 628 S 3rd St
- 570 S Front St Unit 110
- 551 S 3rd St
- 285-287-287 E Deshler Ave Unit 285
- 796 Ebner St
- 250 Liberty St
- 339 E Sycamore St
- 345 E Deshler Ave
- 564 S 6th St
- 552 S 6th St
- 1241 Bruck St Unit 1241 Bruck
- 421 Zimpfer St Unit 421 Zimpfer
- 1382 S 5th St
- 474 E Sycamore St Unit 474 E Sycamore
