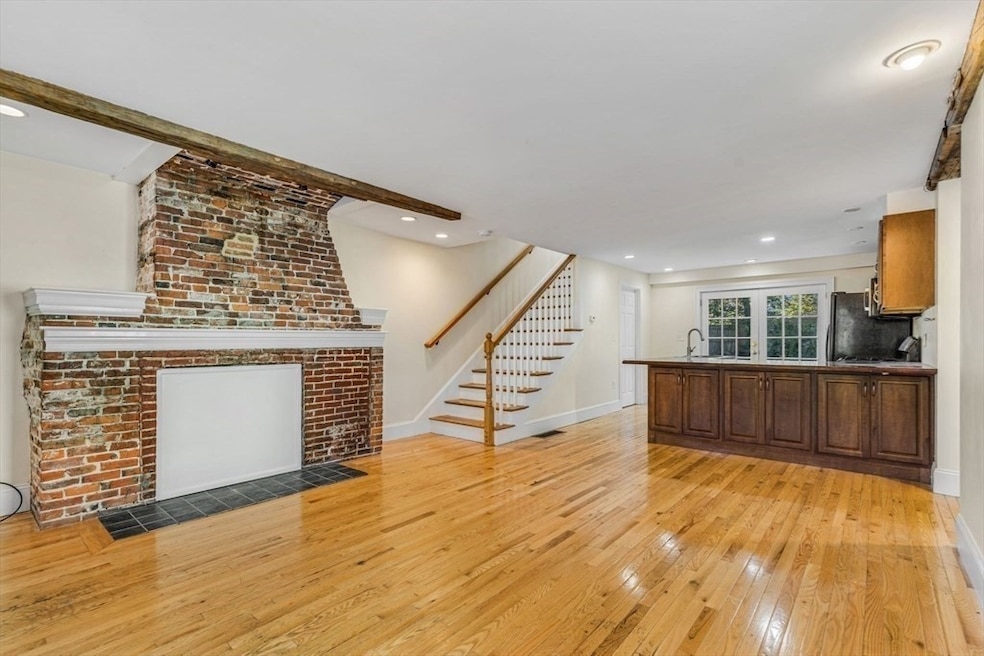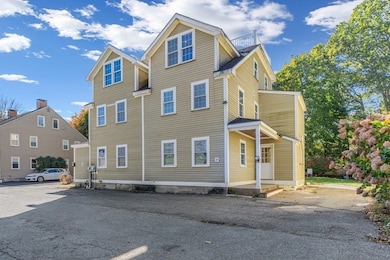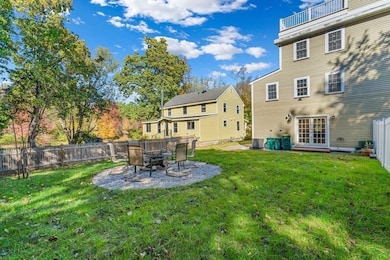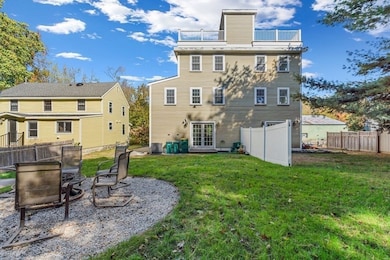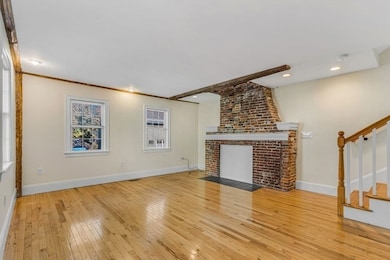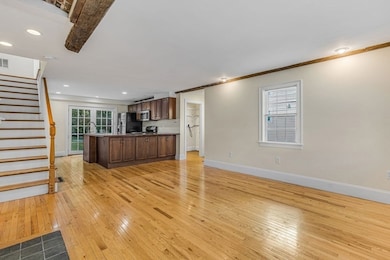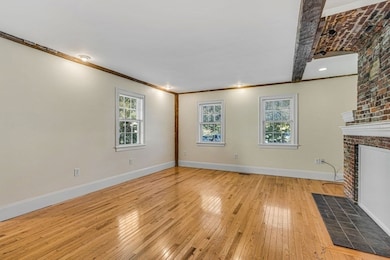37 Water St Concord, MA 01742
Estimated payment $5,212/month
Highlights
- Open Floorplan
- Colonial Architecture
- Home Office
- Thoreau Elementary School Rated A
- Wood Flooring
- Porch
About This Home
THREE LEVELS OF LIVING SPACE & A PRIVATE ROOF DECK! This fantastic townhome is like living in the South End of Boston, only it's just outside of downtown West Concord! AN INCREDIBLE INVESTMENT PROPERTY OR A WONDERFUL PLACE TO CALL HOME! The first floor has an open concept living room & kitchen with French doors that lead to the private backyard! The second floor has two comfortable bedrooms & a full bath! A thrilling surprise is that the FINISHED THIRD FLOOR has the same layout as the second floor! YES! THE THIRD FLOOR OFFERS A BEDROOM, BONUS ROOM & A FULL BATH! Ideal for guest space, a Peloton room, or a home office! The final set of stairs leads to the private ROOF DECK – a terrific retreat to relax or entertain & OFFERS AMAZING VIEWS OF THE ASSABET RIVER! Thoughtfully maintained by its current owners, this home is move-in ready! Enjoy the large backyard & host company around the fire pit area! Just a short sidewalk stroll into West Concord Village, Rideout Park & commuter rail!
Home Details
Home Type
- Single Family
Est. Annual Taxes
- $12,797
Year Built
- Built in 1876
Home Design
- Colonial Architecture
- Stone Foundation
- Frame Construction
- Shingle Roof
Interior Spaces
- 1,637 Sq Ft Home
- Open Floorplan
- Recessed Lighting
- Decorative Lighting
- Entrance Foyer
- Home Office
- Laundry on main level
- Unfinished Basement
Kitchen
- Range
- Kitchen Island
Flooring
- Wood
- Wall to Wall Carpet
- Ceramic Tile
Bedrooms and Bathrooms
- 3 Bedrooms
- Primary bedroom located on second floor
- 3 Full Bathrooms
- Pedestal Sink
- Bathtub with Shower
- Separate Shower
Parking
- 2 Car Parking Spaces
- Tandem Parking
- Driveway
- Paved Parking
- Open Parking
Schools
- Thoreau Elementary School
- CMS Middle School
- CCHS High School
Utilities
- Forced Air Heating and Cooling System
- Tankless Water Heater
- Private Sewer
Additional Features
- Porch
- 7,821 Sq Ft Lot
Community Details
Overview
- Property has a Home Owners Association
- West Concord Subdivision
Amenities
- Shops
Map
Home Values in the Area
Average Home Value in this Area
Property History
| Date | Event | Price | List to Sale | Price per Sq Ft |
|---|---|---|---|---|
| 10/27/2025 10/27/25 | For Sale | $785,000 | -- | $480 / Sq Ft |
Source: MLS Property Information Network (MLS PIN)
MLS Number: 73448961
- 27 Water St
- 1687 Main St
- 1844 Main St Unit 1844
- 70 Hillside Ave
- 65 Summit St
- 80 N Branch Rd
- 70 McCallar Ln
- 88 Wright Rd
- 102 Highland St
- 10 Wright Rd
- 54 Maple St
- 111 Central St
- 27 Pine St
- 114 Upland Rd
- 31 Drummer Rd Unit 31
- 9 Black Birch Ln Unit 9
- 29 Black Birch Ln Unit 29
- 96 Forest Ridge Rd Unit 96
- 132 Parker St Unit G5
- 12 S Meadow Ridge Unit 12
- 1 Hawthorne Village
- 223-247 Laws Brook Rd
- 1700 Wedgewood Common
- 310 Hayward Mill Rd
- 68-80 Parker St
- 2 Clover Hill Rd Unit HOUSE
- 18 Concord Greene Unit 6
- 1024 Main St Unit Concord Greene
- 1 Nathan Pratt Dr
- 85 Hosmer St Unit D6
- 6 Powdermill Rd
- 70 River St
- 121 Great Rd
- 38 McCallar Ln
- 141-145 Waltham St
- 49 Douglas Ave Unit 51
- 32 Fern St
- 159-233 Elsinore St
- 19 Railroad St Unit A2
- 14 Glendale St Unit 14
