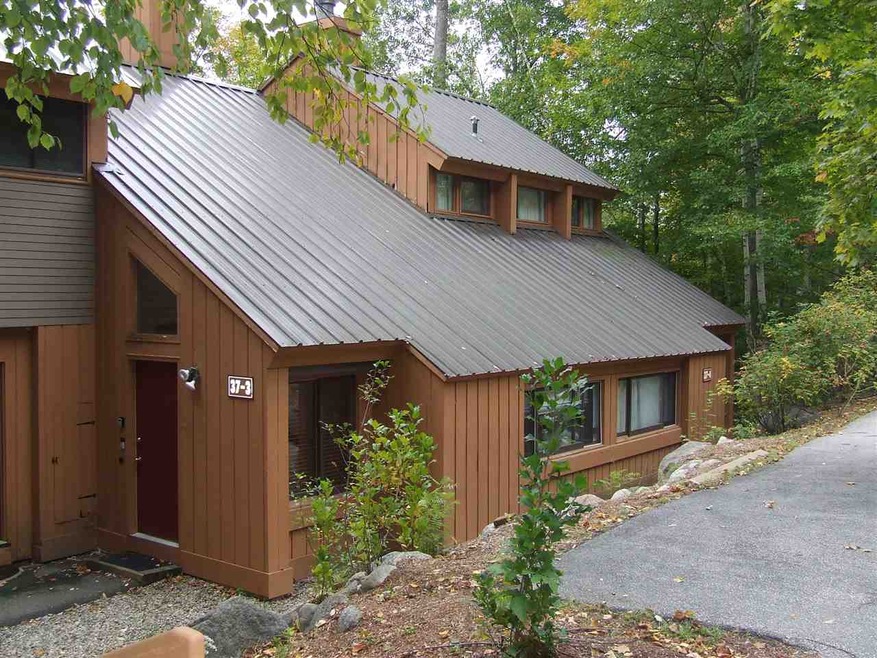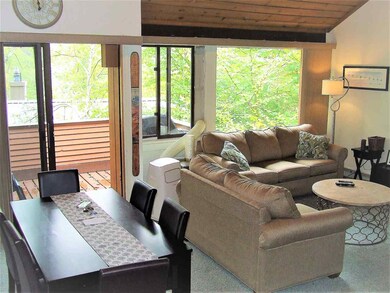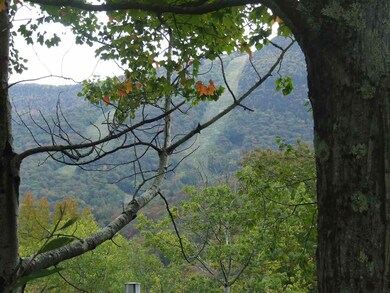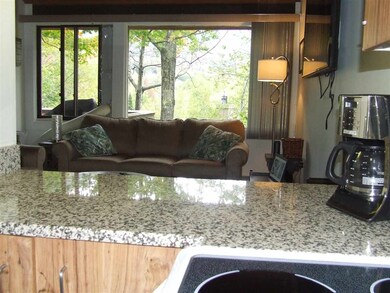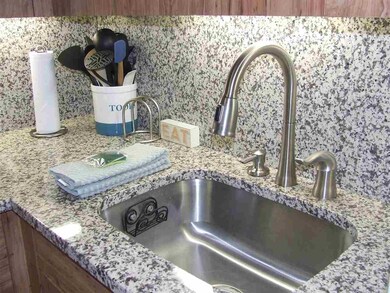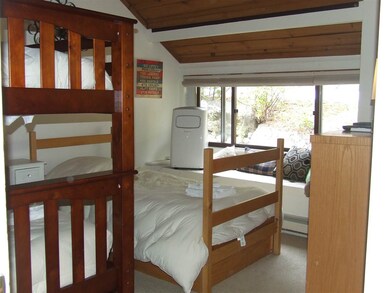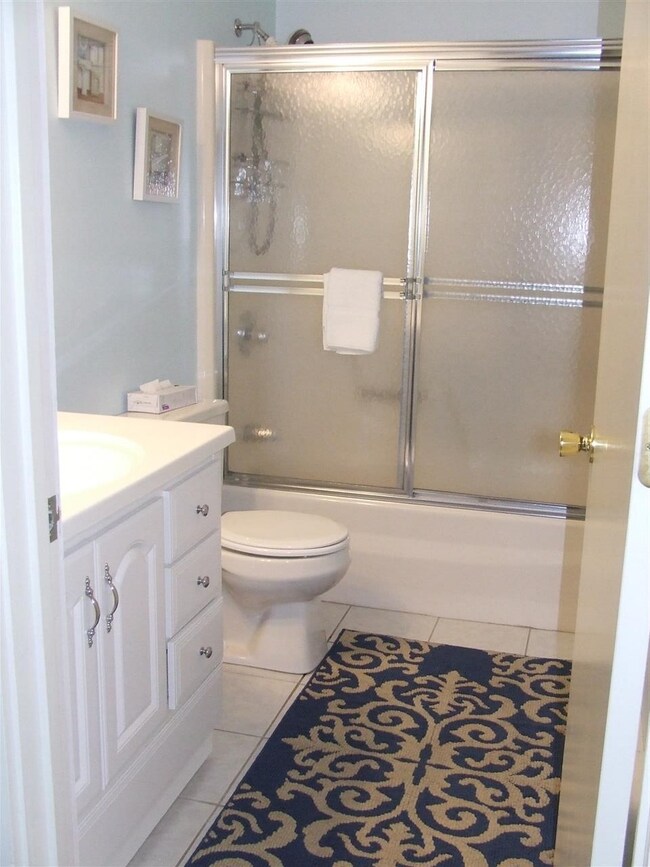
37 Whaleback Rd Unit 3 Lincoln, NH 03251
Highlights
- Fitness Center
- Mountain View
- Deck
- In Ground Pool
- Clubhouse
- Cathedral Ceiling
About This Home
As of December 2023Lovely improved two bedroom with loft, middle unit ("Burke" developer design) townhouse with year-round super views of Loon Mt @ the top of the Village of Loon, a Planned Unit Development. This townhouse has been lovingly cared for with upgraded Granite Counters, newer appliances, new metal roof and an upgraded first floor bath vanity and tile. The location @ the top of the Assoc. borders the White Mt.s for ease of hiking and walking your "four-legged" friends. Cathedral ceiling in the living room offers a wide-open living/kitchen/dining floor plan perfect for entertaining family and friends. The Village is home to many long-time White Mt. enthusiasts and owners can join an onsite Swim & Tennis club with private indoor/outdoor pools, Jacuzzi, gym and more. Please call ahead to preview as owners are using the townhouse for the remainder of this ski season and wish to close after 3/31/20.
Townhouse Details
Home Type
- Townhome
Est. Annual Taxes
- $2,812
Year Built
- Built in 1982
Lot Details
- Landscaped
- Sloped Lot
HOA Fees
- $250 Monthly HOA Fees
Home Design
- Concrete Foundation
- Wood Frame Construction
- Metal Roof
- Wood Siding
- Clap Board Siding
Interior Spaces
- 2.5-Story Property
- Cathedral Ceiling
- Ceiling Fan
- Fireplace
- Blinds
- Drapes & Rods
- Open Floorplan
- Dining Area
- Mountain Views
- Walk-Out Basement
Kitchen
- Induction Cooktop
- Microwave
- Dishwasher
- Disposal
Flooring
- Carpet
- Tile
- Slate Flooring
- Vinyl
Bedrooms and Bathrooms
- 2 Bedrooms
- En-Suite Primary Bedroom
- 2 Full Bathrooms
Laundry
- Laundry on upper level
- Dryer
- Washer
Home Security
Parking
- Shared Driveway
- Paved Parking
Pool
- In Ground Pool
- Spa
Outdoor Features
- Deck
Schools
- Lin-Wood Public Elementary And Middle School
- Lin-Wood Public High School
Utilities
- Forced Air Heating System
- Baseboard Heating
- Heating System Uses Gas
- Underground Utilities
- Propane
- Electric Water Heater
- Cable TV Available
Listing and Financial Details
- Exclusions: Living room sofa, love seat, end table, coffee table (all maybe negotiable,price dependent) Mstr. Bdrm.,TV, Blue Ray Player, Gas grill on Deck.
- Tax Lot 213
- 15% Total Tax Rate
Community Details
Overview
- Self Planned Unit Develop Association, Phone Number (603) 745-3984
- Village Of Loon Condos
- Village Of Loon Subdivision
- Planned Unit Development
Amenities
- Common Area
- Sauna
- Clubhouse
Recreation
- Tennis Courts
- Community Basketball Court
- Recreation Facilities
- Community Playground
- Fitness Center
- Locker Room
- Community Indoor Pool
- Heated Community Pool
- Community Spa
- Hiking Trails
- Trails
- Snow Removal
Security
- Fire and Smoke Detector
Ownership History
Purchase Details
Home Financials for this Owner
Home Financials are based on the most recent Mortgage that was taken out on this home.Purchase Details
Map
Similar Home in Lincoln, NH
Home Values in the Area
Average Home Value in this Area
Purchase History
| Date | Type | Sale Price | Title Company |
|---|---|---|---|
| Warranty Deed | $256,933 | None Available | |
| Warranty Deed | $215,000 | -- |
Mortgage History
| Date | Status | Loan Amount | Loan Type |
|---|---|---|---|
| Open | $420,000 | Adjustable Rate Mortgage/ARM | |
| Closed | $231,210 | Purchase Money Mortgage | |
| Previous Owner | $194,000 | Balloon |
Property History
| Date | Event | Price | Change | Sq Ft Price |
|---|---|---|---|---|
| 12/20/2023 12/20/23 | Sold | $590,000 | +0.9% | $458 / Sq Ft |
| 11/16/2023 11/16/23 | Pending | -- | -- | -- |
| 11/01/2023 11/01/23 | Price Changed | $584,900 | -2.5% | $454 / Sq Ft |
| 09/17/2023 09/17/23 | For Sale | $599,900 | +133.5% | $466 / Sq Ft |
| 03/30/2020 03/30/20 | Sold | $256,900 | 0.0% | $192 / Sq Ft |
| 01/04/2020 01/04/20 | Pending | -- | -- | -- |
| 01/02/2020 01/02/20 | For Sale | $256,900 | -- | $192 / Sq Ft |
Tax History
| Year | Tax Paid | Tax Assessment Tax Assessment Total Assessment is a certain percentage of the fair market value that is determined by local assessors to be the total taxable value of land and additions on the property. | Land | Improvement |
|---|---|---|---|---|
| 2023 | $3,948 | $338,000 | $70,000 | $268,000 |
| 2022 | $3,566 | $338,000 | $70,000 | $268,000 |
| 2021 | $3,563 | $338,000 | $70,000 | $268,000 |
| 2018 | $2,740 | $193,500 | $70,000 | $123,500 |
| 2016 | $2,552 | $193,500 | $70,000 | $123,500 |
| 2015 | $2,642 | $191,700 | $70,000 | $121,700 |
| 2014 | $2,604 | $188,700 | $70,000 | $118,700 |
| 2009 | $1,931 | $211,910 | $0 | $211,910 |
Source: PrimeMLS
MLS Number: 4789074
APN: LNCO-000127-213000
- 40 Loon Village Rd Unit 1
- 24 Hardwood Ridge Rd Unit 1
- 90 Loon Mountain Rd Unit 865C
- 90 Loon Mountain Rd Unit 861D
- 90 Loon Mountain Rd Unit 1053A
- 90 Loon Mountain Rd Unit 858D
- 90 Loon Mountain Rd Unit 949C
- 90 Loon Mountain Rd Unit 858B
- 90 Loon Mountain Rd Unit 1026C
- 90 Loon Mountain Rd Unit 1058B
- 90 Loon Mountain Rd Unit 1021A
- 90 Loon Mountain Rd Unit 1303D
- 90 Loon Mountain Rd Unit 1161C
- 90 Loon Mountain Rd Unit 1034C
- 90 Loon Mountain Rd Unit 1326C
- 90 Loon Mountain Rd Unit 1221A
- 90 Loon Mountain Rd Unit 1338C Slopeside
- 90 Loon Mountain Rd Unit 1203A
- 90 Loon Mountain Rd Unit 1153D
- 90 Loon Mountain Rd Unit 1121B
