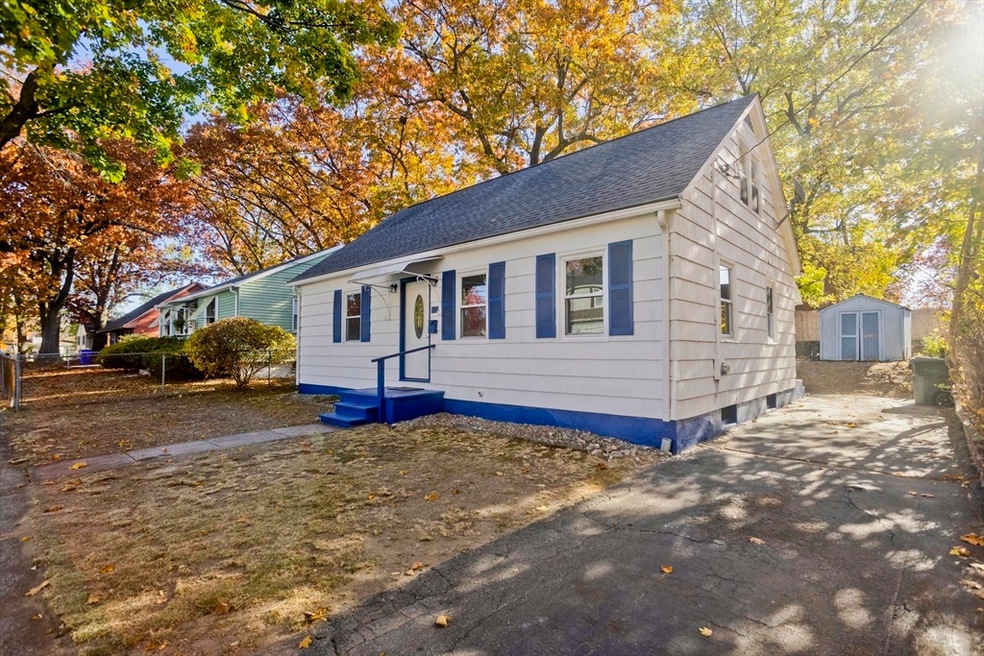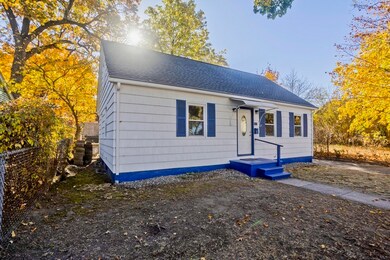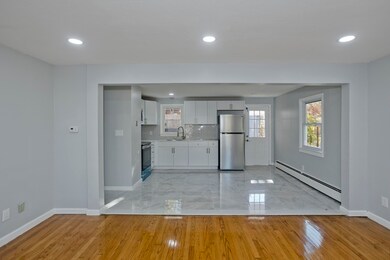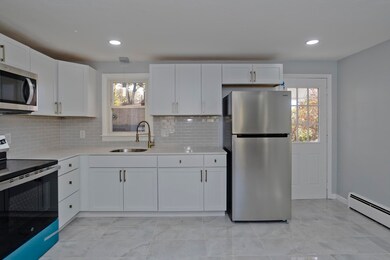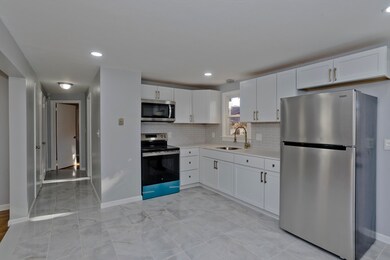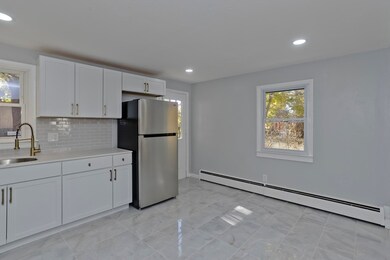
37 Wilber St Springfield, MA 01104
Liberty Heights NeighborhoodHighlights
- Open Floorplan
- Property is near public transit
- Main Floor Primary Bedroom
- Cape Cod Architecture
- Marble Flooring
- 1-minute walk to Walsh Park
About This Home
As of December 2024This stunning Cape, fully renovated home boasts a total of four spacious bedrooms—two on the main level and two more on the second floor. The open floor plan creates a welcoming atmosphere, while the beautifully updated kitchen provides convenient access to the backyard. You'll appreciate the variety of attractive color choices and the brand-new appliances, including a refrigerator, stove, and microwave, making it truly move-in ready! Plus, the large basement presents endless possibilities for extra storage or additional space. The generous yard is perfect for outdoor enjoyment, and the location offers easy access to numerous amenities, including shopping, parks, and schools. Just pack your bags and make this lovely home yours! Easy to show!
Home Details
Home Type
- Single Family
Est. Annual Taxes
- $2,700
Year Built
- Built in 1958 | Remodeled
Lot Details
- 4,500 Sq Ft Lot
- Fenced Yard
- Fenced
- Property is zoned R1
Home Design
- Cape Cod Architecture
- Block Foundation
- Frame Construction
- Shingle Roof
- Block Exterior
Interior Spaces
- 1,210 Sq Ft Home
- Open Floorplan
- Recessed Lighting
- Dining Area
- Center Hall
- Washer and Electric Dryer Hookup
Kitchen
- Range<<rangeHoodToken>>
- <<microwave>>
- Solid Surface Countertops
Flooring
- Wood
- Wall to Wall Carpet
- Marble
- Ceramic Tile
Bedrooms and Bathrooms
- 4 Bedrooms
- Primary Bedroom on Main
- 1 Full Bathroom
Basement
- Basement Fills Entire Space Under The House
- Exterior Basement Entry
- Laundry in Basement
Parking
- Detached Garage
- Driveway
- Open Parking
- Off-Street Parking
Outdoor Features
- Rain Gutters
Location
- Property is near public transit
- Property is near schools
Utilities
- No Cooling
- Heating System Uses Natural Gas
- Baseboard Heating
- Gas Water Heater
Listing and Financial Details
- Assessor Parcel Number S:12275 P:0048,2612297
Community Details
Recreation
- Park
Additional Features
- No Home Owners Association
- Shops
Ownership History
Purchase Details
Home Financials for this Owner
Home Financials are based on the most recent Mortgage that was taken out on this home.Purchase Details
Home Financials for this Owner
Home Financials are based on the most recent Mortgage that was taken out on this home.Similar Homes in Springfield, MA
Home Values in the Area
Average Home Value in this Area
Purchase History
| Date | Type | Sale Price | Title Company |
|---|---|---|---|
| Deed | $275,000 | None Available | |
| Deed | $275,000 | None Available | |
| Deed | $57,500 | -- | |
| Deed | $57,500 | -- |
Mortgage History
| Date | Status | Loan Amount | Loan Type |
|---|---|---|---|
| Open | $267,000 | Purchase Money Mortgage | |
| Closed | $30,000 | Second Mortgage Made To Cover Down Payment | |
| Closed | $267,000 | Purchase Money Mortgage | |
| Previous Owner | $205,500 | FHA | |
| Previous Owner | $55,000 | No Value Available | |
| Previous Owner | $22,000 | No Value Available | |
| Previous Owner | $5,000 | Purchase Money Mortgage |
Property History
| Date | Event | Price | Change | Sq Ft Price |
|---|---|---|---|---|
| 12/24/2024 12/24/24 | Sold | $275,000 | 0.0% | $227 / Sq Ft |
| 11/05/2024 11/05/24 | Pending | -- | -- | -- |
| 10/29/2024 10/29/24 | For Sale | $274,999 | +54.5% | $227 / Sq Ft |
| 08/07/2024 08/07/24 | Sold | $178,000 | +1.7% | $147 / Sq Ft |
| 05/14/2024 05/14/24 | Pending | -- | -- | -- |
| 05/12/2024 05/12/24 | For Sale | $175,000 | -- | $145 / Sq Ft |
Tax History Compared to Growth
Tax History
| Year | Tax Paid | Tax Assessment Tax Assessment Total Assessment is a certain percentage of the fair market value that is determined by local assessors to be the total taxable value of land and additions on the property. | Land | Improvement |
|---|---|---|---|---|
| 2025 | $2,165 | $138,100 | $36,600 | $101,500 |
| 2024 | $2,700 | $168,100 | $36,600 | $131,500 |
| 2023 | $2,926 | $171,600 | $32,400 | $139,200 |
| 2022 | $2,625 | $139,500 | $30,300 | $109,200 |
| 2021 | $2,491 | $131,800 | $27,500 | $104,300 |
| 2020 | $2,599 | $133,100 | $27,500 | $105,600 |
| 2019 | $2,120 | $107,700 | $22,800 | $84,900 |
| 2018 | $1,923 | $97,700 | $22,800 | $74,900 |
| 2017 | $1,681 | $85,500 | $24,200 | $61,300 |
| 2016 | $1,748 | $88,900 | $24,200 | $64,700 |
| 2015 | $1,747 | $88,800 | $24,200 | $64,600 |
Agents Affiliated with this Home
-
Daisy Sanchez

Seller's Agent in 2024
Daisy Sanchez
RE/MAX
(413) 221-8070
10 in this area
139 Total Sales
-
Marge Thibodeau
M
Seller's Agent in 2024
Marge Thibodeau
Coldwell Banker Realty - Western MA
(413) 531-0105
2 in this area
50 Total Sales
-
Maria Serrano

Buyer's Agent in 2024
Maria Serrano
Executive Real Estate - Feeding Hills
(413) 885-0931
3 in this area
54 Total Sales
-
Maria Rosario
M
Buyer's Agent in 2024
Maria Rosario
Coldwell Banker Realty - Western MA
(413) 626-1878
3 in this area
80 Total Sales
Map
Source: MLS Property Information Network (MLS PIN)
MLS Number: 73307212
APN: SPRI-012275-000000-000048
- 28 Van Buren Ave
- 52-54 Cherrelyn St
- 82-84 Cherrelyn St
- 124 Littleton St
- 53 Freeman Terrace
- 191 Phoenix Terrace
- 193-195 Nottingham St
- 661 Carew St
- 45 Penacook St
- 3 Cleveland St
- 31 Denton Cir
- 59 Eddy St
- 58 Governor St
- 128 Drexel St
- 513-515 Armory St
- 77 Drexel St
- 1022 Carew St
- 59 Alvin St
- 592-596 Carew St
- 17-19 Tacoma St
