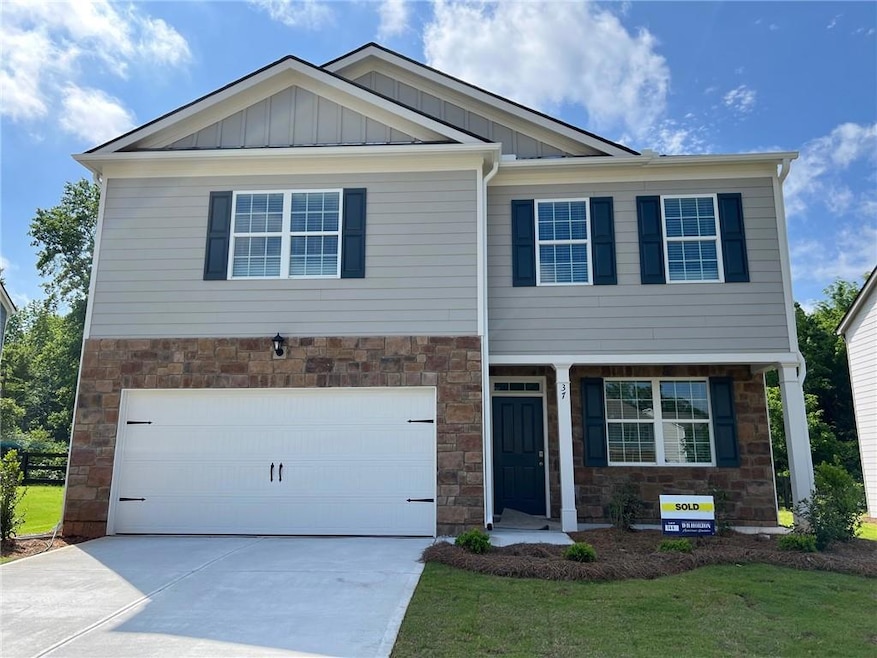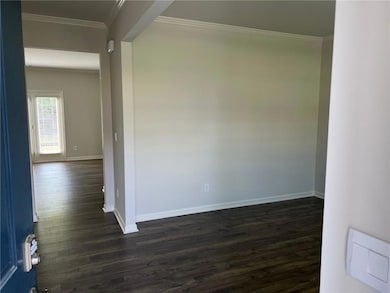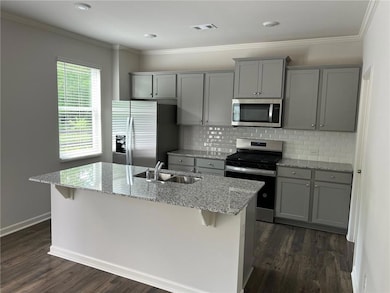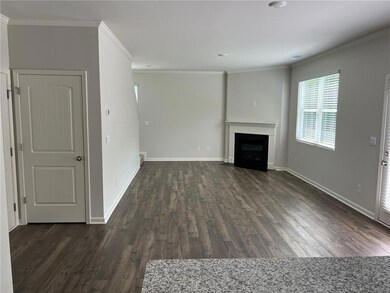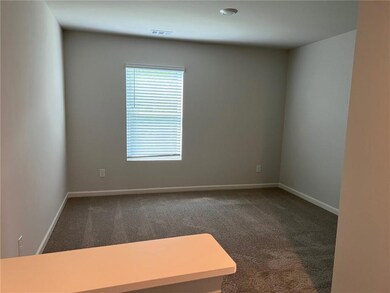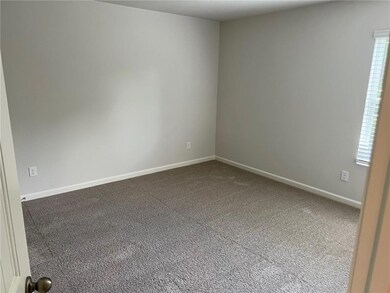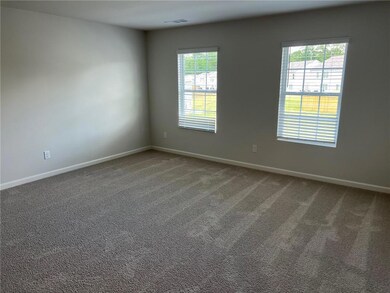37 Willow Green Trace Dallas, GA 30157
Highlights
- Open-Concept Dining Room
- Stone Countertops
- Walk-In Pantry
- Traditional Architecture
- Neighborhood Views
- White Kitchen Cabinets
About This Home
Welcome to a stunning new construction home in the desirable Palisades community! This spacious 3-bedroom, 3 -bathroom two-story home features comfort, functionality, and style.Step inside to find a versatile flex room off the foyer—perfect for a home office, dining area, or creative space. Continue into the heart of the home where an open-concept kitchen and great room offer the perfect setting for entertaining and everyday living. The kitchen boasts granite countertops, subway tile backsplash, shaker-style cabinetry, stainless-steel appliances, a large pantry, and a central island with bar seating. The spacious great room includes a cozy corner fireplace with a slate surround.Upstairs, enjoy a generous loft area, two guest bedrooms with walk-in closets, a full bathroom with dual vanities, and a convenient laundry room. The primary suite is a true retreat with a large bedroom, a luxurious en suite bath featuring a soaking tub, separate shower, double vanity, and a walk-in closet.Located in a growing, family-friendly neighborhood with easy access to local shopping, dining, and parks, this home combines modern style with practical living
Home Details
Home Type
- Single Family
Year Built
- Built in 2025
Lot Details
- 8,276 Sq Ft Lot
- Back Yard
Home Design
- Traditional Architecture
- Asbestos Shingle Roof
- Lap Siding
Interior Spaces
- 2,164 Sq Ft Home
- 2-Story Property
- Recessed Lighting
- Brick Fireplace
- Aluminum Window Frames
- Entrance Foyer
- Open-Concept Dining Room
- Luxury Vinyl Tile Flooring
- Neighborhood Views
- Fire and Smoke Detector
- Laundry in Hall
Kitchen
- Breakfast Bar
- Walk-In Pantry
- Kitchen Island
- Stone Countertops
- White Kitchen Cabinets
Bedrooms and Bathrooms
- 3 Bedrooms
- 3 Full Bathrooms
Parking
- 2 Parking Spaces
- Driveway
Outdoor Features
- Patio
Schools
- Allgood - Paulding Elementary School
- Herschel Jones Middle School
- Paulding County High School
Utilities
- Central Heating and Cooling System
- Underground Utilities
- Phone Available
- Cable TV Available
Listing and Financial Details
- Security Deposit $2,300
- $175 Move-In Fee
- 12 Month Lease Term
- $75 Application Fee
- Assessor Parcel Number 091235
Community Details
Overview
- Application Fee Required
- Palisades Ph Iii Subdivision
Pet Policy
- Pets Allowed
Map
Source: First Multiple Listing Service (FMLS)
MLS Number: 7587744
