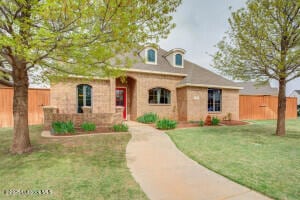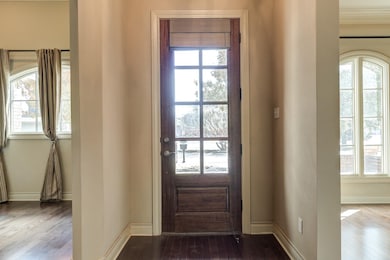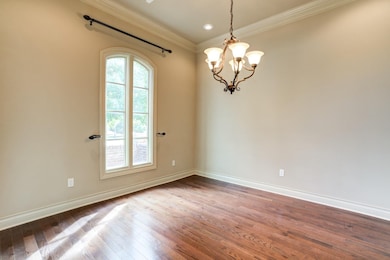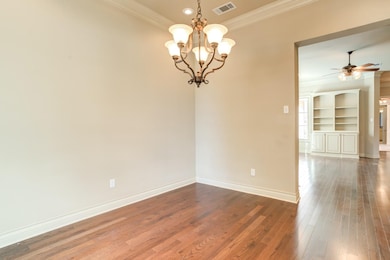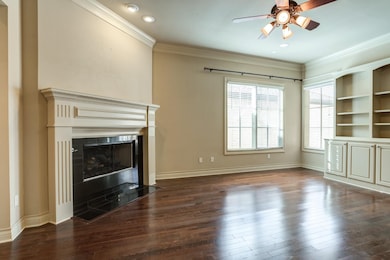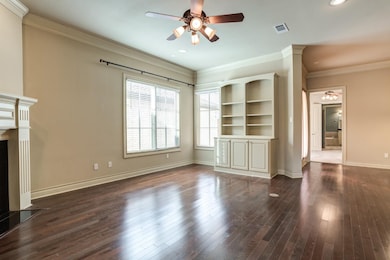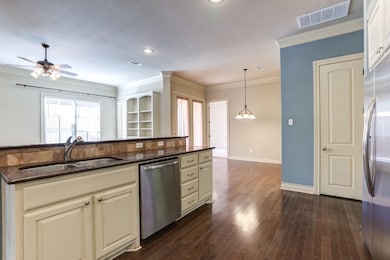
37 Wilshire Blvd Lubbock, TX 79416
Estimated payment $2,322/month
Highlights
- Popular Property
- Gated Community
- Main Floor Primary Bedroom
- North Ridge Elementary School Rated A
- Cathedral Ceiling
- Granite Countertops
About This Home
The Most Perfect, stylish, Garden Home built by Jack Strong in the growing gated community of Cantera. Quality construction is evident with a smart layout featuring two master suites, soaring ceilings, thoughtful built-ins, beautiful mouldings and hardwood flooring throughout. The Separate office is ideal with built-in desk and bookcases/cabinets. Formal dining room can host a crowd but there is also an intimate breakfast area. The huge master suites have double vanities, separate showers and enormous closets with built ins. The kitchen features gas cooking, granite countertops, glass display cabinets plus two pantries. Powder bath near the office just for guests. Must see the wind/tornado shelter in the garage. Pie shaped lot has a separate side yard area to the north perfect for adding a workshop or whatever meets buyers needs. SPEC electric, city water and sewer.Its easy to fall in love with this easy to live in jewel!
Home Details
Home Type
- Single Family
Est. Annual Taxes
- $6,495
Year Built
- Built in 2007
Lot Details
- 5,541 Sq Ft Lot
- Fenced Yard
- Landscaped
- Front Yard Sprinklers
- Zero Lot Line
- Zoning described as Zero Lot Line
HOA Fees
- $56 Monthly HOA Fees
Parking
- 2 Car Attached Garage
- Side Facing Garage
- Garage Door Opener
Home Design
- Brick Exterior Construction
- Slab Foundation
- Blown-In Insulation
- Batts Insulation
- Composition Roof
Interior Spaces
- 2,400 Sq Ft Home
- Bookcases
- Cathedral Ceiling
- Ceiling Fan
- Recessed Lighting
- Gas Log Fireplace
- Window Treatments
- Entrance Foyer
- Living Room with Fireplace
- Dining Room
- Storage
- Utility Room
- Carpet
- Pull Down Stairs to Attic
Kitchen
- Breakfast Bar
- Free-Standing Range
- Microwave
- Dishwasher
- Kitchen Island
- Granite Countertops
- Disposal
Bedrooms and Bathrooms
- 2 Bedrooms
- Primary Bedroom on Main
- En-Suite Bathroom
- Dual Closets
- Walk-In Closet
- Double Vanity
Laundry
- Laundry Room
- Sink Near Laundry
- Electric Dryer Hookup
Utilities
- Central Heating and Cooling System
- Heating System Uses Natural Gas
Additional Features
- Customized Wheelchair Accessible
- Covered patio or porch
Community Details
- Gated Community
Listing and Financial Details
- Assessor Parcel Number R310774
Map
Home Values in the Area
Average Home Value in this Area
Tax History
| Year | Tax Paid | Tax Assessment Tax Assessment Total Assessment is a certain percentage of the fair market value that is determined by local assessors to be the total taxable value of land and additions on the property. | Land | Improvement |
|---|---|---|---|---|
| 2024 | $6,495 | $314,653 | $50,000 | $264,653 |
| 2023 | $3,492 | $313,986 | $33,246 | $300,763 |
| 2022 | $6,499 | $285,442 | $33,246 | $252,196 |
| 2021 | $6,612 | $273,418 | $33,246 | $240,172 |
| 2020 | $6,169 | $253,925 | $33,246 | $220,679 |
| 2019 | $6,411 | $256,433 | $33,246 | $223,187 |
| 2018 | $5,872 | $234,602 | $33,246 | $201,356 |
| 2017 | $4,622 | $184,468 | $33,246 | $151,222 |
| 2016 | $4,664 | $186,111 | $33,246 | $152,865 |
| 2015 | $5,573 | $235,739 | $33,246 | $202,493 |
| 2014 | $5,573 | $222,152 | $33,246 | $188,906 |
Property History
| Date | Event | Price | Change | Sq Ft Price |
|---|---|---|---|---|
| 05/01/2025 05/01/25 | Price Changed | $338,900 | 0.0% | $141 / Sq Ft |
| 02/11/2025 02/11/25 | For Sale | $338,950 | -- | $141 / Sq Ft |
Purchase History
| Date | Type | Sale Price | Title Company |
|---|---|---|---|
| Deed | -- | -- | |
| Warranty Deed | -- | Title One | |
| Deed | -- | -- |
Similar Homes in Lubbock, TX
Source: Lubbock Association of REALTORS®
MLS Number: 202555911
APN: R310774
- 11 Wilshire Blvd
- 66 Windsor Ct
- 33 Wilshire Blvd
- 28 Wilshire Blvd
- 75 Windsor Ct
- 505 N Kline Ave
- 6507 Hanover St
- 508 N Kline Ave
- 522 N Juneau Ave
- 6107 Private Road 6470
- 508 N Kirby Ave
- 515 N Huron Ave
- 805 N Grover Ave
- 5921 Harvard St
- 5914 Grinnell
- 1020 N Grover Ave
- 5909 Grinnell St
- 5908 Grinnell St
- 504 N Granby Ave
- 1019 N Genoa Ave
