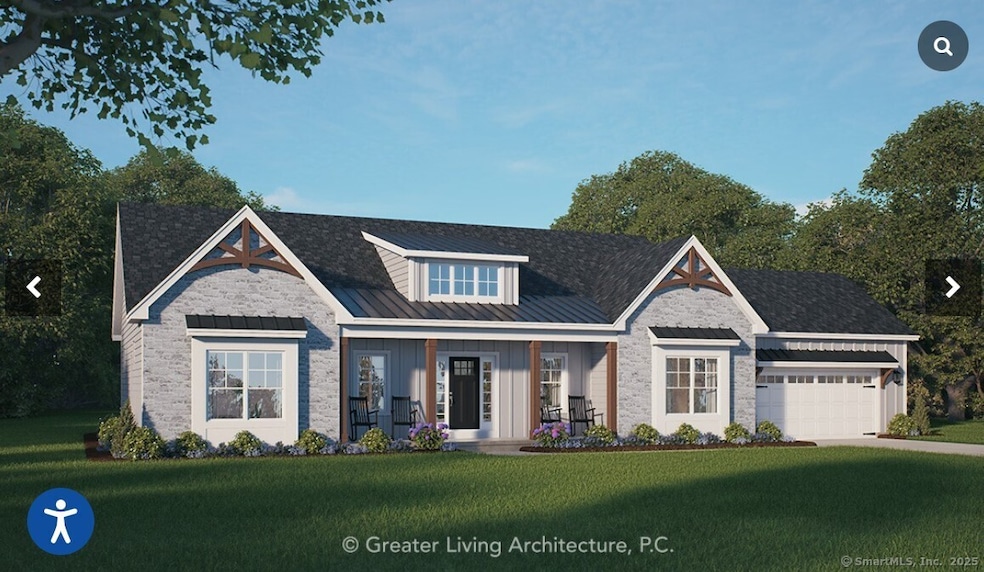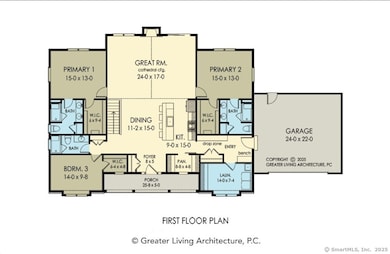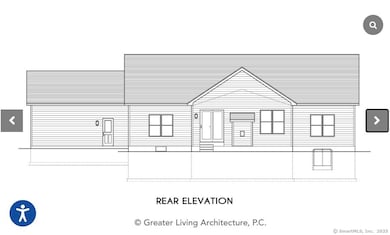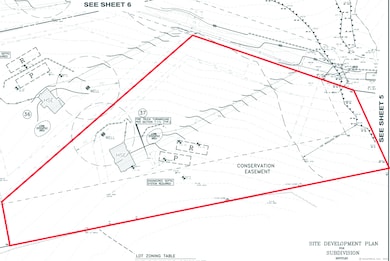37 Wyllys Farm Rd Mansfield, CT 06268
Estimated payment $4,429/month
Highlights
- 5.56 Acre Lot
- Open Floorplan
- Attic
- Annie E. Vinton School Rated A-
- Ranch Style House
- Mud Room
About This Home
New offering on this lot, The "Whitworth", a spacious 6 room, custom built ranch. This spacious home will be nestled in a premier cul-du-sac subdivision (Beacon Hill II) on a private, spacious (5.56 acre) rear lot with a shared driveway, in Mansfield, CT, within minutes to UConn and ECSU and a short ride to downtown Hartford! There is time to make many custom choices that will make this your dream home. This luxurious ranch embodies true one floor living and checks off all the important key features desired in a new home. This home will be built with opposing front gables, that leads to the covered main entrance. Stepping into the foyer the flowing open floor plan is enhanced with natural light from the several large windows and you see into the expansive great room and kitchen with an island. From the kitchen you have access to a 2 car garage with ample space for a workshop. The primary bedroom suite features a walk in shower, and two additional bedrooms with separate full bath. The basement lends itself for a potential finished area for work out, hobby, or rec room.
Listing Agent
KW Legacy Partners Brokerage Phone: (860) 208-1354 License #RES.0788579 Listed on: 04/09/2024

Home Details
Home Type
- Single Family
Est. Annual Taxes
- $2,555
Year Built
- 2026
Lot Details
- 5.56 Acre Lot
- Property is zoned RAR
Home Design
- Home to be built
- Ranch Style House
- Concrete Foundation
- Frame Construction
- Asphalt Shingled Roof
- Ridge Vents on the Roof
- Vinyl Siding
Interior Spaces
- 2,158 Sq Ft Home
- Open Floorplan
- Thermal Windows
- Mud Room
- Entrance Foyer
- Concrete Flooring
- Attic or Crawl Hatchway Insulated
- Laundry on main level
Bedrooms and Bathrooms
- 3 Bedrooms
- Soaking Tub
Basement
- Basement Fills Entire Space Under The House
- Interior Basement Entry
Parking
- 2 Car Garage
- Automatic Garage Door Opener
Schools
- E. O. Smith High School
Utilities
- Forced Air Zoned Heating and Cooling System
- Heat or Energy Recovery Ventilation System
- Heating System Uses Oil Above Ground
- Heating System Uses Propane
- Underground Utilities
- Private Company Owned Well
- Electric Water Heater
- Cable TV Available
Additional Features
- Energy-Efficient Insulation
- Porch
- Property is near shops
Community Details
- Beacon Hill II Subdivision
Listing and Financial Details
- Assessor Parcel Number 2645328
Map
Home Values in the Area
Average Home Value in this Area
Property History
| Date | Event | Price | List to Sale | Price per Sq Ft |
|---|---|---|---|---|
| 09/25/2025 09/25/25 | Price Changed | $799,900 | -8.6% | $371 / Sq Ft |
| 04/09/2025 04/09/25 | For Sale | $874,900 | 0.0% | $405 / Sq Ft |
| 04/08/2025 04/08/25 | Off Market | $874,900 | -- | -- |
| 03/01/2025 03/01/25 | Price Changed | $874,900 | +25.0% | $405 / Sq Ft |
| 10/14/2024 10/14/24 | Price Changed | $699,900 | -33.3% | $324 / Sq Ft |
| 04/09/2024 04/09/24 | For Sale | $1,050,000 | -- | $487 / Sq Ft |
Source: SmartMLS
MLS Number: 24009206
- 43 Wyllys Farm Rd
- 31 Wyllys Farm Rd
- 30 Wyllys Farm Rd
- 29 Wyllys Farm Rd
- 35 Wyllys Farm Rd
- 00 Sheffield Dr
- 0 Sheffield Dr
- 457 Stafford Rd
- 103 S Street Extension
- 58 Candide Ln
- 106 S Street Extension
- 287 Maple Rd
- 124 Spring Hill Rd
- 0 South St Unit 24134981
- 21 Silo Rd W Unit 21
- 48 Monticello Ln
- 0 Mansfield City Rd Unit LOT 2
- 113 Hillyndale Rd
- 36 Cooper Ln
- 985 Storrs Rd
- 820 Mansfield City Rd
- 1 Carleton Rd
- 406 S Eagleville Rd
- 101 S Eagleville Rd
- 297 Stafford (Rte 32 ) Rd Unit 2
- 89 Cheney Dr
- 120 Courtyard Ln Unit 120
- 30 Wall St Unit 30 Wall Stret Floor 2B
- 30 Wall St Unit 30 Wall Steet 2nd Floor
- 1343 Main St Unit A
- 1365 Main St Unit 5
- 12 Royce Cir
- 8 Sherwood St Unit 5-1A
- 629 Storrs Rd
- 629 Storrs Rd
- 20 Carriage House Dr
- 388 Chaffeeville Rd
- 15 Patriots Square
- 16 Hunting Heights Dr
- 227 Gurleyville Rd Unit A



