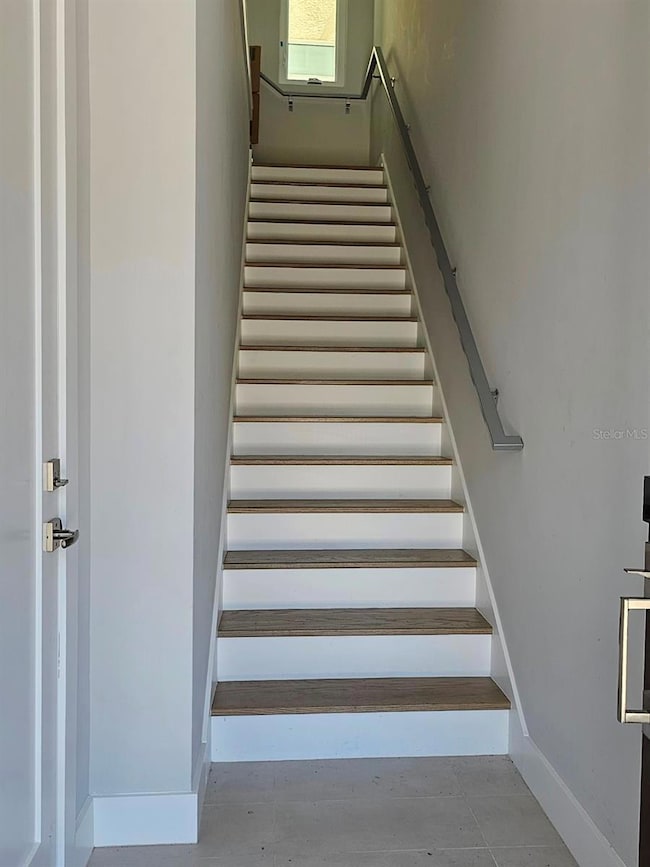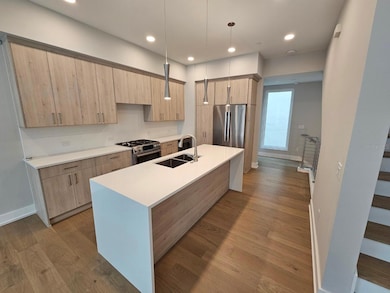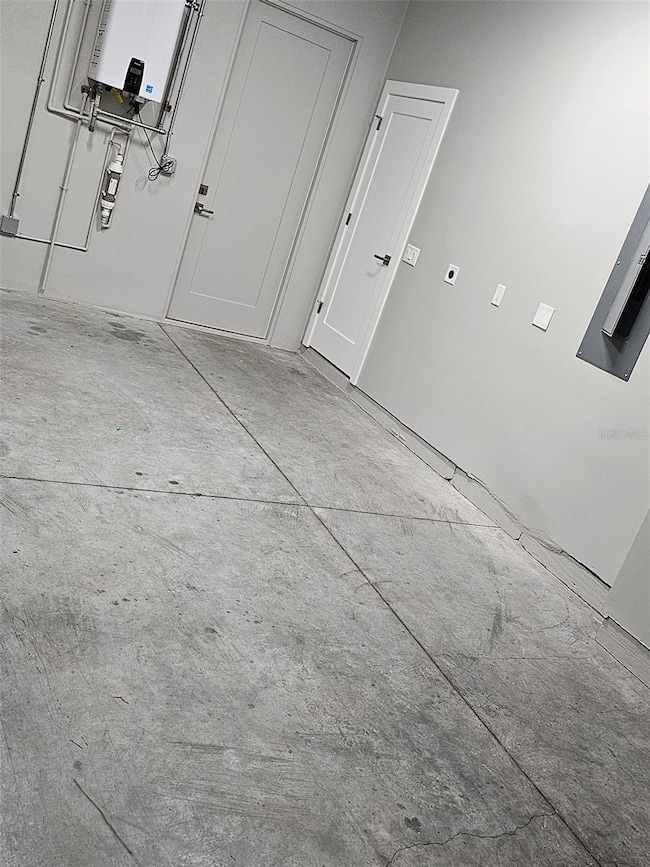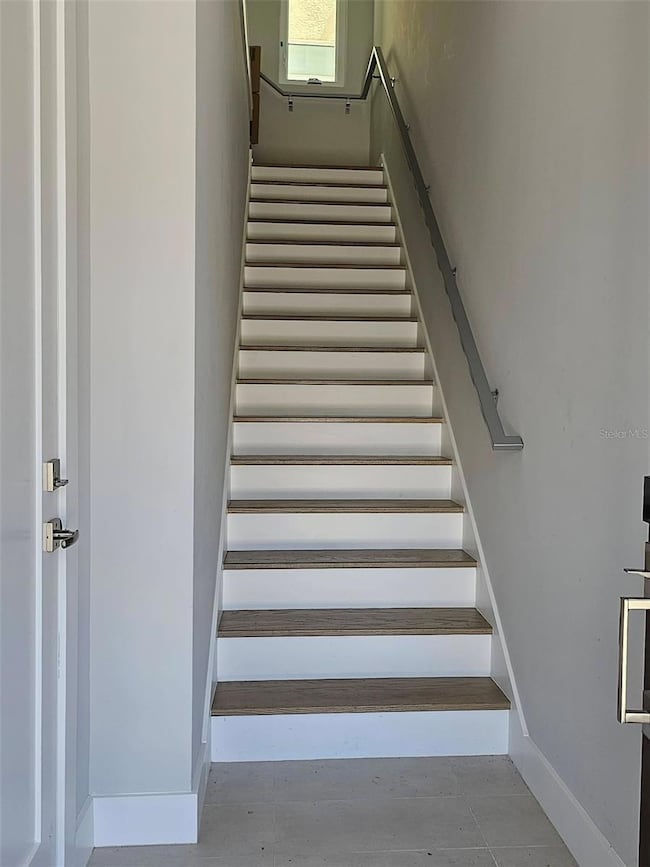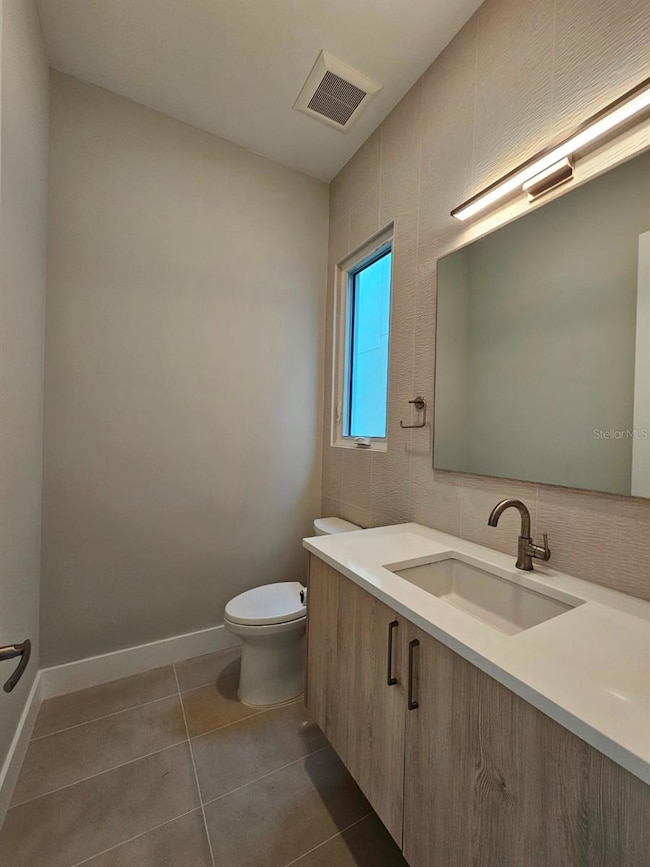370 6th St S Unit 370 St. Petersburg, FL 33701
Downtown Saint Petersburg NeighborhoodHighlights
- New Construction
- City View
- Property is near public transit
- St. Petersburg High School Rated A
- Open Floorplan
- Cathedral Ceiling
About This Home
NEW to market....... Recently completed in June of 2023 this St Petersburg Luxurious 2 Bed, 2.5 Bath, 1 car garage townhome is in the Heart of Downtown St. Petersburg. Enjoy everything THE BURG has to offer and you can walk, bike, or jog there from this spacious 2-bedroom, 2.5-bathroom townhome. Incredible RENTAL opportunity 370 6th St, South, St Pete smack dab in the heart of all the action that St Pete has to offer. Brand NEW townhome, completed in June of 2023. 2 Bedrooms, 2.5 bathrooms, and an oversized 1 car garage (2/2.5/1) over 1600sf of Modern Elegant living space. This property is within walking distance to everything St Pete, THE BERG has going. And a PRIVATE GARAGE with additional storage and a back outdoor fenced patio to boot. Easy on and Off the I275 and 175 get anywhere quickly. Annual rental only, First, last, and security required along with background check. John Hopkins is a few blocks away. The Modern kitchen with top-of-the-line appliances and quartz countertops is where it all starts. This luxury gathering floor is great for entertaining guests. With multiple floors, everyone has their own private space. Either floor could be the owner's suite with a large bedroom, closets, and an en-suite bathroom, you decide which space is yours. Located in the heart of downtown St. Petersburg, close to dining, shopping, and entertainment. This Stylish townhome is living at its finest. Open-concept living and dining areas with beautiful real wood floors and high ceilings. Gourmet kitchen with stainless steel appliances and a breakfast island. You can have all of this along with easy access to downtown St. Petersburg's cultural and dining scene. The unit features Real wood floors throughout, high ceilings, Garage Parking no more parking in the street, and so much more! Shopping, restaurants, and other downtown venues are within walking distance away! This is a unique rental opportunity you do not want to miss!! Security deposit equals one month's rent, an application fee per adult over the age of 18, an additional $100 application with the condo association, and a one-time $150 lease preparation fee. Available NOW, for a 12-month lease. Call today for your to schedule your private showing before it’s GONE!
Listing Agent
CENTURY 21 BEGGINS Brokerage Phone: 800-541-9923 License #3282920 Listed on: 11/13/2023

Townhouse Details
Home Type
- Townhome
Est. Annual Taxes
- $2,316
Year Built
- Built in 2023 | New Construction
Lot Details
- 708 Sq Ft Lot
- Fenced
- Oversized Lot
Parking
- 1 Car Attached Garage
- Secured Garage or Parking
Home Design
- Tri-Level Property
- Entry on the 4th floor
Interior Spaces
- 1,648 Sq Ft Home
- Open Floorplan
- Built-In Features
- Cathedral Ceiling
- Drapes & Rods
- Family Room Off Kitchen
- Combination Dining and Living Room
- City Views
- Security System Owned
Kitchen
- Eat-In Kitchen
- Range
- Microwave
- Dishwasher
- Stone Countertops
- Solid Wood Cabinet
- Disposal
Flooring
- Wood
- Ceramic Tile
Bedrooms and Bathrooms
- 2 Bedrooms
- Primary Bedroom Upstairs
- Walk-In Closet
Laundry
- Laundry Room
- Dryer
- Washer
Outdoor Features
- Balcony
- Courtyard
- Covered Patio or Porch
- Exterior Lighting
- Outdoor Storage
- Rain Gutters
Location
- Property is near public transit
Utilities
- Central Heating and Cooling System
- Thermostat
- Natural Gas Connected
- Gas Water Heater
- Phone Available
- Cable TV Available
Listing and Financial Details
- Residential Lease
- Security Deposit $4,500
- Property Available on 11/13/23
- The owner pays for grounds care, taxes
- $50 Application Fee
- Assessor Parcel Number 19-31-17-77503-000-0110
Community Details
Overview
- Property has a Home Owners Association
- Royal Twnhms Subdivision
Pet Policy
- Pets up to 25 lbs
- 2 Pets Allowed
- $250 Pet Fee
- Dogs and Cats Allowed
Security
- Card or Code Access
- High Impact Windows
Map
Source: Stellar MLS
MLS Number: U8220973
APN: 19-31-17-77503-000-0110
- 577 4th Ave S
- 536 4th Ave S Unit 3
- 600 3rd Ave S Unit 301
- 600 3rd Ave S Unit 205
- 600 3rd Ave S Unit 209
- 600 3rd Ave S Unit 302
- 600 3rd Ave S Unit 505
- 600 3rd Ave S Unit 406
- 600 3rd Ave S Unit 410
- 600 3rd Ave S Unit 201
- 600 3rd Ave S Unit 405
- 600 3rd Ave S Unit 210
- 600 3rd Ave S Unit 508
- 626 3rd Ave S
- 644 3rd Ave S Unit 305
- 644 3rd Ave S Unit 402
- 623 Mound Park Way S
- 400 4th Ave S Unit 707
- 400 4th Ave S Unit 301
- 316 8th St S Unit 204
- 536 4th Ave S Unit 3
- 632 Charles Ct S
- 644 4th Ave S Unit 7
- 644 4th Ave S Unit 1
- 644 3rd Ave S Unit Domus Urbana
- 430 3rd Ave S
- 201 4th St S
- 400 4th Ave S Unit 201
- 750 4th Ave S Unit 603C
- 750 4th Ave S Unit 401H
- 151 7th St S Unit ID1051606P
- 334 2nd Ave S
- 151 7th St S
- 465 Central Ave Unit 301
- 200 4th Ave S Unit 227
- 200 4th Ave S Unit 420
- 200 4th Ave S Unit 318
- 200 4th Ave S Unit 117
- 470 3rd St S Unit 209
- 470 3rd St S Unit 208


