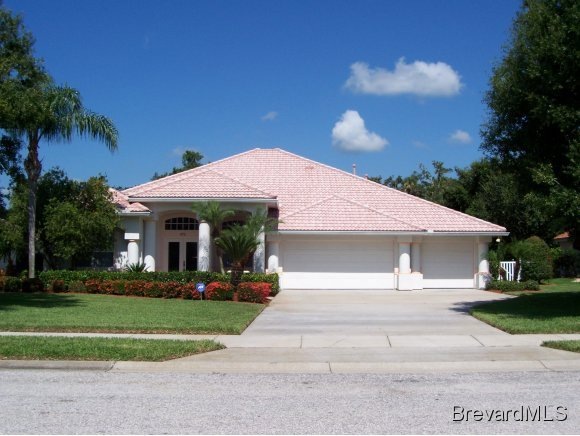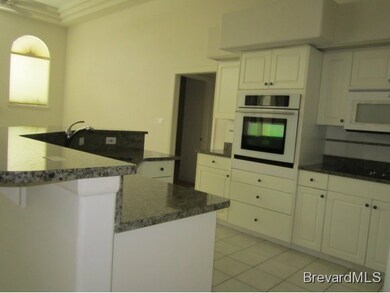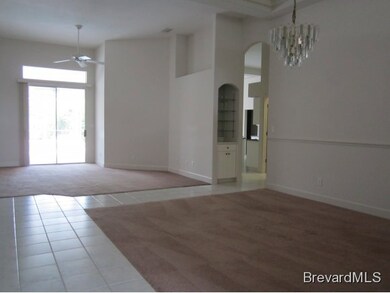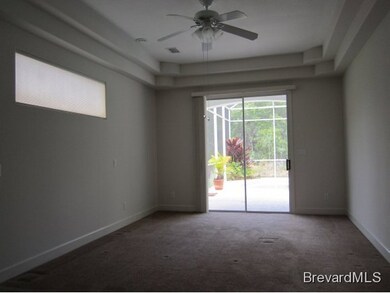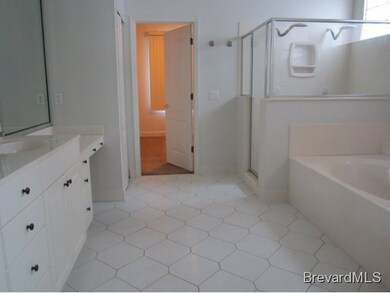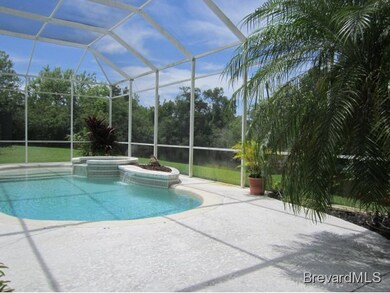
370 Baytree Dr Melbourne, FL 32940
Baytree NeighborhoodHighlights
- Lake Front
- On Golf Course
- Gated with Attendant
- Quest Elementary School Rated A-
- Fitness Center
- In Ground Pool
About This Home
As of April 2021Private Gated Golf Community. 4/3/3 with custom pool and spa, fenced yard on lake. If you are looking for privacy, this is your home! Extra large rooms with beautiful kitchen, marble counters, extra cabinets, kitchen nook, family room with gas fireplace, formal LR, DR, 16'''' tray ceilings, many extra''s, MUST SEE!
Last Agent to Sell the Property
Rae Mccabe
BHHS Florida Realty License #3061218 Listed on: 04/17/2013
Home Details
Home Type
- Single Family
Est. Annual Taxes
- $5,980
Year Built
- Built in 1995
Lot Details
- 0.31 Acre Lot
- Home fronts a pond
- Lake Front
- On Golf Course
- Southeast Facing Home
- Wood Fence
- Front and Back Yard Sprinklers
- Wooded Lot
HOA Fees
- $32 Monthly HOA Fees
Parking
- 3 Car Attached Garage
- Garage Door Opener
Home Design
- Frame Construction
- Tile Roof
- Wood Siding
- Stucco
Interior Spaces
- 2,423 Sq Ft Home
- 1-Story Property
- Open Floorplan
- Built-In Features
- Vaulted Ceiling
- Ceiling Fan
- Skylights
- Fireplace
- Family Room
- Living Room
- Dining Room
- Screened Porch
- Golf Course Views
Kitchen
- Eat-In Kitchen
- Electric Range
- Microwave
- Dishwasher
- Disposal
Flooring
- Carpet
- Tile
Bedrooms and Bathrooms
- 4 Bedrooms
- Split Bedroom Floorplan
- Dual Closets
- Walk-In Closet
- 3 Full Bathrooms
- Separate Shower in Primary Bathroom
Laundry
- Laundry Room
- Washer and Gas Dryer Hookup
Home Security
- Security System Owned
- Fire and Smoke Detector
Outdoor Features
- In Ground Pool
- Patio
Schools
- Quest Elementary School
- Delaura Middle School
- Viera High School
Utilities
- Central Heating and Cooling System
- Well
Listing and Financial Details
- Assessor Parcel Number 263615pu0000b0002000
Community Details
Overview
- Baytree Pud Phase 1 Stage 1 5 Subdivision
Recreation
- Tennis Courts
- Fitness Center
Additional Features
- Clubhouse
- Gated with Attendant
Ownership History
Purchase Details
Home Financials for this Owner
Home Financials are based on the most recent Mortgage that was taken out on this home.Purchase Details
Purchase Details
Home Financials for this Owner
Home Financials are based on the most recent Mortgage that was taken out on this home.Purchase Details
Home Financials for this Owner
Home Financials are based on the most recent Mortgage that was taken out on this home.Purchase Details
Purchase Details
Home Financials for this Owner
Home Financials are based on the most recent Mortgage that was taken out on this home.Purchase Details
Home Financials for this Owner
Home Financials are based on the most recent Mortgage that was taken out on this home.Purchase Details
Purchase Details
Home Financials for this Owner
Home Financials are based on the most recent Mortgage that was taken out on this home.Purchase Details
Home Financials for this Owner
Home Financials are based on the most recent Mortgage that was taken out on this home.Purchase Details
Home Financials for this Owner
Home Financials are based on the most recent Mortgage that was taken out on this home.Similar Homes in Melbourne, FL
Home Values in the Area
Average Home Value in this Area
Purchase History
| Date | Type | Sale Price | Title Company |
|---|---|---|---|
| Warranty Deed | $100 | None Listed On Document | |
| Deed | $100 | None Listed On Document | |
| Warranty Deed | $502,000 | Dockside Title Llc | |
| Warranty Deed | $460,000 | Island T&E Agcy Inc | |
| Interfamily Deed Transfer | -- | Attorney | |
| Warranty Deed | $325,000 | None Available | |
| Warranty Deed | $296,600 | The Title Station Inc | |
| Warranty Deed | $289,900 | -- | |
| Warranty Deed | $235,000 | -- | |
| Warranty Deed | $230,000 | -- | |
| Warranty Deed | $59,900 | -- |
Mortgage History
| Date | Status | Loan Amount | Loan Type |
|---|---|---|---|
| Open | $150,000 | New Conventional | |
| Previous Owner | $376,500 | VA | |
| Previous Owner | $300,000 | New Conventional | |
| Previous Owner | $25,000 | Credit Line Revolving | |
| Previous Owner | $175,000 | New Conventional | |
| Previous Owner | $217,596 | Stand Alone Second | |
| Previous Owner | $296,000 | No Value Available | |
| Previous Owner | $230,000 | New Conventional | |
| Previous Owner | $262,500 | New Conventional | |
| Previous Owner | $25,000 | New Conventional | |
| Previous Owner | $238,500 | No Value Available | |
| Previous Owner | $160,000 | No Value Available | |
| Previous Owner | $195,900 | No Value Available |
Property History
| Date | Event | Price | Change | Sq Ft Price |
|---|---|---|---|---|
| 07/07/2025 07/07/25 | For Sale | $750,000 | +49.4% | $309 / Sq Ft |
| 04/01/2021 04/01/21 | Sold | $502,000 | +0.4% | $205 / Sq Ft |
| 02/21/2021 02/21/21 | Pending | -- | -- | -- |
| 02/19/2021 02/19/21 | For Sale | $500,000 | +8.7% | $204 / Sq Ft |
| 10/23/2020 10/23/20 | Sold | $460,000 | +2.2% | $187 / Sq Ft |
| 09/20/2020 09/20/20 | Pending | -- | -- | -- |
| 09/17/2020 09/17/20 | Price Changed | $450,000 | -10.0% | $183 / Sq Ft |
| 08/26/2020 08/26/20 | Price Changed | $499,999 | -4.8% | $204 / Sq Ft |
| 08/21/2020 08/21/20 | Price Changed | $525,000 | -1.9% | $214 / Sq Ft |
| 08/18/2020 08/18/20 | For Sale | $534,900 | +64.6% | $218 / Sq Ft |
| 02/21/2014 02/21/14 | Sold | $325,000 | -14.2% | $134 / Sq Ft |
| 01/18/2014 01/18/14 | Pending | -- | -- | -- |
| 04/17/2013 04/17/13 | For Sale | $379,000 | -- | $156 / Sq Ft |
Tax History Compared to Growth
Tax History
| Year | Tax Paid | Tax Assessment Tax Assessment Total Assessment is a certain percentage of the fair market value that is determined by local assessors to be the total taxable value of land and additions on the property. | Land | Improvement |
|---|---|---|---|---|
| 2023 | $2,921 | $568,020 | $0 | $0 |
| 2022 | $2,899 | $551,480 | $0 | $0 |
| 2021 | $7,664 | $388,010 | $76,000 | $312,010 |
| 2020 | $6,312 | $329,770 | $0 | $0 |
| 2019 | $6,276 | $322,360 | $0 | $0 |
| 2018 | $6,297 | $316,350 | $0 | $0 |
| 2017 | $6,011 | $309,850 | $0 | $0 |
| 2016 | $6,018 | $297,890 | $62,000 | $235,890 |
| 2015 | $6,167 | $295,820 | $62,000 | $233,820 |
| 2014 | $6,564 | $276,240 | $52,000 | $224,240 |
Agents Affiliated with this Home
-
Stephen Johnson

Seller's Agent in 2025
Stephen Johnson
Engel&Voelkers Melb Beachside
(321) 378-1884
16 Total Sales
-
S
Seller's Agent in 2021
Sheri Hufnagel
Blue Marlin Real Estate CB
-
Gregory Zimmerman

Buyer's Agent in 2021
Gregory Zimmerman
One Sotheby's International
(321) 704-3025
1 in this area
257 Total Sales
-
Gibbs Baum

Buyer Co-Listing Agent in 2021
Gibbs Baum
One Sotheby's International
(321) 432-2009
1 in this area
282 Total Sales
-
Kathy Grosch

Seller's Agent in 2020
Kathy Grosch
Better Homes & Gardens RE Star
(407) 592-0370
1 in this area
70 Total Sales
-
Betsy Bristow

Seller Co-Listing Agent in 2020
Betsy Bristow
Better Homes & Gardens RE Star
(321) 917-4304
1 in this area
70 Total Sales
Map
Source: Space Coast MLS (Space Coast Association of REALTORS®)
MLS Number: 665785
APN: 26-36-15-PU-0000B.0-0020.00
- 8002 Bradwick Way
- 448 Birchington Ln
- 1636 Gracewood Dr
- 250 Baytree Dr
- 7987 Bradwick Way
- 8201 Simpkins Way
- 8213 Simpkins Way
- 8216 Simpkins Way
- 209 Ashbourne Ct
- 8031 Daventry Dr
- 8051 Daventry Dr
- 8064 Kingswood Way
- 1301 Amelia Place
- 8216 Millbrook Ave
- 8038 Dobre Way
- 3223 Alandi Dr
- 8203 National Dr
- 1075 Shiloh Dr
- 1382 Hampton Park Ln
- 1026 Shiloh Dr
