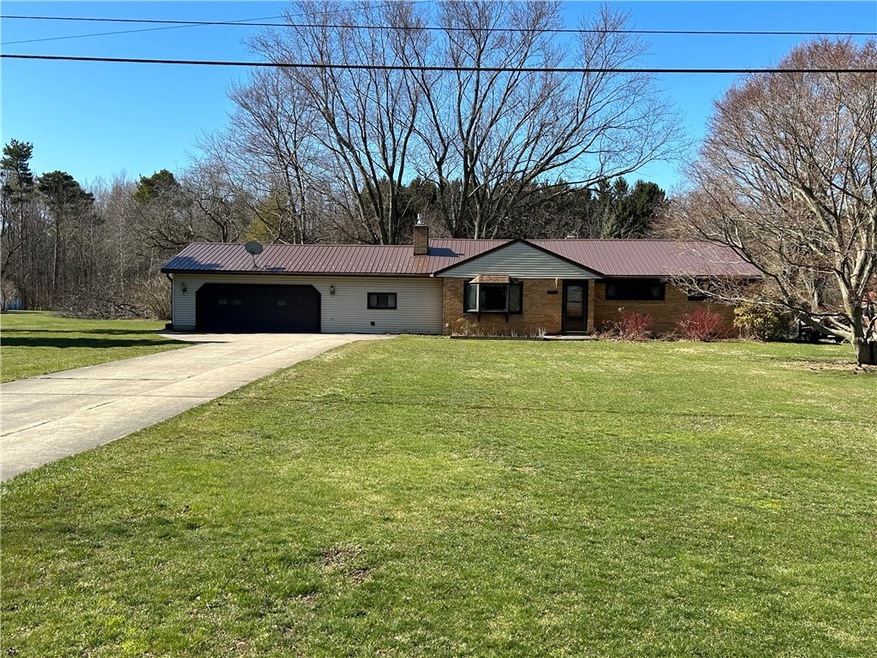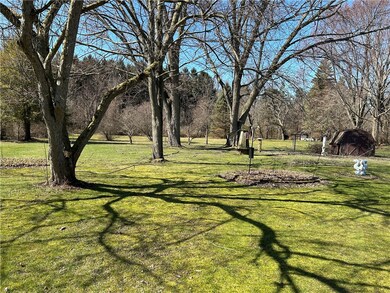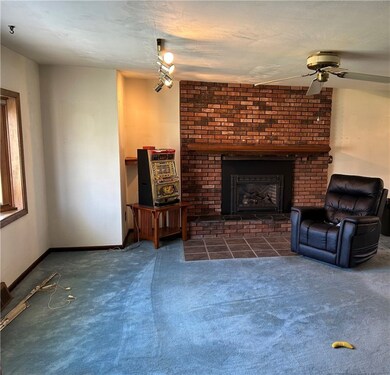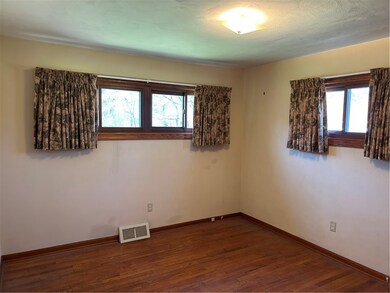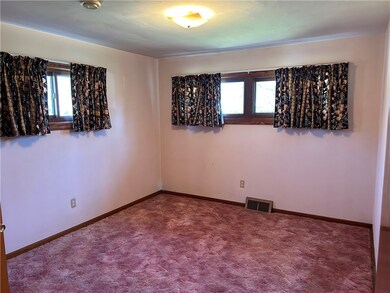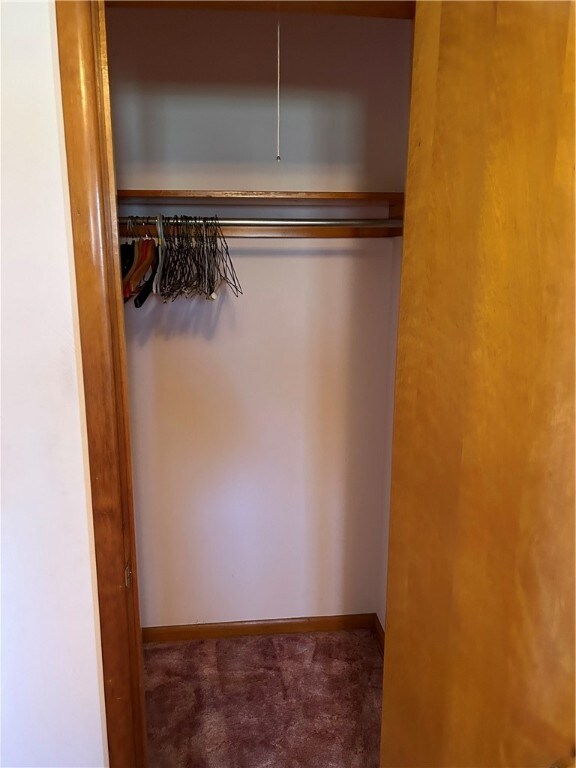
370 Boyer Rd Erie, PA 16511
Northwest Harborcreek NeighborhoodEstimated Value: $233,000 - $270,000
Highlights
- 1.18 Acre Lot
- 1 Fireplace
- 2 Car Attached Garage
- Wood Flooring
- Covered patio or porch
- Shed
About This Home
As of May 2023Beautiful 3 bedroom ranch sitting on a nice 1.18 Acre piece of land. Enjoy the bonus room between the house and garage. This house is being sold "AS-IS".
Last Listed By
RE/MAX Real Estate Group East Brokerage Phone: (814) 898-3558 License #RS323099 Listed on: 04/03/2023

Home Details
Home Type
- Single Family
Est. Annual Taxes
- $3,212
Year Built
- Built in 1960
Lot Details
- 1.18 Acre Lot
Parking
- 2 Car Attached Garage
Home Design
- Brick Exterior Construction
Interior Spaces
- 1,696 Sq Ft Home
- 1-Story Property
- 1 Fireplace
- Basement Fills Entire Space Under The House
Kitchen
- Gas Oven
- Gas Range
Flooring
- Wood
- Carpet
- Tile
Bedrooms and Bathrooms
- 3 Bedrooms
- 1 Full Bathroom
Laundry
- Dryer
- Washer
Outdoor Features
- Covered patio or porch
- Shed
Utilities
- Forced Air Heating System
- Heating System Uses Gas
Listing and Financial Details
- Assessor Parcel Number 27-013-049.0-053.00
Ownership History
Purchase Details
Home Financials for this Owner
Home Financials are based on the most recent Mortgage that was taken out on this home.Purchase Details
Home Financials for this Owner
Home Financials are based on the most recent Mortgage that was taken out on this home.Similar Homes in Erie, PA
Home Values in the Area
Average Home Value in this Area
Purchase History
| Date | Buyer | Sale Price | Title Company |
|---|---|---|---|
| Tomczak Michael | $212,000 | None Listed On Document | |
| Fomich Frances A | -- | None Listed On Document |
Mortgage History
| Date | Status | Borrower | Loan Amount |
|---|---|---|---|
| Open | Tomczak Michael | $208,160 |
Property History
| Date | Event | Price | Change | Sq Ft Price |
|---|---|---|---|---|
| 05/22/2023 05/22/23 | Sold | $212,000 | +1.0% | $125 / Sq Ft |
| 04/10/2023 04/10/23 | Pending | -- | -- | -- |
| 04/03/2023 04/03/23 | For Sale | $209,900 | -- | $124 / Sq Ft |
Tax History Compared to Growth
Tax History
| Year | Tax Paid | Tax Assessment Tax Assessment Total Assessment is a certain percentage of the fair market value that is determined by local assessors to be the total taxable value of land and additions on the property. | Land | Improvement |
|---|---|---|---|---|
| 2025 | $3,613 | $130,460 | $41,000 | $89,460 |
| 2024 | $3,522 | $130,460 | $41,000 | $89,460 |
| 2023 | $3,345 | $130,460 | $41,000 | $89,460 |
| 2022 | $3,254 | $130,460 | $41,000 | $89,460 |
| 2021 | $3,189 | $130,460 | $41,000 | $89,460 |
| 2020 | $3,082 | $130,460 | $41,000 | $89,460 |
| 2019 | $3,020 | $130,460 | $41,000 | $89,460 |
| 2018 | $2,915 | $130,460 | $41,000 | $89,460 |
| 2017 | $2,887 | $130,460 | $41,000 | $89,460 |
| 2016 | $3,313 | $130,460 | $41,000 | $89,460 |
| 2015 | $3,280 | $130,460 | $41,000 | $89,460 |
| 2014 | $1,412 | $130,460 | $41,000 | $89,460 |
Agents Affiliated with this Home
-
Allen Lombardozzi

Seller's Agent in 2023
Allen Lombardozzi
RE/MAX
(814) 440-8481
5 in this area
21 Total Sales
-
Sean Boland

Buyer's Agent in 2023
Sean Boland
Agresti Real Estate
(814) 460-2680
3 in this area
124 Total Sales
Map
Source: Greater Erie Board of REALTORS®
MLS Number: 167545
APN: 27-013-049.0-053.00
- 5642 Rockledge Dr
- 1679 E Lake Rd
- 100 Fox Hollow Ln
- 0 Boyer Rd
- 323 Fair Ave
- 0 Bretz Dr Unit 178683
- 919 Walbridge Rd
- 4648 Elsie St
- 4651 Elsie St
- 4653 Elsie St
- 4652 Elsie St Unit 2
- 4655 Elsie St Unit 1
- 530 Baker Ave
- 0 Crosley Rd
- 202 Harbor Rd
- 1947 Saltsman Rd
- 740 Nagle Rd
- 6615 E Lake Rd
- 244 Harbor Rd
- 4655 Buffalo Rd
