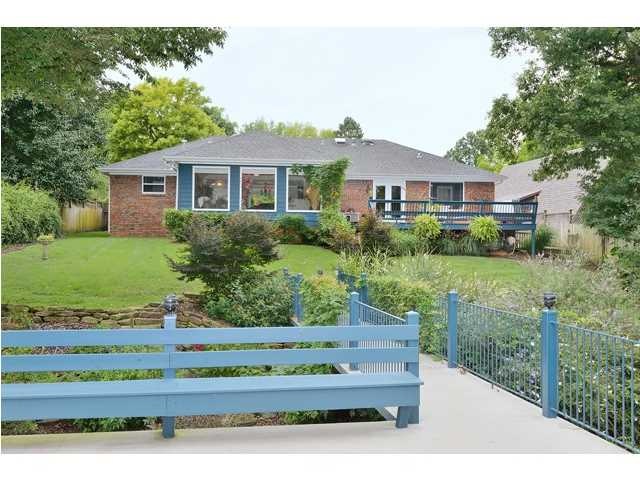
370 Cedar Point Ln Killen, AL 35645
Highlights
- Boathouse
- Lake Front
- Spa
- Brooks Elementary School Rated A-
- Boat Lift
- Recreation Room
About This Home
As of July 2023THIS IS A RARE FIND! OVER 2700 SQ FT, SINGLE LEVEL HOME LOCATED IN ONE OF THE AREA'S MOST DESIRABLE WATERFRONT/RESTRICTED NEIGHBORHOODS. YOU WILL BE AMAZED AS YOU STEP INSIDE THIS TOTALLY REMODELED HOME. VERY SPACIOUS ROOMS AND SPECIALTY CEILINGS, UNBELIEVABLE GOURMET KITCHEN WITH GRANITE, 6 FT GAS STOVE/GRILL/GRIDDLE DOUBLE OVENS PLUS AN OVERSIZED REFRIGERATOR, GRANITE ISLAND WITH SINK AND BAR. NUMEROUS ROOMS HAVE LAKE VIES! LARGE DEC WITH HOT TUB PLUS A CONCRETE BOAT DOCK WITH A DECK FOR ENTERTAINING. EAST ACCESS TO LAKE AND DEEP WATER!
Last Agent to Sell the Property
MarMac Real Estate - Elite Pro License #044166 Listed on: 08/04/2013
Last Buyer's Agent
Vicky Phillips
Renaissance Realty License #000035552
Home Details
Home Type
- Single Family
Est. Annual Taxes
- $3,647
Year Built
- Built in 1986
Lot Details
- 0.4 Acre Lot
- Lake Front
- Home fronts navigable water
- Privacy Fence
- Level Lot
- Sprinkler System
HOA Fees
- $13 Monthly HOA Fees
Parking
- 2 Car Attached Garage
- Driveway
Home Design
- Brick Exterior Construction
- Slab Foundation
- Shingle Roof
- Composition Roof
- HardiePlank Type
Interior Spaces
- 2,743 Sq Ft Home
- High Ceiling
- Ceiling Fan
- Great Room
- Dining Room
- Recreation Room
- Pull Down Stairs to Attic
Kitchen
- Breakfast Bar
- Double Oven
- Gas Oven
- Gas Range
- Microwave
- Dishwasher
- Disposal
Flooring
- Carpet
- Laminate
- Marble
- Ceramic Tile
Bedrooms and Bathrooms
- 3 Bedrooms
- Walk-In Closet
- 2 Full Bathrooms
Laundry
- Laundry Room
- Gas Dryer Hookup
Outdoor Features
- Spa
- Boat Lift
- Boathouse
- Rain Gutters
Schools
- Brooks Elementary And Middle School
- Brooks High School
Utilities
- Cooling Available
- Central Heating
- Heating System Uses Propane
- Tankless Water Heater
- Water Purifier
- Septic Tank
- High Speed Internet
- Cable TV Available
Community Details
- Cedar Cove Subdivision
Listing and Financial Details
- Assessor Parcel Number 17-09-32-0-001-047-034
Ownership History
Purchase Details
Home Financials for this Owner
Home Financials are based on the most recent Mortgage that was taken out on this home.Purchase Details
Home Financials for this Owner
Home Financials are based on the most recent Mortgage that was taken out on this home.Purchase Details
Purchase Details
Similar Homes in Killen, AL
Home Values in the Area
Average Home Value in this Area
Purchase History
| Date | Type | Sale Price | Title Company |
|---|---|---|---|
| Warranty Deed | $689,900 | Attorney Only | |
| Warranty Deed | $495,000 | -- | |
| Survivorship Deed | $295,000 | -- | |
| Survivorship Deed | -- | -- |
Mortgage History
| Date | Status | Loan Amount | Loan Type |
|---|---|---|---|
| Previous Owner | $600,000 | Purchase Money Mortgage | |
| Previous Owner | $388,200 | No Value Available |
Property History
| Date | Event | Price | Change | Sq Ft Price |
|---|---|---|---|---|
| 07/21/2023 07/21/23 | Sold | $689,900 | 0.0% | $293 / Sq Ft |
| 06/10/2023 06/10/23 | Pending | -- | -- | -- |
| 06/08/2023 06/08/23 | For Sale | $689,900 | +39.4% | $293 / Sq Ft |
| 06/25/2014 06/25/14 | Sold | $495,000 | 0.0% | $180 / Sq Ft |
| 05/24/2014 05/24/14 | Pending | -- | -- | -- |
| 08/04/2013 08/04/13 | For Sale | $495,000 | -- | $180 / Sq Ft |
Tax History Compared to Growth
Tax History
| Year | Tax Paid | Tax Assessment Tax Assessment Total Assessment is a certain percentage of the fair market value that is determined by local assessors to be the total taxable value of land and additions on the property. | Land | Improvement |
|---|---|---|---|---|
| 2024 | $3,647 | $102,760 | $42,220 | $60,540 |
| 2023 | $3,647 | $21,120 | $21,120 | $0 |
| 2022 | $1,561 | $43,160 | $0 | $0 |
| 2021 | $1,393 | $38,380 | $0 | $0 |
| 2020 | $1,203 | $32,940 | $0 | $0 |
| 2019 | $1,203 | $32,940 | $0 | $0 |
| 2018 | $1,225 | $33,580 | $0 | $0 |
| 2017 | $2,401 | $67,160 | $0 | $0 |
| 2016 | $2,285 | $63,860 | $0 | $0 |
| 2015 | $2,139 | $59,680 | $0 | $0 |
| 2014 | -- | $30,620 | $0 | $0 |
Agents Affiliated with this Home
-

Seller's Agent in 2023
Scot McKinney
RE/MAX
(256) 483-3719
64 Total Sales
-
Dustin Holden

Buyer's Agent in 2023
Dustin Holden
MarMac Real Estate - Elite Pro
(256) 412-4215
149 Total Sales
-
Donna Holden

Seller's Agent in 2014
Donna Holden
MarMac Real Estate - Elite Pro
(256) 810-2020
75 Total Sales
-
V
Buyer's Agent in 2014
Vicky Phillips
Renaissance Realty
(256) 335-9999
Map
Source: Strategic MLS Alliance (Cullman / Shoals Area)
MLS Number: 91471
APN: 17-09-32-0-001-047.034
- 152 Cedar Point Ln
- 314 Cedar Point Ln
- 199 N Beach Rd
- 1320 Lingerlost Rd
- 1440 Lingerlost Rd
- 1460 Lingerlost Rd
- 1480 Lingerlost Rd
- 1280 Lingerlost Rd
- 855 Turtle Cove Rd
- 20 Harbor Close
- 200 Old Brompton Ln
- 100 Terrapin Close
- 145 Harbor Close
- 645 Turtle Cove
- 135 Harbor Close
- 0 Aqua Vista Dr
- 0 Heron CV Rd Unit 521608
- 538 Heron Cove Rd
- 91 6 Pence Rd
- 91 Six Pence Rd
