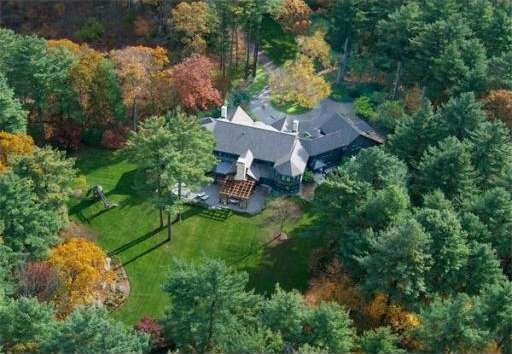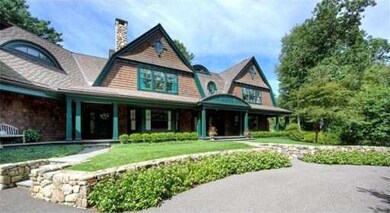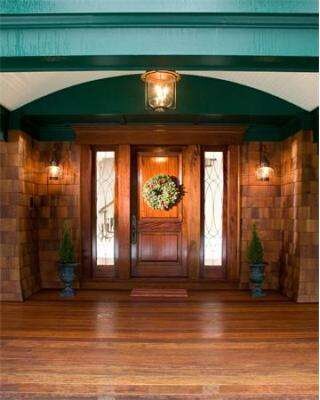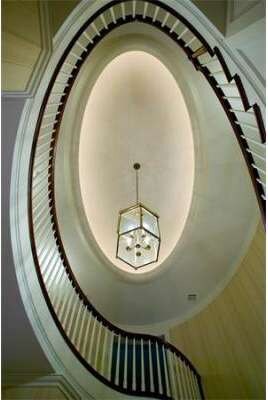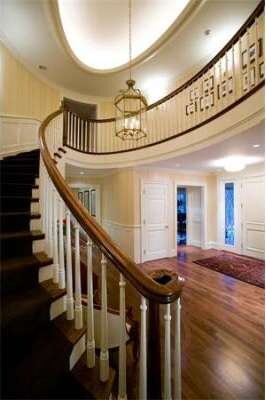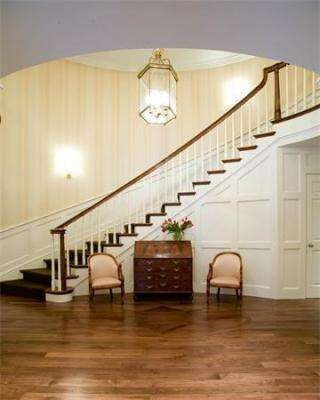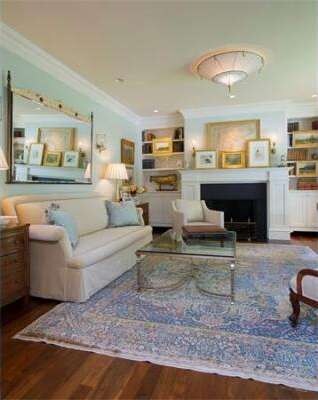
370 Concord Rd Weston, MA 02493
About This Home
As of July 2021Stunning Perfection describes this app. 12,000 sq. ft. Shingle Style on 6.02 acres of land abutting conservation trails and land with skating pond,tennis court and lush expansive yard. The gracious foyer showcases a custom elliptical staircase. The living room and dining rooms offer warmth and intimacy for entertaining with fireplaces and built-ins. Library with rich mahogany and solid wood built-ins. Family room with coffered ceiling, three walls of oversized windows and arched mantle with hidden T.V/surround sound. Kids computer room with mahogany desk area. The Professional Kitchen is complimented by a two story fireplace and sitting area with access to screened-in porch, a breakfast area with door to expansive bluestone patio with Isokern firebox. Mudroom with cubbies, boot sink, and coat closet. Game Room w/trundle beds, cathedral ceiling with built-ins. Lower Level with: exercise room with steam shower bath, wine cellar, card room with surround sound and T.V., and play room.
Last Agent to Sell the Property
Richlen and Yates Team
Coldwell Banker Realty - Weston Listed on: 01/29/2014
Home Details
Home Type
Single Family
Est. Annual Taxes
$67,061
Year Built
2004
Lot Details
0
Listing Details
- Lot Description: Wooded, Paved Drive, Scenic View(s)
- Special Features: None
- Property Sub Type: Detached
- Year Built: 2004
Interior Features
- Has Basement: Yes
- Fireplaces: 5
- Primary Bathroom: Yes
- Number of Rooms: 22
- Amenities: Tennis Court, Walk/Jog Trails, Conservation Area
- Energy: Insulated Windows
- Flooring: Wood, Tile, Wall to Wall Carpet
- Insulation: Full, Blown In
- Interior Amenities: Central Vacuum, Security System, Cable Available, French Doors
- Basement: Full, Finished
- Bedroom 2: Second Floor, 15X14
- Bedroom 3: Second Floor, 15X14
- Bedroom 4: Second Floor, 16X13
- Bedroom 5: Second Floor, 17X15
- Bathroom #1: Second Floor, 10X15
- Bathroom #2: Second Floor, 10X17
- Bathroom #3: Second Floor, 7X17
- Kitchen: First Floor, 31X25
- Laundry Room: Second Floor, 9X13
- Living Room: First Floor, 20X16
- Master Bedroom: Second Floor, 21X23
- Master Bedroom Description: Bathroom - Full, Bathroom - Double Vanity/Sink, Fireplace, Ceiling - Cathedral, Closet - Walk-in, Closet/Cabinets - Custom Built
- Dining Room: First Floor, 20X16
- Family Room: First Floor, 26X23
Exterior Features
- Construction: Frame
- Exterior: Shingles
- Exterior Features: Porch, Porch - Screened, Patio, Tennis Court, Gutters, Professional Landscaping, Sprinkler System, Decorative Lighting, Screens, Fenced Yard
- Foundation: Poured Concrete
Garage/Parking
- Garage Parking: Attached, Garage Door Opener, Heated
- Garage Spaces: 3
- Parking: Off-Street
- Parking Spaces: 10
Utilities
- Cooling Zones: 11
- Heat Zones: 11
- Hot Water: Oil
- Utility Connections: for Gas Range
Condo/Co-op/Association
- HOA: No
Ownership History
Purchase Details
Home Financials for this Owner
Home Financials are based on the most recent Mortgage that was taken out on this home.Purchase Details
Similar Homes in Weston, MA
Home Values in the Area
Average Home Value in this Area
Purchase History
| Date | Type | Sale Price | Title Company |
|---|---|---|---|
| Deed | $1,325,000 | -- | |
| Deed | $5,000 | -- |
Mortgage History
| Date | Status | Loan Amount | Loan Type |
|---|---|---|---|
| Open | $3,140,500 | Purchase Money Mortgage | |
| Closed | $2,000,000 | Adjustable Rate Mortgage/ARM | |
| Closed | $960,000 | No Value Available | |
| Closed | $970,000 | No Value Available | |
| Closed | $970,000 | No Value Available | |
| Closed | $990,000 | No Value Available | |
| Closed | $1,000,000 | Purchase Money Mortgage |
Property History
| Date | Event | Price | Change | Sq Ft Price |
|---|---|---|---|---|
| 07/30/2021 07/30/21 | Sold | $5,725,000 | -1.2% | $477 / Sq Ft |
| 05/16/2021 05/16/21 | Pending | -- | -- | -- |
| 05/13/2021 05/13/21 | For Sale | $5,795,000 | +6.8% | $483 / Sq Ft |
| 08/12/2014 08/12/14 | Sold | $5,425,000 | -9.5% | $452 / Sq Ft |
| 07/02/2014 07/02/14 | Pending | -- | -- | -- |
| 05/13/2014 05/13/14 | Price Changed | $5,995,000 | -14.3% | $500 / Sq Ft |
| 01/29/2014 01/29/14 | For Sale | $6,995,000 | -- | $583 / Sq Ft |
Tax History Compared to Growth
Tax History
| Year | Tax Paid | Tax Assessment Tax Assessment Total Assessment is a certain percentage of the fair market value that is determined by local assessors to be the total taxable value of land and additions on the property. | Land | Improvement |
|---|---|---|---|---|
| 2025 | $67,061 | $6,041,500 | $1,665,800 | $4,375,700 |
| 2024 | $65,582 | $5,897,700 | $1,665,800 | $4,231,900 |
| 2023 | $65,292 | $5,514,500 | $1,665,800 | $3,848,700 |
| 2022 | $71,475 | $5,579,600 | $1,899,900 | $3,679,700 |
| 2021 | $69,461 | $5,351,400 | $1,844,700 | $3,506,700 |
| 2020 | $64,588 | $5,034,100 | $1,844,700 | $3,189,400 |
| 2019 | $63,707 | $5,060,100 | $1,844,700 | $3,215,400 |
| 2018 | $63,766 | $5,097,200 | $1,844,700 | $3,252,500 |
| 2017 | $63,668 | $5,134,500 | $1,844,700 | $3,289,800 |
| 2016 | $57,582 | $4,735,400 | $1,844,700 | $2,890,700 |
Agents Affiliated with this Home
-
K
Seller's Agent in 2021
Kathryn Alphas Richlen
Coldwell Banker Realty - Weston
-
Melissa Dailey

Seller Co-Listing Agent in 2021
Melissa Dailey
Coldwell Banker Realty - Wellesley
(781) 237-9090
49 in this area
363 Total Sales
-
Megan Kopman

Buyer's Agent in 2021
Megan Kopman
Compass
(617) 309-9495
1 in this area
82 Total Sales
-
R
Seller's Agent in 2014
Richlen and Yates Team
Coldwell Banker Realty - Weston
-
The Drucker Group

Buyer's Agent in 2014
The Drucker Group
Compass
(202) 957-5546
84 Total Sales
Map
Source: MLS Property Information Network (MLS PIN)
MLS Number: 71627437
APN: WEST M:011.0 L:0004 S:000.0
- 423 Concord Rd
- 111 Sudbury Rd
- 156 Cherry Brook Rd
- 53 Stonehedge Rd
- 21 Highland Cir
- 214 Glezen Ln
- 19 Bakers Hill Rd
- 15 Blackburnian Rd
- 56 Arrowhead Rd
- 21 Bemis St
- 64 Bakers Hill Rd
- 35 Bemis St
- 6 Clifford Ln
- 29 Willard Rd
- 2 Clifford Ln
- 93 Old Sudbury Rd
- 80 Jericho Rd
- 167 Conant Rd
- 53 Jericho Rd Unit A
- 51 Willard Rd
