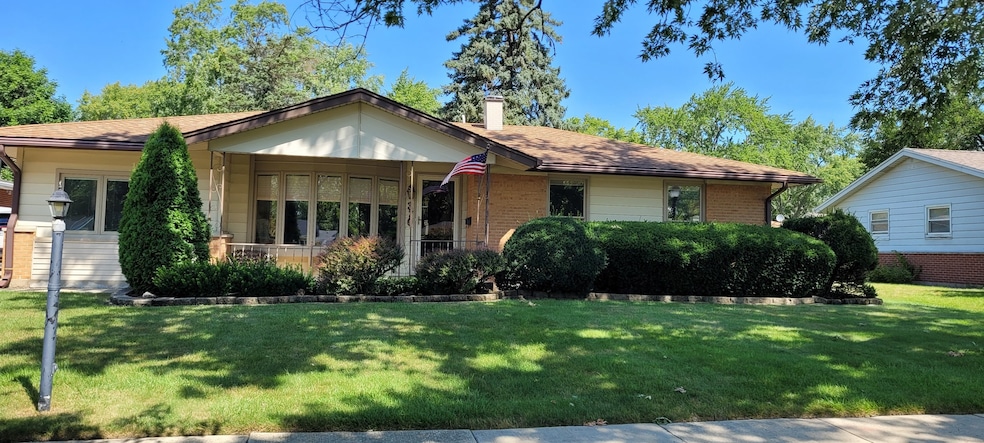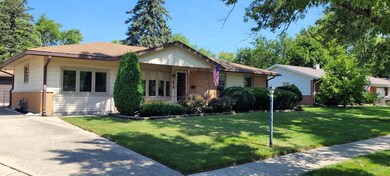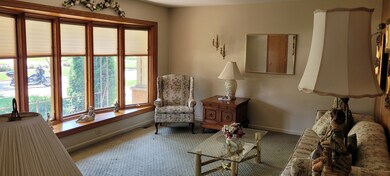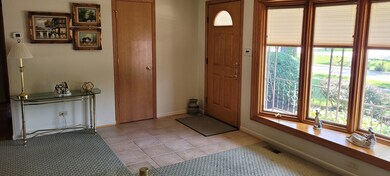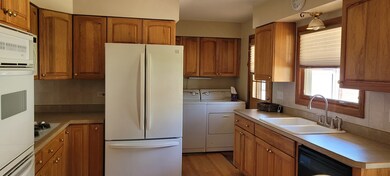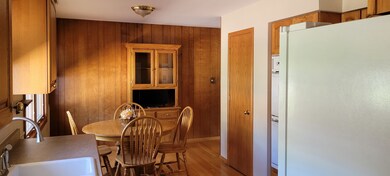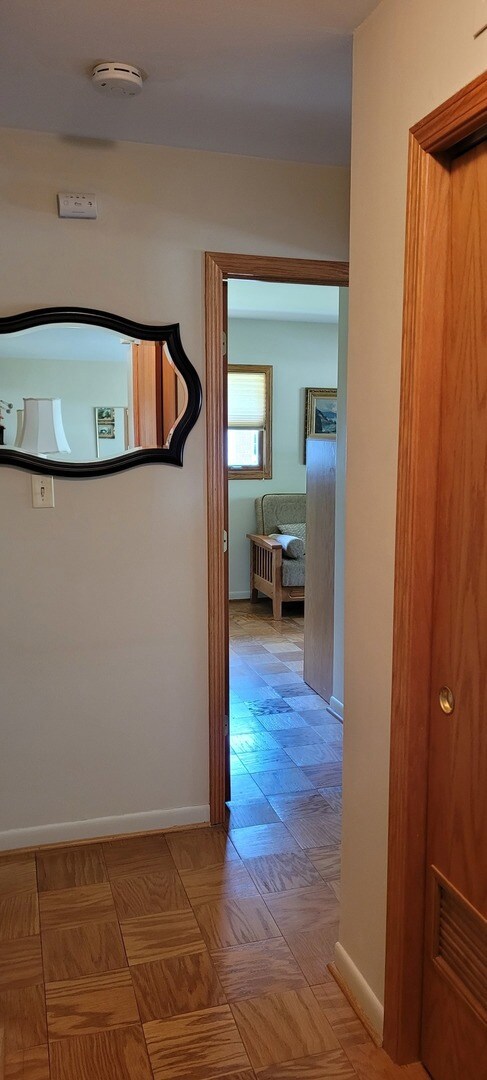
370 E Elk Grove Blvd Elk Grove Village, IL 60007
Elk Grove Village East NeighborhoodHighlights
- Property is near a park
- Ranch Style House
- Whirlpool Bathtub
- Elk Grove High School Rated A
- Wood Flooring
- 2 Car Detached Garage
About This Home
As of September 2024Mrs. Clean live here in this impeccable maintained ranch. Brick around the base of the home Vinyl siding Aluminum soffits facia gutters. Concrete drive in excellent condition Loads of parking. Enter into ceramic tile foyer, relax in spacious living room with carpet, custom blinds and casement windows. Entertain in family room with wet bar. Enjoy family meals in the eat in kitchen with oak floor, Oak cabinets Pantry closet with pull out drawers. Main bath boasts custom walk in tub / with whirlpool oak vanity . All oak parquet floors hall and Bedrooms. All oak trim thru -out. All bedroom with custom mirrored closet doors. Master bedroom with Mirrored closet doors, and powder room, with oak vanity window and blinds. You will never be in the dark here Home offers a Generac back up generator, in case of storm power outages. Relax on concrete patio with built in gas grill. Extra storage in 2 sheds. Fenced yard. Walk to Grade school, Jr High school, High School. Kids can walk to Skate park, Water park, Park District, great for summer activities, and a Regular park. Just minutes to shopping and expressways. Oversized detached 2 car Garage. Home security system all windows have been replaced. 50 gallon hot water heater roof approx. 10 years single layer. Furniture for sale
Last Agent to Sell the Property
Keller Williams Thrive License #471016078 Listed on: 08/07/2024

Home Details
Home Type
- Single Family
Est. Annual Taxes
- $5,581
Year Built
- Built in 1959
Parking
- 2 Car Detached Garage
- Garage Transmitter
- Garage Door Opener
- Driveway
- Parking Included in Price
Home Design
- Ranch Style House
Interior Spaces
- Wet Bar
- Blinds
- Wood Flooring
Kitchen
- Range
- Dishwasher
Bedrooms and Bathrooms
- 3 Bedrooms
- 3 Potential Bedrooms
- Whirlpool Bathtub
Laundry
- Dryer
- Washer
Schools
- Clearmont Elementary School
- Grove Junior High School
- Elk Grove High School
Utilities
- Forced Air Heating and Cooling System
- Heating System Uses Natural Gas
- Lake Michigan Water
Additional Features
- Lot Dimensions are 81x108
- Property is near a park
Listing and Financial Details
- Senior Tax Exemptions
- Homeowner Tax Exemptions
Ownership History
Purchase Details
Home Financials for this Owner
Home Financials are based on the most recent Mortgage that was taken out on this home.Purchase Details
Similar Homes in Elk Grove Village, IL
Home Values in the Area
Average Home Value in this Area
Purchase History
| Date | Type | Sale Price | Title Company |
|---|---|---|---|
| Deed | $360,000 | Greater Illinois Title | |
| Interfamily Deed Transfer | -- | Accommodation |
Mortgage History
| Date | Status | Loan Amount | Loan Type |
|---|---|---|---|
| Open | $230,000 | Credit Line Revolving | |
| Previous Owner | $100,000 | Credit Line Revolving | |
| Previous Owner | $25,000 | Credit Line Revolving |
Property History
| Date | Event | Price | Change | Sq Ft Price |
|---|---|---|---|---|
| 07/14/2025 07/14/25 | For Sale | $399,900 | +11.1% | -- |
| 09/23/2024 09/23/24 | Sold | $360,000 | 0.0% | $317 / Sq Ft |
| 08/14/2024 08/14/24 | Pending | -- | -- | -- |
| 08/07/2024 08/07/24 | For Sale | $359,900 | -- | $317 / Sq Ft |
Tax History Compared to Growth
Tax History
| Year | Tax Paid | Tax Assessment Tax Assessment Total Assessment is a certain percentage of the fair market value that is determined by local assessors to be the total taxable value of land and additions on the property. | Land | Improvement |
|---|---|---|---|---|
| 2024 | $5,849 | $29,000 | $7,047 | $21,953 |
| 2023 | $5,581 | $29,000 | $7,047 | $21,953 |
| 2022 | $5,581 | $29,000 | $7,047 | $21,953 |
| 2021 | $3,597 | $18,952 | $4,404 | $14,548 |
| 2020 | $3,575 | $18,952 | $4,404 | $14,548 |
| 2019 | $3,624 | $21,058 | $4,404 | $16,654 |
| 2018 | $3,314 | $18,266 | $3,964 | $14,302 |
| 2017 | $3,757 | $19,868 | $3,964 | $15,904 |
| 2016 | $4,848 | $23,335 | $3,964 | $19,371 |
| 2015 | $4,332 | $20,675 | $3,303 | $17,372 |
| 2014 | $4,297 | $20,675 | $3,303 | $17,372 |
| 2013 | $4,173 | $20,675 | $3,303 | $17,372 |
Agents Affiliated with this Home
-
Robert Phan
R
Seller's Agent in 2025
Robert Phan
Sky High Real Estate Inc.
1 in this area
30 Total Sales
-
John Campobasso

Seller's Agent in 2024
John Campobasso
Keller Williams Thrive
(847) 207-4302
2 in this area
86 Total Sales
Map
Source: Midwest Real Estate Data (MRED)
MLS Number: 12131887
APN: 08-33-203-019-0000
- 468 Birchwood Ave
- 700 Delphia Ave
- 930 Wilshire Ave
- 513 Laurel St
- 943 Maple Ln
- 655 Charing Cross Rd
- 1031 Maple Ln
- 534 Grosvener Ln
- 1141 Hartford Ln
- 398 Clearmont Dr
- 595 W Elk Grove Blvd
- 301 Forest View Ave
- 520 Landmeier Rd
- 546 Landmeier Rd
- 910 Lonsdale Rd
- 265 Fern Dr
- 76 Grange Rd
- 601 Sycamore Dr
- 541 Sycamore Dr
- 69 Grange Rd
