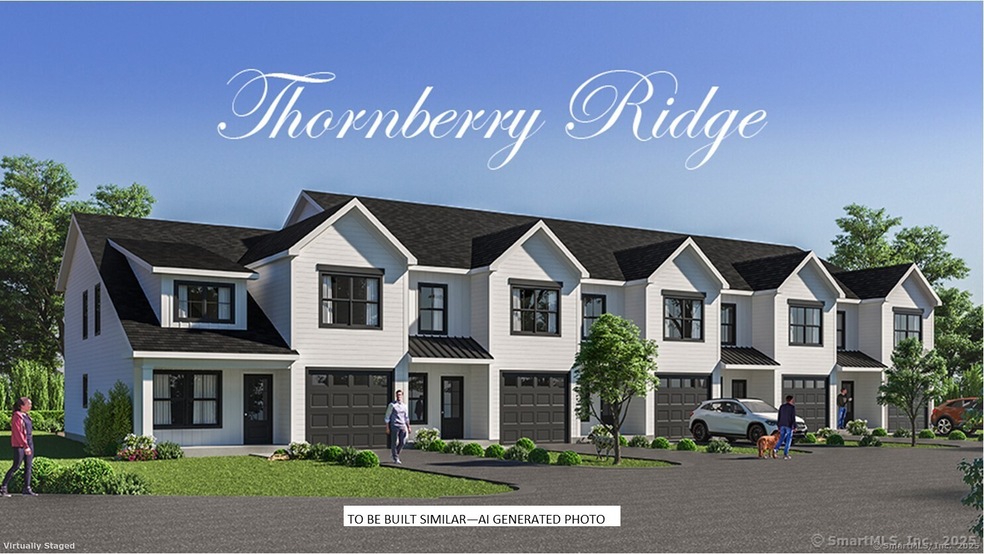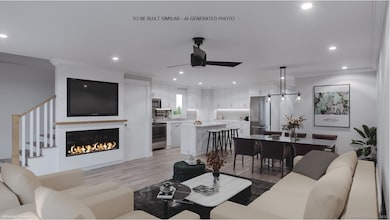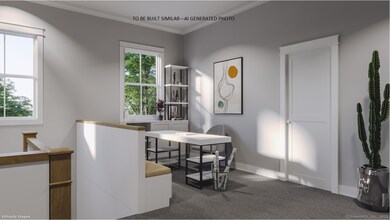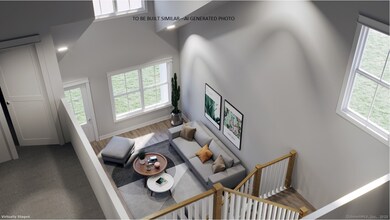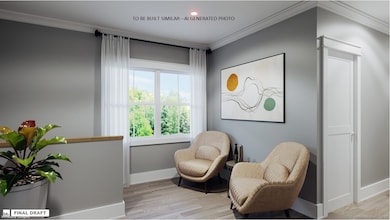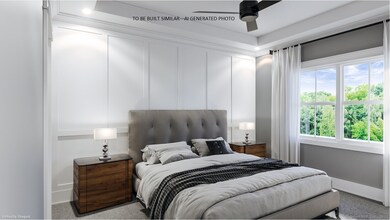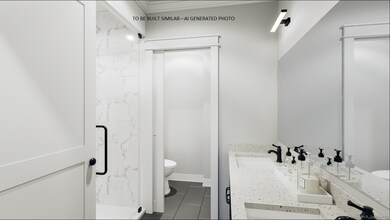370 Emmett St Unit 5-1 Bristol, CT 06010
Forestville NeighborhoodEstimated payment $3,046/month
Highlights
- Attic
- Central Air
- 2-minute walk to Pine Lake Adventure Park
- End Unit
- Home to be built
About This Home
NEW CONSTRUCTION - Late summer 2025 delivery-Enjoy this unique floor plan entering into a 2 story great room that flows into the kitchen and dining area with patio access, 9' ceilings run through the entire first floor. The custom trim work also consists of 6" base , 4" cased openings with a 6" farmhouse style headers on all openings. A custom shaker style cabinet layout with granite tops and stainless appliances which also include a washer and dryer. The primary bedroom suite is on the main level and offers a large custom tiled shower, double vanity and walk in closet. This builder has maximizes 2nd floor space with a large loft that over looks the Great room , a great space for office use or sitting room. The 2nd and 3rd bedrooms also have walk in closets !! There only 3 of these larger end units available, Now is the time to secure your home in this new development , This builder has over 35 years of custom built experience ready to fit your needs!!
Listing Agent
Berkshire Hathaway NE Prop. Brokerage Phone: (860) 940-8282 License #RES.0756457 Listed on: 03/20/2025

Townhouse Details
Home Type
- Townhome
Year Built
- Built in 2025
Lot Details
- End Unit
HOA Fees
- $225 Monthly HOA Fees
Parking
- 1 Car Garage
Home Design
- 1,973 Sq Ft Home
- Home to be built
- Frame Construction
- Vinyl Siding
Kitchen
- Oven or Range
- Microwave
- Dishwasher
Bedrooms and Bathrooms
- 3 Bedrooms
Laundry
- Laundry on main level
- Electric Dryer
- Washer
Attic
- Storage In Attic
- Attic or Crawl Hatchway Insulated
Utilities
- Central Air
- Heating System Uses Natural Gas
- Electric Water Heater
Community Details
Overview
- Association fees include trash pickup, snow removal, property management
- 21 Units
- Property managed by Precision
Pet Policy
- Pets Allowed
Map
Home Values in the Area
Average Home Value in this Area
Property History
| Date | Event | Price | List to Sale | Price per Sq Ft |
|---|---|---|---|---|
| 04/15/2025 04/15/25 | Pending | -- | -- | -- |
| 03/20/2025 03/20/25 | For Sale | $449,950 | -- | $228 / Sq Ft |
Source: SmartMLS
MLS Number: 24082074
- 370 Emmett St Unit 5-5
- 370 Emmett St Unit 5-2
- 370 Emmett St Unit 4-8
- 370 Emmett St Unit 5-4
- 371 Emmett St Unit 78
- 371 Emmett St Unit 6
- 371 Emmett St Unit 48
- 424 Emmett St Unit K
- 426 Emmett St Unit L
- 430 Emmett St Unit L
- 410 Emmett St Unit 76
- 420 Emmett St Unit A
- 155 Redstone Hill Rd Unit 35
- 279 Redstone Hill Rd Unit 69
- 279 Redstone Hill Rd Unit 75
- 84 Dino Rd
- 429 Redstone Hill Rd
- 476 Broad St
- 47 Meiklem St
- 524 Broad St
