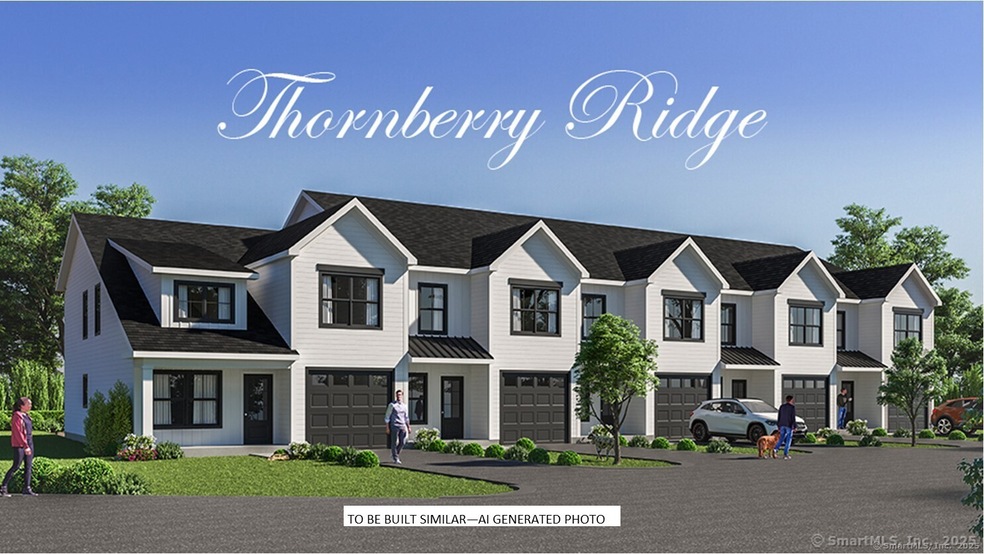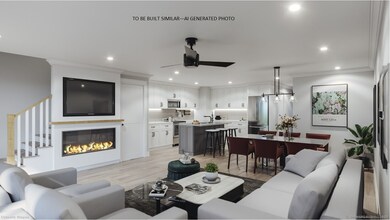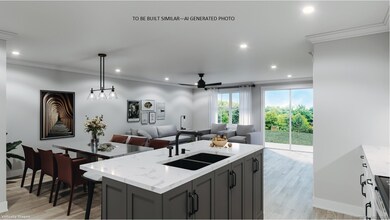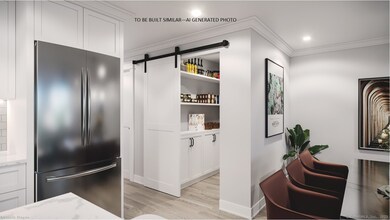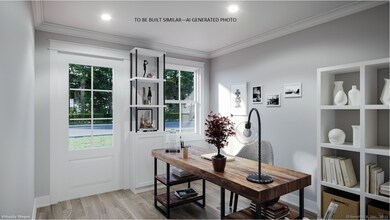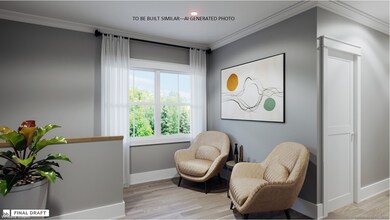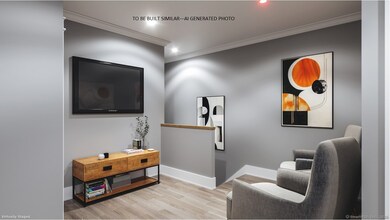370 Emmett St Unit 5-4 Bristol, CT 06010
Forestville NeighborhoodEstimated payment $2,909/month
Highlights
- Attic
- Central Air
- 2-minute walk to Pine Lake Adventure Park
- Thermal Windows
- Under Construction
About This Home
NEW CONSTRUCTION - Late summer 2025 delivery-Enjoy this unique townhouse style floor plan with 9' ceilings throughout the first floor, with crown moldings and two panel doors. The custom trim work also consists of 6" base , 4" cased openings with a 6" farmhouse style headers on all openings. A custom shaker style cabinet layout with granite tops and stainless appliances which also include a washer and dryer. This A style unit has the wide open floor plan combining the kitchen, dining and Living rm with patio access. Also enjoy the walk in pantry and first floor study that can also be used as a secondary living rm. The 2nd floor has 3 bedrooms with the Primary suite having a tray ceiling, huge walk in closet, custom tile shower and double vanity. There is also another sitting room at this level !! This builder has maximizes all of the floor space to its best use. Now is the time to secure your home in this new development as the builder has a limited time offer on extra amenities !! This builder has over 35 years of custom built experience ready to fit your needs!!
Townhouse Details
Home Type
- Townhome
Year Built
- Built in 2025 | Under Construction
HOA Fees
- $225 Monthly HOA Fees
Parking
- 1 Car Garage
Home Design
- Frame Construction
- Vinyl Siding
Interior Spaces
- 1,883 Sq Ft Home
- Thermal Windows
Kitchen
- Oven or Range
- Microwave
- Dishwasher
Bedrooms and Bathrooms
- 3 Bedrooms
Laundry
- Laundry on upper level
- Electric Dryer
- Washer
Attic
- Storage In Attic
- Pull Down Stairs to Attic
Utilities
- Central Air
- Heating System Uses Natural Gas
- Electric Water Heater
Community Details
Overview
- Association fees include grounds maintenance, snow removal, property management
- 68 Units
- Property managed by Precision
Pet Policy
- Pets Allowed
Map
Home Values in the Area
Average Home Value in this Area
Property History
| Date | Event | Price | List to Sale | Price per Sq Ft |
|---|---|---|---|---|
| 08/07/2025 08/07/25 | Pending | -- | -- | -- |
| 07/21/2025 07/21/25 | For Sale | $429,900 | -- | $228 / Sq Ft |
Source: SmartMLS
MLS Number: 24113254
- 370 Emmett St Unit 5-5
- 370 Emmett St Unit 5-2
- 370 Emmett St Unit 3-2
- 370 Emmett St Unit 5-1
- 371 Emmett St Unit 6
- 424 Emmett St Unit K
- 426 Emmett St Unit N
- 426 Emmett St Unit L
- 430 Emmett St Unit L
- 410 Emmett St Unit 76
- 155 Redstone Hill Rd Unit 35
- 36 Surrey Dr
- 279 Redstone Hill Rd Unit 75
- 429 Redstone Hill Rd
- 114 Lake Ave
- 524 Broad St
- 264 Lake Ave
- 482 Broad St Unit TRLR 14
- 482 Broad St Unit 3
- 683 Pine St
