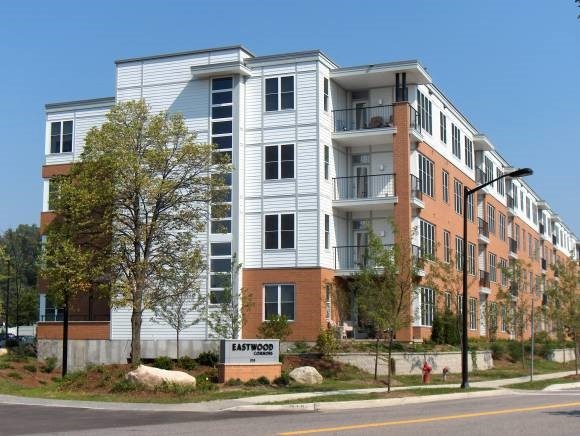
370 Farrell St Unit 101 South Burlington, VT 05403
Highlights
- Fitness Center
- Ground Level Unit
- Walk-In Closet
- Frederick H. Tuttle Middle School Rated A-
- Balcony
- Accessible Parking
About This Home
As of September 2024The only condo of its kind at Eastwood Commons. This large 2 bedroom first floor flat features an open floor plan, deck, central air (which along heat is included in the dues) and underground parking with lockable storage. This building also features a welcoming lobby with gas fireplace and fitness center. Close to shopping, groceries, restaurants and the bike path.
Last Agent to Sell the Property
William Desautels
RE/MAX North Professionals License #081.0004189 Listed on: 07/03/2013
Property Details
Home Type
- Condominium
Est. Annual Taxes
- $5,402
Year Built
- Built in 2005
HOA Fees
Parking
- 1 Car Garage
- Shared Driveway
- Assigned Parking
Home Design
- Flat Roof Shape
- Brick Exterior Construction
- Concrete Foundation
Interior Spaces
- 1,420 Sq Ft Home
- 1-Story Property
- Combination Dining and Living Room
Kitchen
- Electric Range
- <<microwave>>
- Dishwasher
Flooring
- Carpet
- Tile
Bedrooms and Bathrooms
- 2 Bedrooms
- En-Suite Primary Bedroom
- Walk-In Closet
- Bathroom on Main Level
- 2 Full Bathrooms
Laundry
- Laundry on main level
- Dryer
- Washer
Accessible Home Design
- Accessible Common Area
- Accessible Parking
Additional Features
- Balcony
- Ground Level Unit
- Heating System Uses Natural Gas
Community Details
Overview
- Master Insurance
- Eastwood Commons Condos
- Maintained Community
Amenities
- Community Storage Space
Recreation
- Fitness Center
- Trails
Ownership History
Purchase Details
Home Financials for this Owner
Home Financials are based on the most recent Mortgage that was taken out on this home.Purchase Details
Home Financials for this Owner
Home Financials are based on the most recent Mortgage that was taken out on this home.Similar Homes in South Burlington, VT
Home Values in the Area
Average Home Value in this Area
Purchase History
| Date | Type | Sale Price | Title Company |
|---|---|---|---|
| Deed | $226,500 | -- | |
| Deed | $224,000 | -- |
Property History
| Date | Event | Price | Change | Sq Ft Price |
|---|---|---|---|---|
| 09/27/2024 09/27/24 | Sold | $396,000 | -1.0% | $279 / Sq Ft |
| 08/24/2024 08/24/24 | Pending | -- | -- | -- |
| 08/19/2024 08/19/24 | Price Changed | $399,900 | -2.4% | $282 / Sq Ft |
| 08/07/2024 08/07/24 | For Sale | $409,900 | +81.0% | $289 / Sq Ft |
| 10/10/2014 10/10/14 | Sold | $226,500 | -4.8% | $160 / Sq Ft |
| 09/19/2014 09/19/14 | Pending | -- | -- | -- |
| 05/29/2014 05/29/14 | For Sale | $237,900 | +6.2% | $168 / Sq Ft |
| 04/25/2014 04/25/14 | Sold | $224,000 | -6.6% | $158 / Sq Ft |
| 03/07/2014 03/07/14 | Pending | -- | -- | -- |
| 07/03/2013 07/03/13 | For Sale | $239,900 | -- | $169 / Sq Ft |
Tax History Compared to Growth
Tax History
| Year | Tax Paid | Tax Assessment Tax Assessment Total Assessment is a certain percentage of the fair market value that is determined by local assessors to be the total taxable value of land and additions on the property. | Land | Improvement |
|---|---|---|---|---|
| 2024 | $6,635 | $301,200 | $0 | $301,200 |
| 2023 | $5,777 | $301,200 | $0 | $301,200 |
| 2022 | $1,014 | $301,200 | $0 | $301,200 |
| 2021 | $2,444 | $301,200 | $0 | $301,200 |
| 2020 | $1,359 | $260,100 | $0 | $260,100 |
| 2019 | $4,893 | $260,100 | $0 | $260,100 |
| 2018 | $4,851 | $260,100 | $0 | $260,100 |
| 2016 | $4,773 | $260,100 | $0 | $260,100 |
Agents Affiliated with this Home
-
David Parsons

Seller's Agent in 2024
David Parsons
RE/MAX
(802) 922-8768
43 in this area
310 Total Sales
-
The Nancy Jenkins Team

Buyer's Agent in 2024
The Nancy Jenkins Team
Nancy Jenkins Real Estate
(802) 846-4888
83 in this area
566 Total Sales
-
Carol Audette

Seller's Agent in 2014
Carol Audette
Coldwell Banker Hickok and Boardman
(802) 373-6243
-
W
Seller's Agent in 2014
William Desautels
RE/MAX
-
Michele Lewis

Buyer's Agent in 2014
Michele Lewis
Four Seasons Sotheby's Int'l Realty
(802) 343-5353
4 in this area
30 Total Sales
-
David Chenette
D
Buyer's Agent in 2014
David Chenette
Chenette Real Estate
(802) 264-1991
5 in this area
91 Total Sales
Map
Source: PrimeMLS
MLS Number: 4252288
APN: (188) 0670-00370.101
- 370 Farrell St Unit 216
- 370 Farrell St Unit 217
- 410 Farrell St Unit 415
- 409 Farrell St Unit 407
- 409 Farrell St Unit 203
- 43 Meadow Rd
- 2 Meadow Rd
- 67 Proctor Ave
- 64 Swift St
- 198 Home Ave
- 10 Crescent Rd
- 360 Flynn Ave
- 270 Shelburne St
- 30,36,38 Clymer St
- 236 Prospect Pkwy
- 162 Crescent Rd
- 96 Linden Terrace
- 33 Conifer Ct
- 11 Duchess Ave
- 14 Stonehedge Dr Unit D
