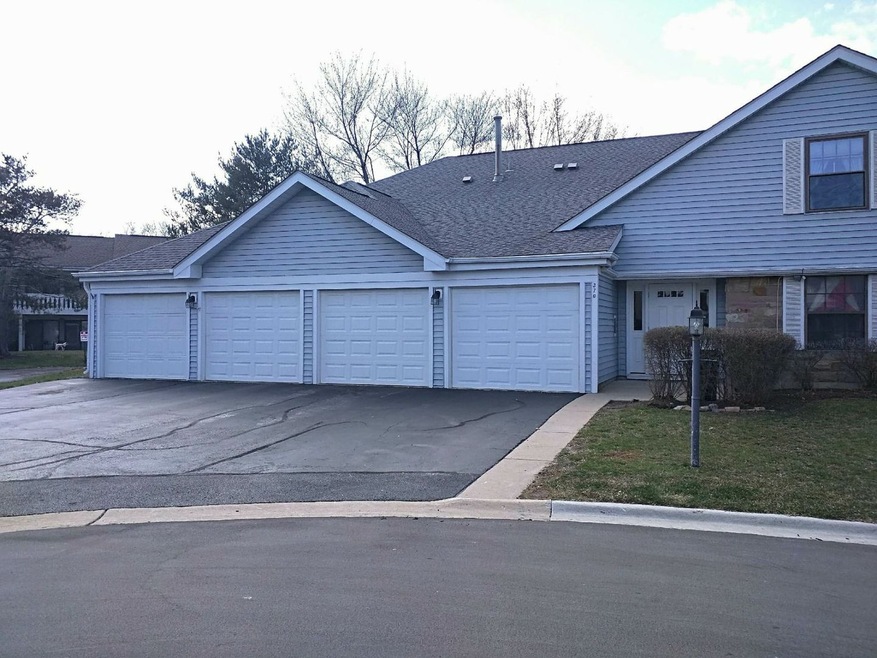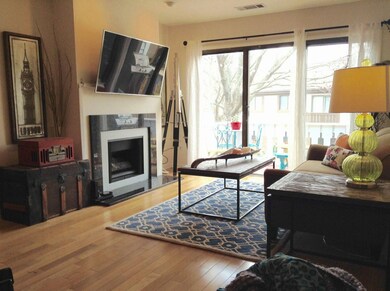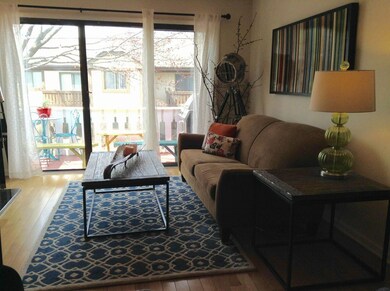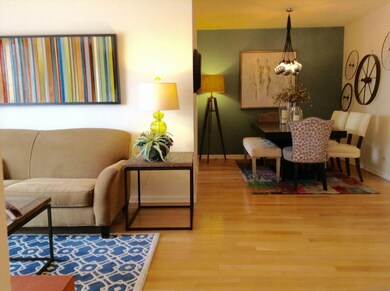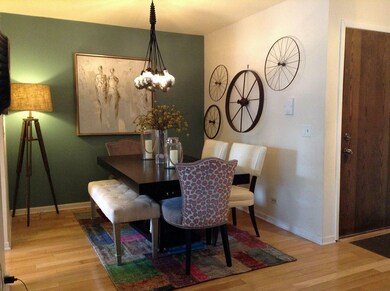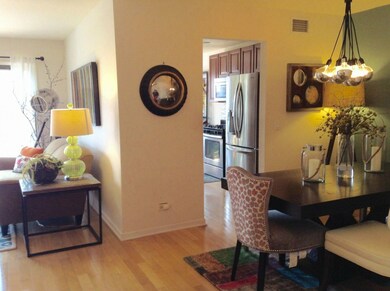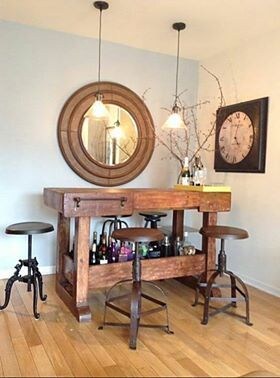
370 Ferndale Ct Unit A2 Schaumburg, IL 60193
East Schaumburg NeighborhoodHighlights
- Wood Flooring
- Walk-In Pantry
- Cul-De-Sac
- Michael Collins Elementary School Rated A-
- Balcony
- Attached Garage
About This Home
As of April 2025Kitchen with stainless steel appliances, cherry wood cabinets, granite counter tops and back splash! Hardwood floors living, dining, kitchen and hallway! New furnace 2015! Three large bedrooms! Both baths remodeled! Master suite with walk in closet and private bath! In unit laundry with washer and dryer! Kitchen and living room opens to private balcony. Attached garage.Great schools! Fantastic location! Just minutes to highways and shopping!
Last Agent to Sell the Property
Circle One Realty License #471019427 Listed on: 05/20/2018
Property Details
Home Type
- Condominium
Est. Annual Taxes
- $5,128
Year Built
- 1977
Lot Details
- Cul-De-Sac
- Southern Exposure
HOA Fees
- $138 per month
Parking
- Attached Garage
- Garage Door Opener
- Driveway
- Parking Included in Price
- Garage Is Owned
Home Design
- Brick Exterior Construction
- Slab Foundation
- Asphalt Shingled Roof
Kitchen
- Breakfast Bar
- Walk-In Pantry
- Oven or Range
- Microwave
- Dishwasher
Laundry
- Dryer
- Washer
Utilities
- Central Air
- Heating System Uses Gas
Additional Features
- Wood Flooring
- Primary Bathroom is a Full Bathroom
- Balcony
Community Details
- Pets Allowed
Ownership History
Purchase Details
Home Financials for this Owner
Home Financials are based on the most recent Mortgage that was taken out on this home.Purchase Details
Home Financials for this Owner
Home Financials are based on the most recent Mortgage that was taken out on this home.Purchase Details
Home Financials for this Owner
Home Financials are based on the most recent Mortgage that was taken out on this home.Purchase Details
Purchase Details
Home Financials for this Owner
Home Financials are based on the most recent Mortgage that was taken out on this home.Purchase Details
Home Financials for this Owner
Home Financials are based on the most recent Mortgage that was taken out on this home.Purchase Details
Home Financials for this Owner
Home Financials are based on the most recent Mortgage that was taken out on this home.Purchase Details
Similar Homes in Schaumburg, IL
Home Values in the Area
Average Home Value in this Area
Purchase History
| Date | Type | Sale Price | Title Company |
|---|---|---|---|
| Warranty Deed | $299,000 | None Listed On Document | |
| Warranty Deed | $193,000 | Attorney | |
| Special Warranty Deed | $126,500 | None Available | |
| Legal Action Court Order | -- | None Available | |
| Interfamily Deed Transfer | -- | Ats | |
| Interfamily Deed Transfer | -- | Ats | |
| Deed | $205,000 | Atgf Inc | |
| Quit Claim Deed | -- | -- |
Mortgage History
| Date | Status | Loan Amount | Loan Type |
|---|---|---|---|
| Open | $199,000 | New Conventional | |
| Previous Owner | $157,000 | New Conventional | |
| Previous Owner | $154,400 | New Conventional | |
| Previous Owner | $101,200 | New Conventional | |
| Previous Owner | $172,000 | New Conventional | |
| Previous Owner | $50,000 | Stand Alone Second | |
| Previous Owner | $169,600 | New Conventional | |
| Previous Owner | $42,400 | Credit Line Revolving | |
| Previous Owner | $164,000 | New Conventional | |
| Previous Owner | $100,000 | Credit Line Revolving | |
| Closed | $41,000 | No Value Available |
Property History
| Date | Event | Price | Change | Sq Ft Price |
|---|---|---|---|---|
| 04/14/2025 04/14/25 | Sold | $299,000 | 0.0% | $249 / Sq Ft |
| 03/17/2025 03/17/25 | Pending | -- | -- | -- |
| 03/14/2025 03/14/25 | For Sale | $299,000 | +54.9% | $249 / Sq Ft |
| 12/19/2018 12/19/18 | Sold | $193,000 | -3.5% | $161 / Sq Ft |
| 11/13/2018 11/13/18 | Pending | -- | -- | -- |
| 11/09/2018 11/09/18 | Price Changed | $199,900 | -2.4% | $167 / Sq Ft |
| 10/15/2018 10/15/18 | Price Changed | $204,900 | -2.4% | $171 / Sq Ft |
| 08/31/2018 08/31/18 | Price Changed | $209,900 | -2.3% | $175 / Sq Ft |
| 05/20/2018 05/20/18 | For Sale | $214,900 | +69.9% | $179 / Sq Ft |
| 08/10/2012 08/10/12 | Sold | $126,500 | -2.6% | $127 / Sq Ft |
| 06/07/2012 06/07/12 | Pending | -- | -- | -- |
| 05/18/2012 05/18/12 | For Sale | $129,900 | -- | $130 / Sq Ft |
Tax History Compared to Growth
Tax History
| Year | Tax Paid | Tax Assessment Tax Assessment Total Assessment is a certain percentage of the fair market value that is determined by local assessors to be the total taxable value of land and additions on the property. | Land | Improvement |
|---|---|---|---|---|
| 2024 | $5,128 | $21,624 | $5,261 | $16,363 |
| 2023 | $4,945 | $21,624 | $5,261 | $16,363 |
| 2022 | $4,945 | $21,624 | $5,261 | $16,363 |
| 2021 | $4,268 | $17,412 | $6,740 | $10,672 |
| 2020 | $4,263 | $17,412 | $6,740 | $10,672 |
| 2019 | $4,270 | $19,358 | $6,740 | $12,618 |
| 2018 | $2,985 | $13,383 | $5,671 | $7,712 |
| 2017 | $2,956 | $13,383 | $5,671 | $7,712 |
| 2016 | $3,007 | $13,383 | $5,671 | $7,712 |
| 2015 | $2,638 | $11,442 | $4,931 | $6,511 |
| 2014 | $2,626 | $11,442 | $4,931 | $6,511 |
| 2013 | $2,541 | $11,442 | $4,931 | $6,511 |
Agents Affiliated with this Home
-
Liz Spencer

Seller's Agent in 2025
Liz Spencer
Baird Warner
(847) 650-1302
2 in this area
104 Total Sales
-
David Schwabe

Buyer's Agent in 2025
David Schwabe
Compass
(847) 636-6747
13 in this area
435 Total Sales
-
Ryan Cherney

Seller's Agent in 2018
Ryan Cherney
Circle One Realty
(630) 862-5181
3 in this area
1,025 Total Sales
-
Jim Garry

Buyer's Agent in 2018
Jim Garry
Garry Real Estate
(630) 561-3491
1 in this area
174 Total Sales
-
Peter Drossos

Seller's Agent in 2012
Peter Drossos
Peter Drossos Real Estate
(773) 593-5626
191 Total Sales
-
Dorothy Zabinski

Buyer's Agent in 2012
Dorothy Zabinski
Suburban Home Realty
(630) 742-0898
72 Total Sales
Map
Source: Midwest Real Estate Data (MRED)
MLS Number: MRD09956990
APN: 07-24-302-016-1054
- 369 Ferndale Ct Unit B1
- 1256 Plum Tree Ct Unit B2
- 1363 7 Pines Rd Unit 2A
- 1376 Seven Pines Rd Unit C2
- 263 Buckingham Ct Unit B2
- 366 Pinetree Ln Unit B1
- 314 Wildberry Ct Unit A1
- 218 Oak Knoll Ct Unit D1
- 101 Bar Harbour Rd Unit 6N
- 54 Brookston Dr Unit A1
- 181 Inverness Ct Unit A
- 1300 Woodside Ct Unit B2
- 218 Deerpath Ct Unit B2
- 403 Sandalwood Ln Unit C1
- 15 Bar Harbour Rd Unit 4F
- 15 Bar Harbour Rd Unit 5A
- 304 University Ln Unit 5
- 61 Egg Harbour Ct
- 54 Egg Harbour Ct
- 1795 Vermont Dr Unit A
