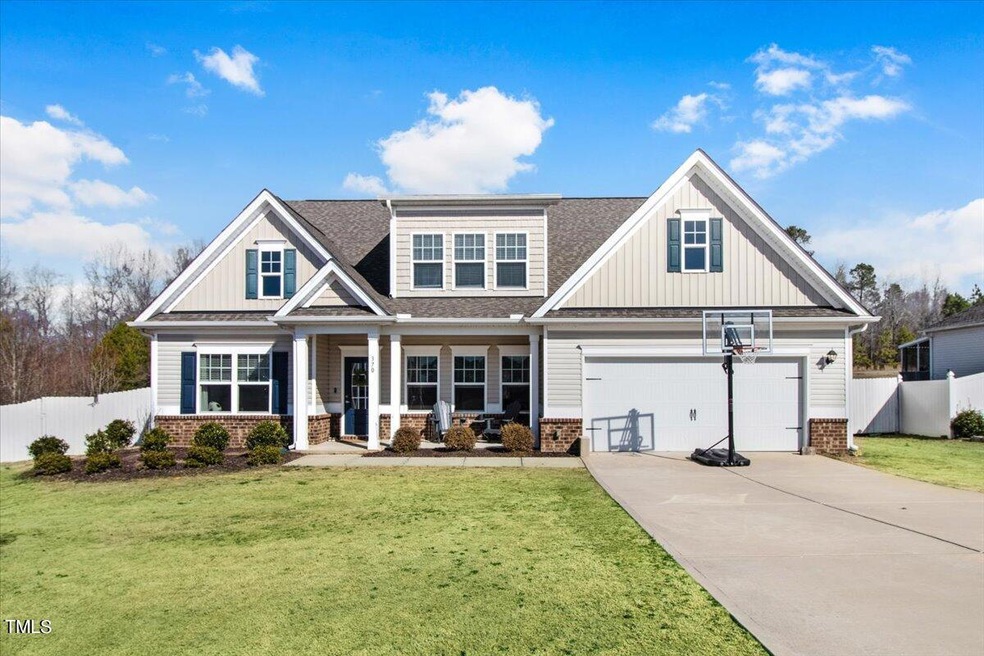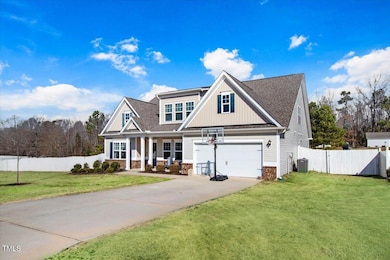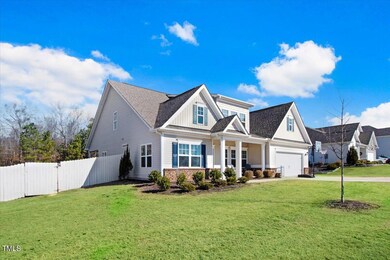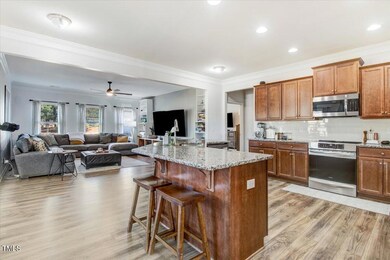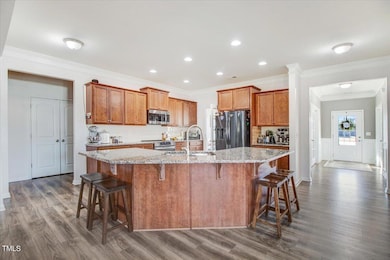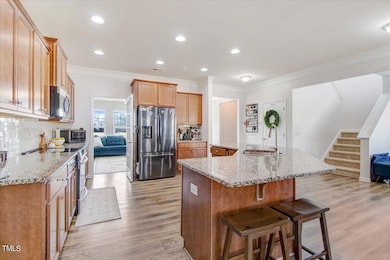
370 Highland Rhodes Dr Clayton, NC 27520
East Clayton NeighborhoodHighlights
- 2.05 Acre Lot
- Recreation Room
- Main Floor Primary Bedroom
- Pond
- Traditional Architecture
- Granite Countertops
About This Home
As of July 2024Discover this exquisite 4 Bedroom, 4 Full Bath Transitional Home offering unparalleled comfort and convenience. With both Primary and Guest Suites conveniently located on the 1st floor along with a dedicated Senior Office, this residence epitomizes modern living. The heart of the home revolves around a large center granite kitchen island with a breakfast bar, seamlessly connecting to the Dining Room and Living Room, creating an ideal space for entertaining or everyday living. The luxurious First Floor Primary Retreat features a spacious Bathroom with a dual vanity, Large Walk-in Shower and a generously sized walk-in closet, ensuring privacy and relaxation. The Second Floor features two additional bedrooms, each with its own full bath, as well as a versatile loft/recreation area. Situated on a sprawling 2-acre lot, this property boasts a pond and a private fenced area encompassing both the back and side yards, providing ample space for outdoor recreation and relaxation. Conveniently located near Downtown Clayton Amenities, this home offers the perfect blend of luxury, comfort, and convenience. The property's condition is being sold ''AS IS/WHERE IS''. OFFERS WILL BE REVIEWED DURING THE WEEKDAYS (MON-FRI) ONLY. Any offer accepted and any Offer to Purchase and Contract IS SUBJECT TO THE NORTH CAROLINA JUDICIAL SALES ACT, Article 29, and subject to the 10-DAY UPSET BID PERIOD at the office of the Clerk of Superior Court of Johnston County and confirmation pursuant to said statute. Buyer(s) understand that this property is subject to a 10-DAY UPSET BID PERIOD pursuant to the aforementioned statute.
Last Agent to Sell the Property
Harris Realty & Land, LLC License #294688 Listed on: 02/19/2024
Home Details
Home Type
- Single Family
Est. Annual Taxes
- $2,934
Year Built
- Built in 2018
Lot Details
- 2.05 Acre Lot
- Property fronts a state road
- Fenced Yard
- Wood Fence
- Cleared Lot
- Back Yard
HOA Fees
- $45 Monthly HOA Fees
Parking
- 2 Car Attached Garage
- Front Facing Garage
- 2 Open Parking Spaces
Home Design
- Traditional Architecture
- Brick Exterior Construction
- Slab Foundation
- Shingle Roof
- Vinyl Siding
Interior Spaces
- 3,046 Sq Ft Home
- 2-Story Property
- Bookcases
- Smooth Ceilings
- Ceiling Fan
- Entrance Foyer
- Family Room
- Living Room
- Dining Room
- Recreation Room
- Laundry Room
Kitchen
- Eat-In Kitchen
- Electric Oven
- Microwave
- Kitchen Island
- Granite Countertops
Flooring
- Carpet
- Vinyl
Bedrooms and Bathrooms
- 4 Bedrooms
- Primary Bedroom on Main
- 4 Full Bathrooms
- Primary bathroom on main floor
- Double Vanity
- Bathtub with Shower
- Walk-in Shower
Outdoor Features
- Pond
- Covered patio or porch
- Rain Gutters
Schools
- E Clayton Elementary School
- Clayton Middle School
- Clayton High School
Utilities
- Cooling Available
- Forced Air Heating System
- Electric Water Heater
- Septic Tank
- Septic System
Community Details
- Association fees include unknown
- Rhodes Estates Homeowners Association, Phone Number (919) 274-7512
- Rhodes Estates Subdivision
Listing and Financial Details
- Assessor Parcel Number 166700-57-0972
Ownership History
Purchase Details
Home Financials for this Owner
Home Financials are based on the most recent Mortgage that was taken out on this home.Purchase Details
Home Financials for this Owner
Home Financials are based on the most recent Mortgage that was taken out on this home.Purchase Details
Home Financials for this Owner
Home Financials are based on the most recent Mortgage that was taken out on this home.Purchase Details
Similar Homes in Clayton, NC
Home Values in the Area
Average Home Value in this Area
Purchase History
| Date | Type | Sale Price | Title Company |
|---|---|---|---|
| Commissioners Deed | $530,000 | None Listed On Document | |
| Warranty Deed | $530,000 | Shoaf Law Firm Pa | |
| Special Warranty Deed | $336,500 | None Available | |
| Warranty Deed | $219,000 | None Available |
Mortgage History
| Date | Status | Loan Amount | Loan Type |
|---|---|---|---|
| Previous Owner | $428,041 | FHA | |
| Previous Owner | $319,500 | New Conventional | |
| Previous Owner | $319,299 | New Conventional |
Property History
| Date | Event | Price | Change | Sq Ft Price |
|---|---|---|---|---|
| 07/19/2024 07/19/24 | Sold | $530,000 | +6.0% | $174 / Sq Ft |
| 05/29/2024 05/29/24 | Pending | -- | -- | -- |
| 02/19/2024 02/19/24 | For Sale | $499,999 | -- | $164 / Sq Ft |
Tax History Compared to Growth
Tax History
| Year | Tax Paid | Tax Assessment Tax Assessment Total Assessment is a certain percentage of the fair market value that is determined by local assessors to be the total taxable value of land and additions on the property. | Land | Improvement |
|---|---|---|---|---|
| 2024 | $2,829 | $349,310 | $70,000 | $279,310 |
| 2023 | $2,934 | $349,310 | $70,000 | $279,310 |
| 2022 | $2,818 | $332,540 | $70,000 | $262,540 |
| 2021 | $2,818 | $332,540 | $70,000 | $262,540 |
| 2020 | $2,597 | $295,950 | $70,000 | $225,950 |
| 2019 | $2,597 | $295,950 | $70,000 | $225,950 |
| 2018 | $0 | $40,000 | $40,000 | $0 |
Agents Affiliated with this Home
-
Alice Adams

Seller's Agent in 2024
Alice Adams
Harris Realty & Land, LLC
(919) 795-5349
1 in this area
41 Total Sales
-
Cristina Luft
C
Buyer's Agent in 2024
Cristina Luft
Allen Tate/Raleigh-Falls Neuse
(919) 917-3812
1 in this area
6 Total Sales
Map
Source: Doorify MLS
MLS Number: 10012471
APN: 05H04050X
- 563 Little Creek Church Rd
- 797 Ranch Rd
- 254 Dungannon Loop
- 79 Bronco Pace Dr
- 95 Bronco Pace Dr
- 109 Bronco Pace Dr
- 0 Cruz Jeffries Rd
- 4053 Little Creek Church Rd
- 88 Ripple Way Unit 314
- 84 Ripple Way Unit 313
- 92 Ripple Way Unit 315
- 70 Ripple Way Unit 310
- 96 Ripple Way Unit 316
- 100 Ripple Way Unit 317
- 104 Ripple Way Unit 318
- 108 Ripple Way Unit 319
- 154 Ripple Way Unit 320
- 158 Ripple Way Unit 321
- 162 Ripple Way Unit 322
- 166 Ripple Way Unit 323
