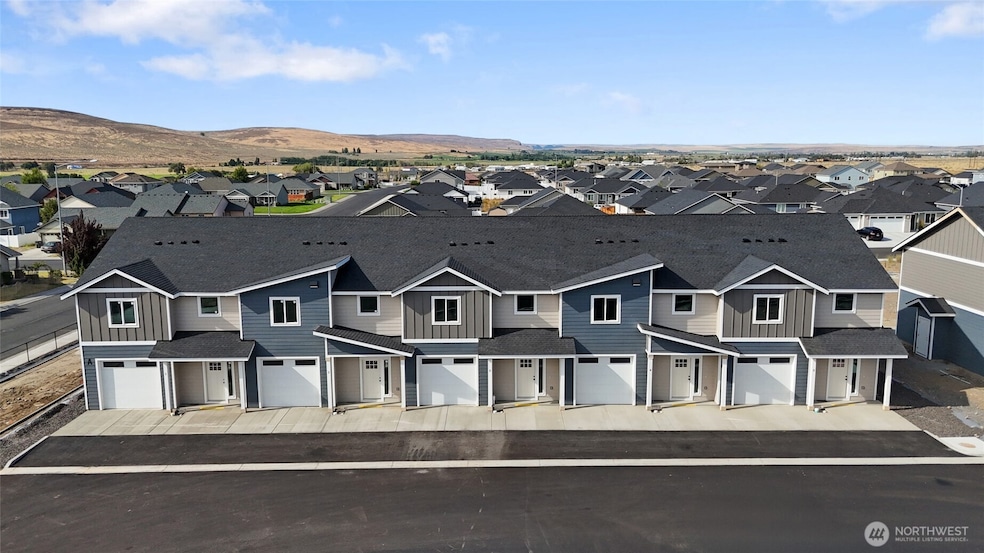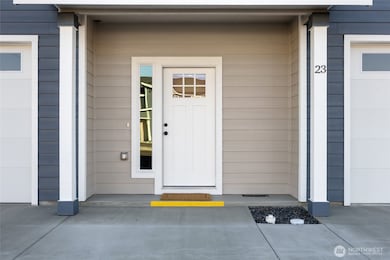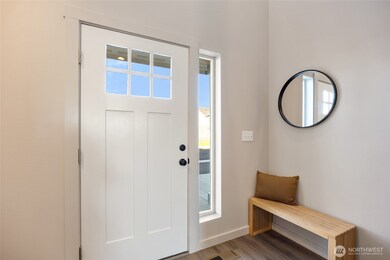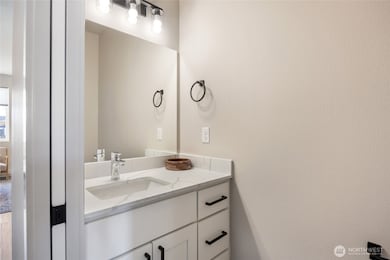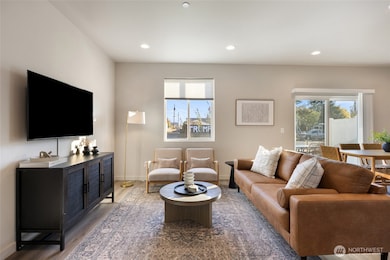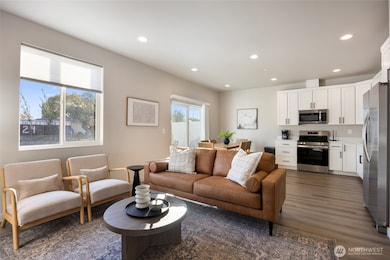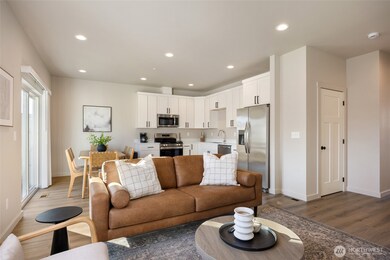370 Ivy St NE Unit E23 Ephrata, WA 98823
Highlights
- Ground Level Unit
- Furnished
- Electric Vehicle Charging Station
- Territorial View
- Private Yard
- Balcony
About This Home
Brand new beautiful townhomes designed w/ modern finishes & a spacious floorplan. 3 bd/2 bath upstairs, w/ 1/2 bath on the main level for convenience. The primary bedroom features an ensuite for extra privacy. W/D included. Kitchen stainless-steel appliances: refrigerator, dishwasher, range & microwave. Refrigerator features ice/water dispenser. There is also a spacious pantry for extra storage. All basic necessities including pots & pans, dishware, glassware, utensils, & coffee maker. Stylish finishes including quartz countertops make this kitchen feel like a luxury. Laminate floors throughout the main floor, along with 9ft ceilings. Garage is equipped with EV charging plugs.
Source: Northwest Multiple Listing Service (NWMLS)
MLS#: 2457282
Property Details
Home Type
- Multi-Family
Year Built
- Built in 2025
Lot Details
- Partially Fenced Property
- Sprinkler System
- Private Yard
Parking
- 1 Car Attached Garage
Interior Spaces
- 1,500 Sq Ft Home
- 2-Story Property
- Furnished
- Territorial Views
- Washer and Dryer
Kitchen
- Stove
- Microwave
- Dishwasher
Bedrooms and Bathrooms
- 3 Bedrooms
- Walk-In Closet
- Bathroom on Main Level
Outdoor Features
- Balcony
- Patio
Location
- Ground Level Unit
Utilities
- Central Air
- Heat Pump System
Listing and Financial Details
- Tax Lot 1
- Assessor Parcel Number 140499000
Community Details
Overview
- Prairie Bluff Major Plat Phase 4A Condos
- Ephrata Subdivision
- Electric Vehicle Charging Station
Pet Policy
- Pets Allowed with Restrictions
Map
Source: Northwest Multiple Listing Service (NWMLS)
MLS Number: 2457282
- 370 Ivy St NE Unit E24
- 4898 Airway Dr NE Unit Sunset Ridge #204
- 5025-5027 Owens Rd NE
- 8673 Charles Rd NE Unit B
- 1133 N Grape Dr
- 901 NW Sunburst Ct
- 760 N Central Dr
- 310 S Balsam St
- 222 E 9th Ave
- 511 S Interlake Rd
- 300 E 9th Ave
- 221 S Hamilton Rd
- 1401 E Nelson Rd
- 23772 Crescent Bay Dr NW Unit 202
- 116 N Ash Ave
