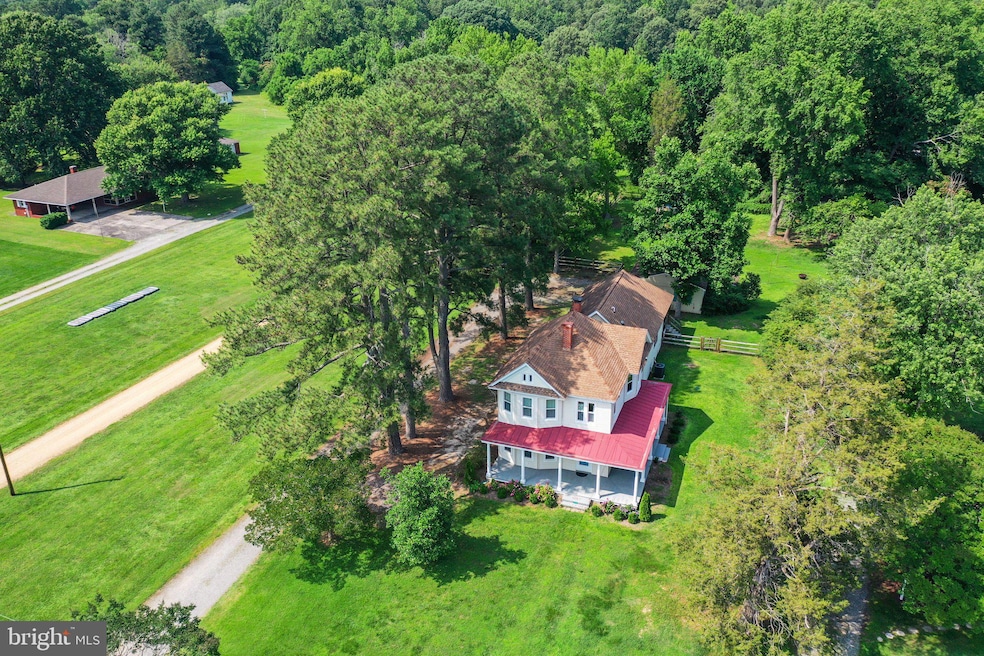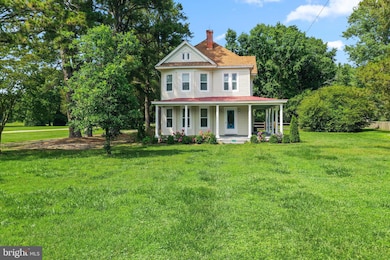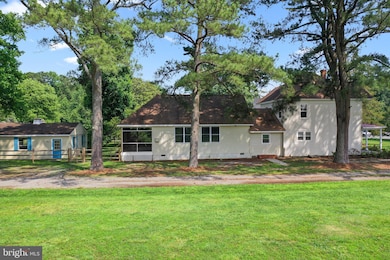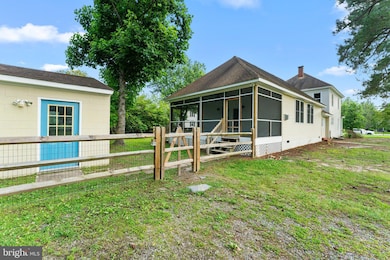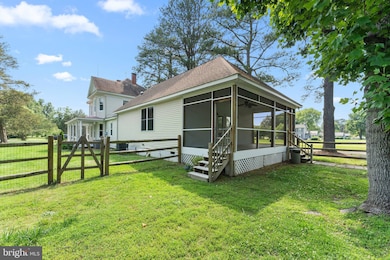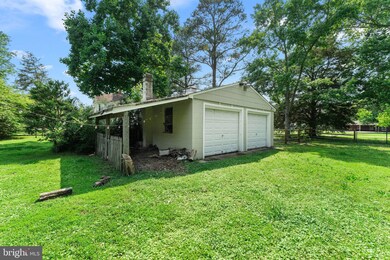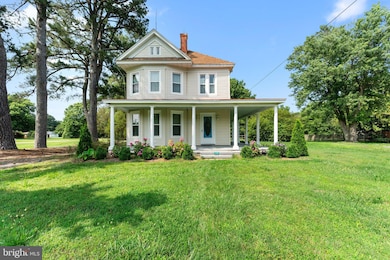370 King Carter Dr Irvington, VA 22480
Estimated payment $3,854/month
Highlights
- Vaulted Ceiling
- Main Floor Bedroom
- 1 Fireplace
- Wood Flooring
- Victorian Architecture
- Great Room
About This Home
This 2,460 square foot Victorian home is located in the heart of Irvington just steps away from The Tides Inn Resort, Rappahannock River Yacht Club, and all of the great shopping and restaurants the town has to offer. 370 King Carter Drive features a spacious wraparound porch, three bedrooms, a large Great Room with a vaulted ceiling, and so much more. First floor primary bedroom with a huge walk-in closet and ensuite bath with granite countertops and tile shower. Upstairs offers the additional two bedrooms. Hidden behind the house hosts a detached two car garage and a treehouse for all to enjoy. With a spacious .834 acres of land on Irvington’s central residential road, this house is a gem for all.
Listing Agent
(804) 436-7337 bo@braggco.com Bragg & Company Real Estate, LLC. License #0225188659 Listed on: 06/17/2025
Home Details
Home Type
- Single Family
Est. Annual Taxes
- $2,039
Year Built
- Built in 1930
Lot Details
- 0.83 Acre Lot
- Property is zoned R1
Parking
- 2 Car Detached Garage
- Side Facing Garage
Home Design
- Victorian Architecture
- Plaster Walls
- Composition Roof
- Metal Roof
- Vinyl Siding
- Concrete Perimeter Foundation
Interior Spaces
- 2,640 Sq Ft Home
- Property has 2 Levels
- Vaulted Ceiling
- 1 Fireplace
- Entrance Foyer
- Great Room
- Dining Area
- Crawl Space
Kitchen
- Gas Oven or Range
- Range Hood
- Dishwasher
Flooring
- Wood
- Tile or Brick
Bedrooms and Bathrooms
- 4 Main Level Bedrooms
Laundry
- Dryer
- Washer
Utilities
- Heat Pump System
- Propane
- Electric Water Heater
- Septic Tank
- Cable TV Available
Community Details
- No Home Owners Association
- Lancaster Subdivision
Listing and Financial Details
- Assessor Parcel Number 33452
Map
Home Values in the Area
Average Home Value in this Area
Tax History
| Year | Tax Paid | Tax Assessment Tax Assessment Total Assessment is a certain percentage of the fair market value that is determined by local assessors to be the total taxable value of land and additions on the property. | Land | Improvement |
|---|---|---|---|---|
| 2024 | $77 | $356,800 | $92,500 | $264,300 |
| 2023 | $77 | $256,400 | $85,000 | $171,400 |
| 2022 | $1,615 | $256,400 | $85,000 | $171,400 |
| 2021 | $1,692 | $256,400 | $85,000 | $171,400 |
| 2020 | $1,692 | $256,400 | $85,000 | $171,400 |
| 2019 | $1,692 | $256,400 | $85,000 | $171,400 |
| 2018 | $109 | $218,500 | $44,000 | $174,500 |
| 2017 | $109 | $218,500 | $44,000 | $174,500 |
| 2016 | -- | $218,500 | $44,000 | $174,500 |
| 2014 | -- | $0 | $0 | $0 |
| 2013 | -- | $0 | $0 | $0 |
Property History
| Date | Event | Price | List to Sale | Price per Sq Ft |
|---|---|---|---|---|
| 06/13/2025 06/13/25 | For Sale | $720,000 | -- | $293 / Sq Ft |
Purchase History
| Date | Type | Sale Price | Title Company |
|---|---|---|---|
| Deed | -- | Fidelity National Title | |
| Warranty Deed | $362,500 | -- |
Mortgage History
| Date | Status | Loan Amount | Loan Type |
|---|---|---|---|
| Previous Owner | $177,500 | New Conventional |
Source: Bright MLS
MLS Number: VALV2000800
APN: 33-452
- 245 Steamboat Rd Unit B
- 645 Rappahannock Dr
- 24 Fox Hill Dr
- 26 Fox Hill Dr
- 34 Fox Hill Dr
- 39 Fox Hill Dr
- 494 N Main St
- 1028 Pinckardsville Rd
- 82 Sturgeon St
- 142 Twiggs Ferry Rd
- 589 Mila Rd
- 287 Belle Isle Ln
- 312 Lee Dale Dr
- 111 Moon Dr
- 6262 Ware Neck Rd
- 7550 Willis Rd
- 1150 Brammer Dr
- 532 Wolf Trap Ln
- 5679 Hickory Fork Rd
- 4301 Bufflehead Dr
