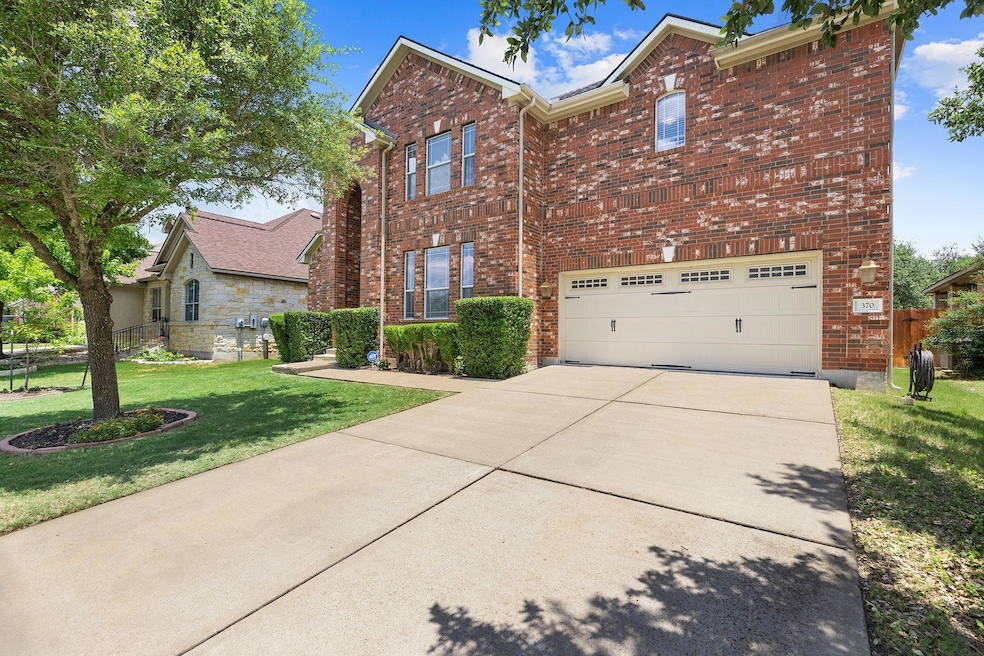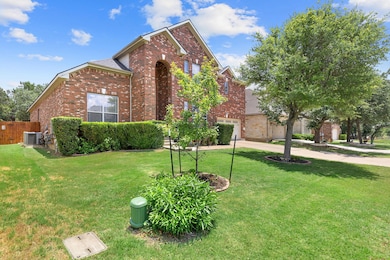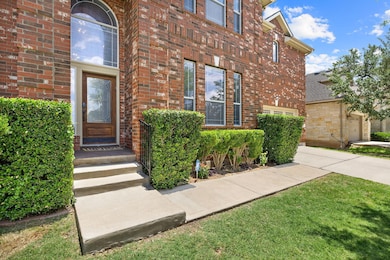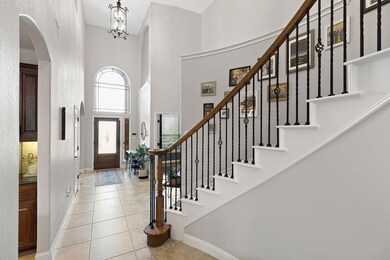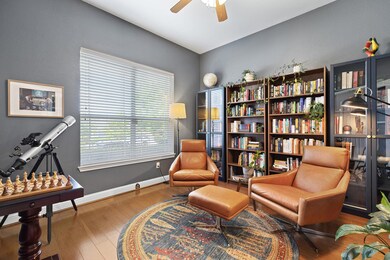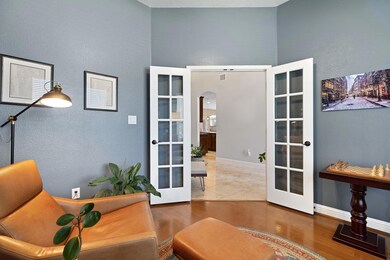
370 Ledge Stone Dr Austin, TX 78737
Estimated payment $5,529/month
Highlights
- Gated Community
- Wooded Lot
- Wood Flooring
- Dripping Springs Middle School Rated A
- Vaulted Ceiling
- Main Floor Primary Bedroom
About This Home
Come tour this turn-key 5 bed, 4 bath, 3 car garage home in the exclusive Bush Ranch gated community.Benefit from the highly rated Dripping Springs school district as you start your next chapter here.Cool off by the community pool or barbecue in your quiet back yard under the covered patio.Conveniently located 5 minutes down the road from HEB and across the street from Belterra Village Shopping Center (EVO Cinemas, Gold's Gym, Spec's, and several restaurants). Roof and carpet replaced in 2022, back-up generator installed 2023.
Last Listed By
Central Metro Realty Brokerage Phone: (512) 993-9565 License #0670215 Listed on: 06/05/2025

Home Details
Home Type
- Single Family
Est. Annual Taxes
- $17,107
Year Built
- Built in 2007
Lot Details
- 9,583 Sq Ft Lot
- West Facing Home
- Wood Fence
- Interior Lot
- Level Lot
- Wooded Lot
- Private Yard
HOA Fees
- $48 Monthly HOA Fees
Parking
- 3 Car Attached Garage
- Front Facing Garage
Home Design
- Slab Foundation
- Composition Roof
- Masonry Siding
- HardiePlank Type
Interior Spaces
- 3,803 Sq Ft Home
- 2-Story Property
- Crown Molding
- Vaulted Ceiling
- Family Room with Fireplace
- Multiple Living Areas
- Dining Area
Kitchen
- Breakfast Bar
- Built-In Self-Cleaning Oven
- Gas Cooktop
- Microwave
- Dishwasher
- Stainless Steel Appliances
- Granite Countertops
- Disposal
Flooring
- Wood
- Carpet
- Tile
Bedrooms and Bathrooms
- 5 Bedrooms | 1 Primary Bedroom on Main
- Walk-In Closet
Eco-Friendly Details
- Sustainability products and practices used to construct the property include see remarks
- Energy-Efficient Appliances
Outdoor Features
- Covered patio or porch
- Rain Gutters
Schools
- Dripping Springs Elementary School
- Dripping Springs Middle School
- Dripping Springs High School
Utilities
- Central Heating and Cooling System
- Vented Exhaust Fan
- ENERGY STAR Qualified Water Heater
- High Speed Internet
Listing and Financial Details
- Assessor Parcel Number 111042000C006004
- Tax Block C
Community Details
Overview
- Village Ledge Stone Association
- Bush Ranch Ph 1 Rev Subdivision
Security
- Gated Community
Map
Home Values in the Area
Average Home Value in this Area
Tax History
| Year | Tax Paid | Tax Assessment Tax Assessment Total Assessment is a certain percentage of the fair market value that is determined by local assessors to be the total taxable value of land and additions on the property. | Land | Improvement |
|---|---|---|---|---|
| 2024 | $17,107 | $694,583 | $153,400 | $561,675 |
| 2023 | $14,902 | $631,439 | $153,400 | $608,240 |
| 2022 | $14,489 | $574,035 | $131,600 | $691,390 |
| 2021 | $14,199 | $521,850 | $80,000 | $441,850 |
| 2020 | $11,858 | $448,870 | $50,000 | $398,870 |
| 2019 | $13,175 | $452,410 | $31,250 | $421,160 |
| 2018 | $12,479 | $427,260 | $26,250 | $401,010 |
| 2017 | $13,083 | $445,060 | $26,250 | $418,810 |
| 2016 | $12,038 | $409,525 | $26,250 | $392,640 |
| 2015 | $9,709 | $372,295 | $26,250 | $371,220 |
Property History
| Date | Event | Price | Change | Sq Ft Price |
|---|---|---|---|---|
| 06/05/2025 06/05/25 | For Sale | $725,000 | +53.6% | $191 / Sq Ft |
| 11/05/2020 11/05/20 | Sold | -- | -- | -- |
| 09/25/2020 09/25/20 | Pending | -- | -- | -- |
| 09/17/2020 09/17/20 | Price Changed | $472,000 | -1.7% | $124 / Sq Ft |
| 09/04/2020 09/04/20 | For Sale | $479,999 | 0.0% | $126 / Sq Ft |
| 09/03/2020 09/03/20 | Pending | -- | -- | -- |
| 09/02/2020 09/02/20 | For Sale | $479,999 | 0.0% | $126 / Sq Ft |
| 08/26/2020 08/26/20 | Pending | -- | -- | -- |
| 08/06/2020 08/06/20 | Price Changed | $479,999 | -1.0% | $126 / Sq Ft |
| 07/09/2020 07/09/20 | For Sale | $485,000 | -- | $128 / Sq Ft |
Purchase History
| Date | Type | Sale Price | Title Company |
|---|---|---|---|
| Vendors Lien | -- | None Available | |
| Warranty Deed | -- | None Available | |
| Vendors Lien | -- | North American Title | |
| Warranty Deed | -- | North American Title |
Mortgage History
| Date | Status | Loan Amount | Loan Type |
|---|---|---|---|
| Open | $432,250 | New Conventional | |
| Previous Owner | $0 | Commercial | |
| Previous Owner | $284,246 | Unknown | |
| Previous Owner | $286,250 | Purchase Money Mortgage |
Similar Homes in Austin, TX
Source: Unlock MLS (Austin Board of REALTORS®)
MLS Number: 9474235
APN: R121778
- 199 Limestone Trail Unit 73
- 167 Limestone Trail Unit 76
- 301 Stone View Trail
- 311 Limestone Trail
- 286 Stone View Trail
- 190 Stone View Trail
- 361 Stone View Trail
- 184 Rock Cliff Ct
- 407 Stone View Trail
- 188 Rock Vista Run
- 578 Ledge Stone Dr
- 650 Ledge Stone Dr
- 696 Ledgestone Dr
- 687 Ledgestone Dr
- 33 Long Creek Rd
- 121 Bright Valley Way
- 3 Heritage Oaks Dr
- 7 Tall Oaks Trail
- 7 Heritage Oaks Dr
- 331 Littleton Dr
