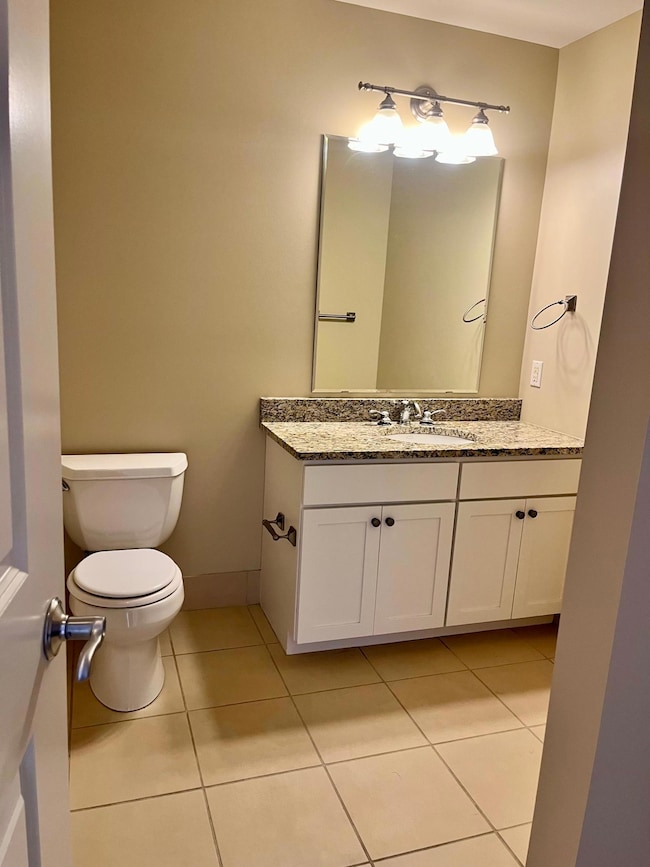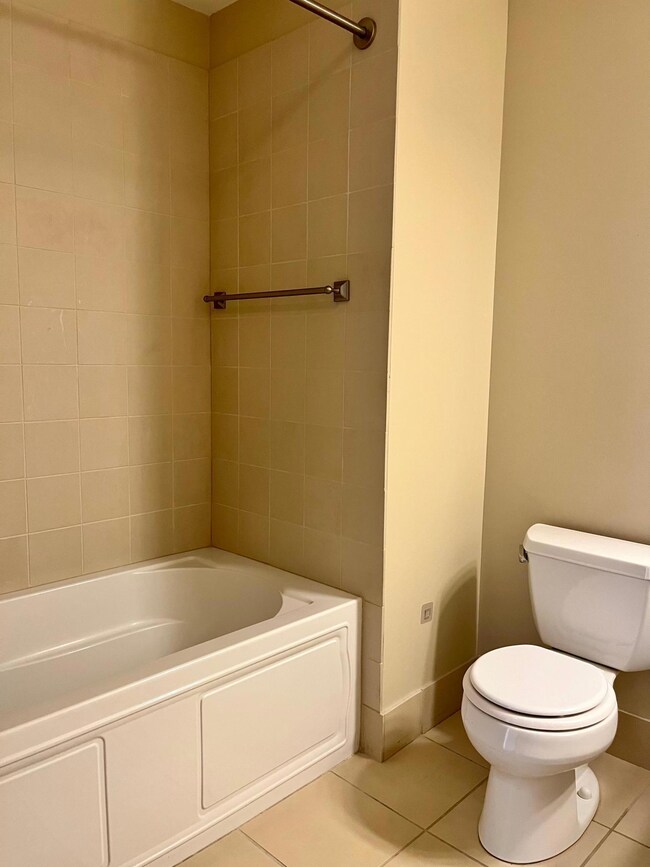370 Marshall Ave Unit 503 Saint Paul, MN 55102
Summit-University Neighborhood
2
Beds
2
Baths
1,237
Sq Ft
0.57
Acres
Highlights
- No HOA
- Subterranean Parking
- 1-Story Property
- Central Senior High School Rated A-
- Brick Veneer
- 3-minute walk to Boyd Park
About This Home
This two bedroom two bathroom condominium is located in the Historic Cathedral Hill neighborhood. The unit features tree top neighborhood views, an open floor plan, great natural light, granite countertops, stainless steel appliances, a primary bedroom suite with walk in closet, in unit laundry and more! Walk to Nina’s for your morning coffee and several restaurants that line Selby Avenue. Close to hospitals and highways. Check out the Matterport 3d tour!
Condo Details
Home Type
- Condominium
Est. Annual Taxes
- $5,594
Year Built
- Built in 2005
Parking
- Subterranean Parking
Home Design
- Brick Veneer
Interior Spaces
- 1,237 Sq Ft Home
- 1-Story Property
- Combination Dining and Living Room
- Dryer
Kitchen
- Range
- Microwave
- Dishwasher
Bedrooms and Bathrooms
- 2 Bedrooms
Additional Features
- Accessible Elevator Installed
- Forced Air Heating and Cooling System
Community Details
- No Home Owners Association
- High-Rise Condominium
- Cic 558 The Aberdeen Condo Subdivision
Listing and Financial Details
- Property Available on 9/11/25
- Tenant pays for gas, heat
- Assessor Parcel Number 012823120274
Matterport 3D Tour
Map
Source: NorthstarMLS
MLS Number: 6787620
APN: 01-28-23-12-0274
Nearby Homes
- 370 Marshall Ave Unit 308
- 370 Marshall Ave Unit 301
- 304 Marshall Ave Unit 5
- 305 Dayton Ave Unit 7
- 301 Selby Ave
- 355 Laurel Ave
- 391 Laurel Ave Unit 304
- 297 Laurel Ave
- 112 Western Ave N Unit 4
- 112 Western Ave N Unit 3
- 422 Laurel Ave
- 102 Western Ave N Unit 1
- 102 Western Ave N Unit 4
- 487 Dayton Ave Unit 1
- 490 Dayton Ave
- 214 MacKubin St Unit 214
- 244 Marshall Ave Unit 4
- 182 MacKubin St Unit 1
- 80 Western Ave N Unit 310
- 115 Western Ave N Unit 3M
- 255 Western Ave N
- 149 Virginia St
- 216 Arundel St Unit 3
- 400 Selby Ave
- 256 Marshall Ave
- 443 Ashland Ave
- 501 Ashland Ave
- 561 Laurel Ave Unit 6
- 570 Laurel Ave Unit 2
- 327 Aurora Ave Unit 329
- 11 S Summit Ct Unit 11
- 360 University Ave W
- 11 Summit Ct Unit 11
- 224 Smith Ave N
- 665 Selby Ave
- 337 7th St W
- 291 7th St W
- 614 Portland Ave
- 253 Kellogg Blvd W
- 657 Ashland Ave







