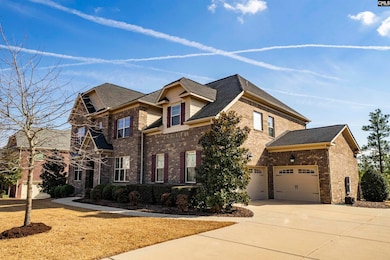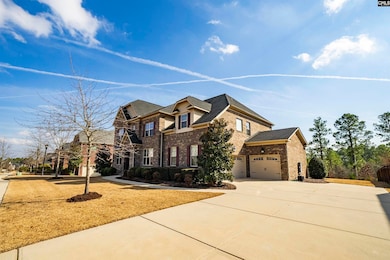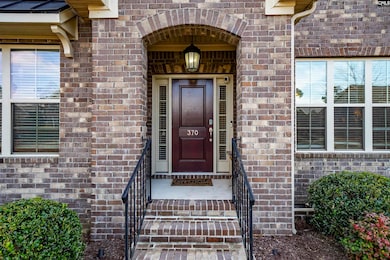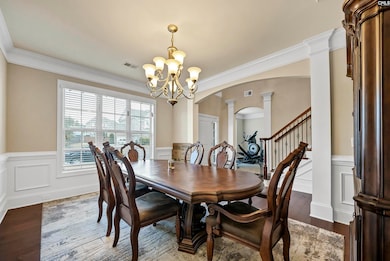
370 Palm Sedge Loop Elgin, SC 29045
Pontiac-Elgin NeighborhoodEstimated payment $3,632/month
Highlights
- Traditional Architecture
- Four Sided Brick Exterior Elevation
- Electric Fireplace
- Catawba Trail Elementary Rated A
- Central Air
About This Home
This beautifully crafted home in the sought-after Woodcreek Farms neighborhood is the perfect combination of modern convenience, spacious living, and timeless charm. From the moment you arrive, you’ll be greeted by curb appeal that stands out, thanks to the meticulously maintained landscaping and inviting foyer. The open-concept layout is thoughtfully designed to meet the needs of modern living. The spacious living room with plenty of natural light flows effortlessly into the gourmet kitchen, which is truly the heart of the home. Chef’s kitchen with granite countertops, stainless steel appliances, a large island, ample cabinet space with walk-in pantry, and full butler’s pantry as well. Owner’s suite with a walk-in closet and a private bath featuring a double vanity, soaking tub, and double shower heads in the shower. Generously sized bedrooms with great closet space and open media room to fulfill your entertainment needs. The property has a 3 car garage and double-wide driveway for maximum parking. The back of this home includes a screened-in patio and deck, perfect for watching the sunrise with a fresh cup of coffee. The Crossing at Woodcreek Farms is situated just minutes from I-20, allowing easy access to downtown Columbia and making commuting around the city a breeze. 25 minute commute to Fort Jackson and 45 minutes to Shaw Air Force Base. You’ll find shopping, dining, and entertainment options nearby, including the Villages at Sandhill. Top-rated schools and healthcare facilities are also conveniently close.Ready to make this your next home? Schedule a tour today and don't miss your chance to make this exquisite property your own! Disclaimer: CMLS has not reviewed and, therefore, does not endorse vendors who may appear in listings.
Home Details
Home Type
- Single Family
Est. Annual Taxes
- $0
Year Built
- Built in 2016
Lot Details
- 0.36 Acre Lot
Parking
- 3 Car Garage
Home Design
- Traditional Architecture
- Four Sided Brick Exterior Elevation
Interior Spaces
- 4,411 Sq Ft Home
- 2-Story Property
- Electric Fireplace
- Crawl Space
Bedrooms and Bathrooms
- 5 Bedrooms
- 4 Full Bathrooms
Schools
- Catawba Trail Elementary School
- Summit Middle School
- Spring Valley High School
Utilities
- Central Air
- Heating System Uses Gas
Community Details
- Woodcreek Farms Woodcreek Crossing Subdivision
Listing and Financial Details
- Assessor Parcel Number 27
Map
Home Values in the Area
Average Home Value in this Area
Tax History
| Year | Tax Paid | Tax Assessment Tax Assessment Total Assessment is a certain percentage of the fair market value that is determined by local assessors to be the total taxable value of land and additions on the property. | Land | Improvement |
|---|---|---|---|---|
| 2023 | $0 | $0 | $0 | $0 |
| 2021 | $0 | $14,972 | $2,400 | $12,572 |
| 2020 | $3,873 | $0 | $0 | $0 |
| 2019 | $3,873 | $0 | $0 | $0 |
| 2018 | $0 | $0 | $0 | $0 |
| 2017 | $3,873 | $16,130 | $0 | $0 |
| 2016 | $273 | $500 | $0 | $0 |
| 2015 | $1,917 | $3,600 | $0 | $0 |
Property History
| Date | Event | Price | Change | Sq Ft Price |
|---|---|---|---|---|
| 04/14/2025 04/14/25 | Price Changed | $650,000 | -2.3% | $147 / Sq Ft |
| 02/13/2025 02/13/25 | For Sale | $665,000 | 0.0% | $151 / Sq Ft |
| 02/12/2025 02/12/25 | Off Market | $665,000 | -- | -- |
| 02/12/2025 02/12/25 | For Sale | $665,000 | -- | $151 / Sq Ft |
Purchase History
| Date | Type | Sale Price | Title Company |
|---|---|---|---|
| Limited Warranty Deed | $403,336 | None Available | |
| Warranty Deed | $101,961 | -- |
Mortgage History
| Date | Status | Loan Amount | Loan Type |
|---|---|---|---|
| Open | $367,700 | VA | |
| Closed | $416,646 | VA |
Similar Homes in Elgin, SC
Source: Consolidated MLS (Columbia MLS)
MLS Number: 601975
APN: 28910-04-08
- 354 Palm Sedge Loop
- 434 Palm Sedge Loop
- 443 Palm Sedge Loop
- 121 Club Ridge Rd
- 3018 Cool Breeze Ln
- 155 Golf View Bend
- 217 Yellow Jasmine Dr
- 525 Buckview Ln
- 5 Club Ridge Ct
- 242 Backspin Dr
- 247 Backspin Dr
- 230 Backspin Dr
- 239 Backspin Dr
- 150 Backspin Dr
- 102 Backspin Dr
- 2172 Heaths Ln
- 508 Hidden Rock Ct
- 429 Greekmill Ln
- 121 Bridgeport Rd
- 612 Cog Ln






