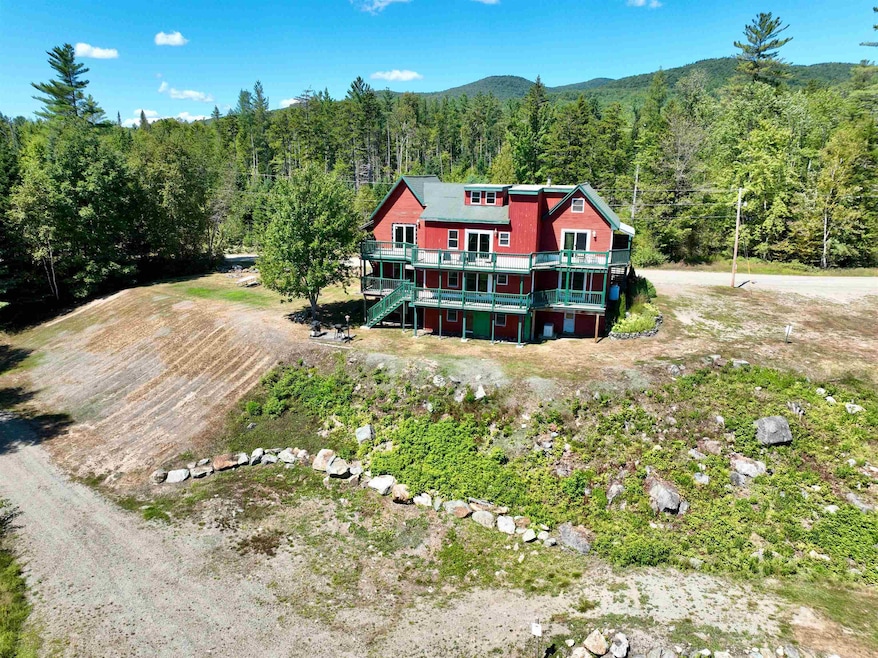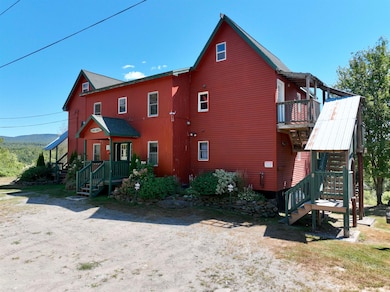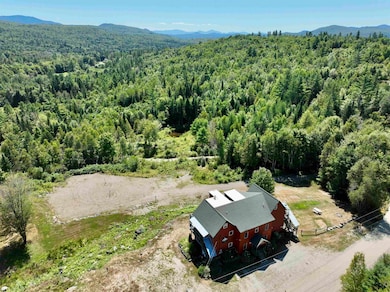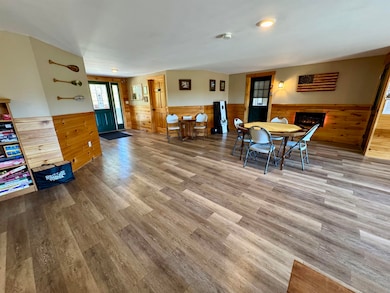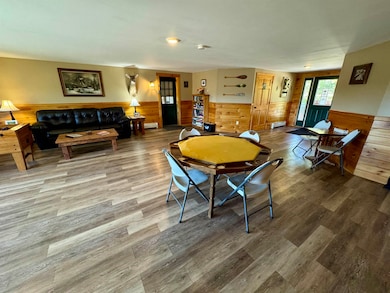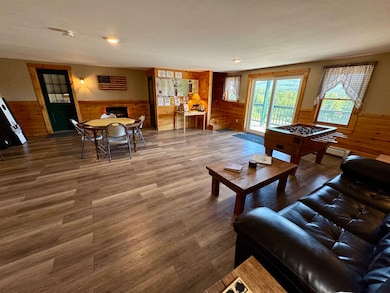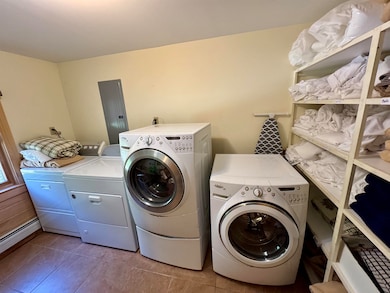370 Percy Rd North Stratford, NH 03590
Estimated payment $2,772/month
Highlights
- RV Access or Parking
- Deck
- Secluded Lot
- Mountain View
- Contemporary Architecture
- Garden
About This Home
Set against a backdrop of sweeping mountain views, Trailside Lodge in Stratford, NH, is a rare opportunity offered fully furnished and ready for use. The main level welcomes guests with a spacious open seating and game area, a 3/4 bath, and generous storage. Two additional units on this floor each feature queen bedrooms, full kitchens, private baths, and direct deck access for enjoying fresh mountain air. Upstairs, a grand unit provides a full kitchen, bath, open living/dining area, two bedrooms, and a large loft with multiple beds - ideal for accommodating larger groups. A separate unit on this level includes an eat-in kitchen, comfortable living room, full bath, and a loft-style bedroom with additional sleeping space. The fourth unit was recently used as a longer term rental, but can be added into the offerings of the lodge as a whole. The fifth space is a blank canvas for your conceptualization. Outside, the property provides ample parking for visitors around the main structure, but also includes several parking offerings in a large, open area designed to accommodate the largest of trailers. Sitting on the decks on any of the levels of the property provides a stunning view east into the mountains. With deeded access to snowmobile and ATV trails, guests can begin their adventures directly from the property. Whether for personal enjoyment or as a turnkey rental investment, this lodge combines comfort, convenience, and recreation in one exceptional package.
Property Details
Home Type
- Multi-Family
Est. Annual Taxes
- $6,515
Year Built
- Built in 1992
Lot Details
- 1.94 Acre Lot
- Property fronts a private road
- Secluded Lot
- Level Lot
- Garden
Home Design
- Contemporary Architecture
- New Englander Architecture
- Concrete Foundation
- Wood Frame Construction
- Wood Siding
Interior Spaces
- Property has 2.5 Levels
- Vinyl Plank Flooring
- Mountain Views
- Walk-Out Basement
Bedrooms and Bathrooms
- 7 Bedrooms
- 5 Bathrooms
Parking
- Gravel Driveway
- On-Site Parking
- Off-Street Parking
- RV Access or Parking
- 1 to 5 Parking Spaces
Outdoor Features
- Deck
Schools
- Stratford Public Elementary And Middle School
- Choice High School
Utilities
- Mini Split Air Conditioners
- Baseboard Heating
- Hot Water Heating System
- Private Water Source
- Drilled Well
- Cable TV Available
Listing and Financial Details
- Tax Lot 013
- Assessor Parcel Number 00232
Community Details
Overview
- 5 Units
Recreation
- Trails
Map
Home Values in the Area
Average Home Value in this Area
Tax History
| Year | Tax Paid | Tax Assessment Tax Assessment Total Assessment is a certain percentage of the fair market value that is determined by local assessors to be the total taxable value of land and additions on the property. | Land | Improvement |
|---|---|---|---|---|
| 2024 | $6,515 | $228,500 | $33,400 | $195,100 |
| 2023 | $4,367 | $228,500 | $33,400 | $195,100 |
| 2022 | $4,378 | $228,500 | $33,400 | $195,100 |
| 2021 | $4,405 | $228,500 | $33,400 | $195,100 |
| 2020 | $5,701 | $211,700 | $16,100 | $195,600 |
| 2019 | $5,434 | $211,100 | $15,500 | $195,600 |
| 2018 | $4,857 | $211,100 | $15,500 | $195,600 |
| 2017 | $5,311 | $211,100 | $15,500 | $195,600 |
| 2016 | $4,963 | $211,100 | $15,500 | $195,600 |
| 2015 | $5,179 | $213,300 | $15,500 | $197,800 |
| 2014 | $5,108 | $213,100 | $15,500 | $197,600 |
| 2013 | $5,097 | $213,100 | $15,500 | $197,600 |
Property History
| Date | Event | Price | List to Sale | Price per Sq Ft |
|---|---|---|---|---|
| 10/22/2025 10/22/25 | Price Changed | $425,000 | -5.6% | $124 / Sq Ft |
| 08/25/2025 08/25/25 | For Sale | $450,000 | -- | $131 / Sq Ft |
Purchase History
| Date | Type | Sale Price | Title Company |
|---|---|---|---|
| Warranty Deed | $160,000 | -- |
Mortgage History
| Date | Status | Loan Amount | Loan Type |
|---|---|---|---|
| Open | $126,000 | New Conventional |
Source: PrimeMLS
MLS Number: 5058119
APN: STRT-002320-000000-130000
- 43 Holbrook Hill Rd
- 164 Holbrook Hill Rd
- 441 Bog Rd
- 00 Bog Rd Unit 31
- 24 Pine Rd
- 0 Town Line Rd Unit 1 and 33 4953131
- 224 Gay Brook Rd
- 65 Hollow Rd
- 758 U S 3
- 147 U S 3
- 114 US Route 3
- 1024 Us Route 3
- 1359 U S 3
- 17 Pleasant Valley Rd
- 5108 North Rd
- 406 New Hampshire 110
- 102 Hillside Ave
- 0 Washburn Rd Unit 4, 13, 14, & 22.4
- 3714 Maidstone Lake Rd
- 253 Washburn Rd
- 79 N Main St Unit A
- 59 Summer St
- 59 Summer St
- 71 Water St
- 17 Elm St Unit 3
- 663 Titus Hill Rd
- 180 Main St Unit 1 N
- 558 Bishop Brook Rd Unit 2
- 770 Dalton Rd
- 162 Lancaster Rd Unit 162 B
- 162 Lancaster Rd
- 890 Washington St Unit 1
- 890 Washington St Unit 4
- 588 6th Ave
- 174 Blanchard St Unit 3
- 154 Blanchard St Unit SecondFloor
- 90 Cushing St Unit 1
- 38 Glen Ave
- 216 Glen Ave
- 527 Champlain St Unit SecondLevel
