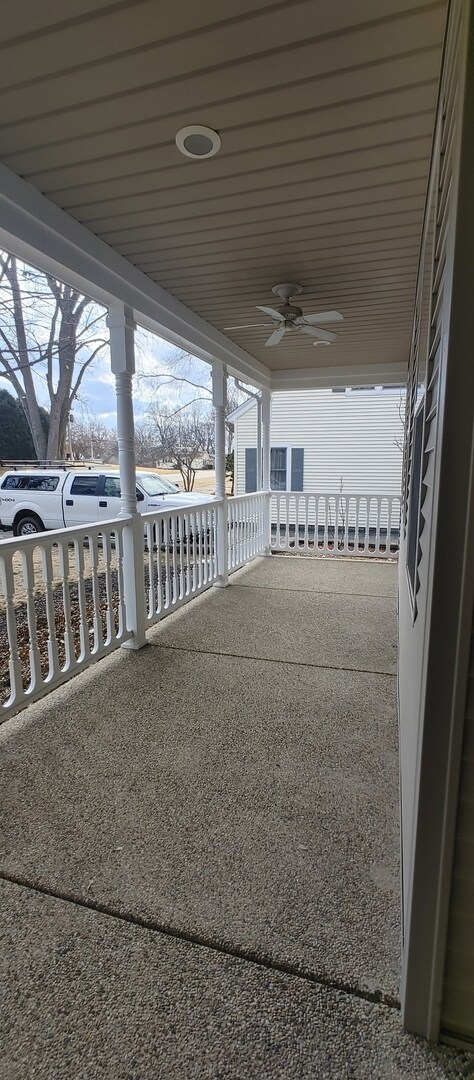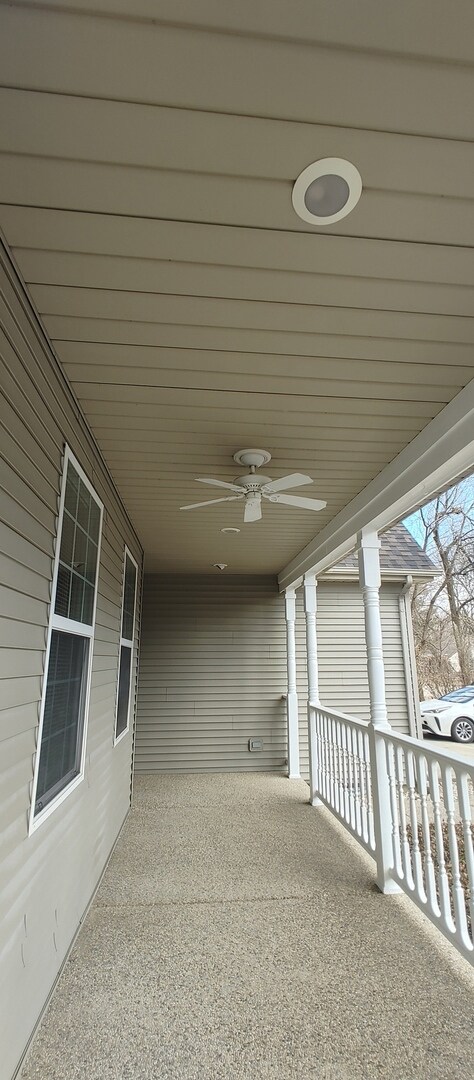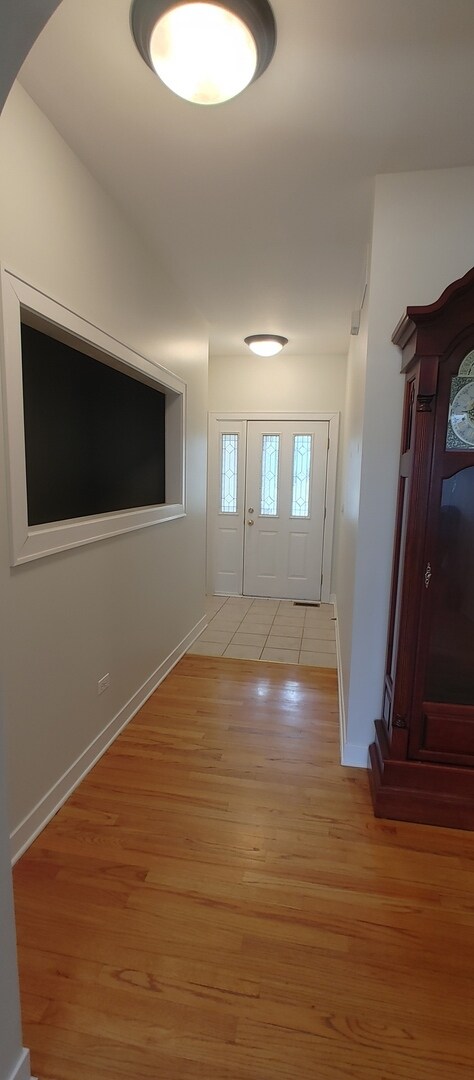
370 Poplar St Crystal Lake, IL 60014
Highlights
- Mature Trees
- Ranch Style House
- Screened Porch
- Husmann Elementary School Rated A-
- Wood Flooring
- Workshop
About This Home
As of April 2025This is a rare custom-built ranch home on a gorgeous, fenced-in private lot. The first thing that you'll notice is the beautiful and large covered front porch with a ceiling fan and recessed lighting, the perfect place to enjoy morning coffee. As you walk in, you'll be greeted with beautiful hardwood floors, arched doorways, vaulted ceilings, plantation shutters, and a large kitchen with stainless steel appliances. A quaint sunroom awaits you for some peace and relaxation as you take in the beautiful landscaped backyard with a custom brick patio. There is a brand new fence to keep your furry friends safe. Brand new tear-off roof is only a few months old. The basement is huge and is partially finished with a workshop/craft room/flex space. 3rd full bathroom. A super rare huge room under the garage can be converted into a theater room/golf simulator room; the possibilities are endless. The basement can be accessed directly from the exterior, making this perfect for an in-law setup if you desire. This home is .06 miles away from the iconic Crystal Lake Downtown area. Great condition but selling AS-IS
Last Agent to Sell the Property
Charles Rutenberg Realty License #475154789 Listed on: 02/28/2025

Home Details
Home Type
- Single Family
Est. Annual Taxes
- $7,933
Year Built
- Built in 2001
Lot Details
- Lot Dimensions are 64x162
- Fenced
- Mature Trees
Parking
- 2.5 Car Garage
- Driveway
Home Design
- Ranch Style House
- Asphalt Roof
- Concrete Perimeter Foundation
Interior Spaces
- 1,469 Sq Ft Home
- Plantation Shutters
- Family Room
- Living Room
- Dining Room
- Workshop
- Screened Porch
- Utility Room with Study Area
- Laundry Room
- Storm Doors
Kitchen
- Breakfast Bar
- Range
- Microwave
- Dishwasher
Flooring
- Wood
- Laminate
Bedrooms and Bathrooms
- 2 Bedrooms
- 2 Potential Bedrooms
- Bathroom on Main Level
- 3 Full Bathrooms
Basement
- Basement Fills Entire Space Under The House
- Finished Basement Bathroom
Outdoor Features
- Patio
Utilities
- Forced Air Heating and Cooling System
- Heating System Uses Natural Gas
- Septic Tank
Community Details
- Custom Built Ranch
Listing and Financial Details
- Homeowner Tax Exemptions
Ownership History
Purchase Details
Home Financials for this Owner
Home Financials are based on the most recent Mortgage that was taken out on this home.Purchase Details
Home Financials for this Owner
Home Financials are based on the most recent Mortgage that was taken out on this home.Purchase Details
Home Financials for this Owner
Home Financials are based on the most recent Mortgage that was taken out on this home.Purchase Details
Purchase Details
Home Financials for this Owner
Home Financials are based on the most recent Mortgage that was taken out on this home.Purchase Details
Home Financials for this Owner
Home Financials are based on the most recent Mortgage that was taken out on this home.Purchase Details
Similar Homes in the area
Home Values in the Area
Average Home Value in this Area
Purchase History
| Date | Type | Sale Price | Title Company |
|---|---|---|---|
| Warranty Deed | $420,000 | None Listed On Document | |
| Warranty Deed | $375,000 | None Listed On Document | |
| Warranty Deed | $240,000 | Heritage Title Company | |
| Interfamily Deed Transfer | -- | Ticor Title Ins Co 2002 | |
| Warranty Deed | $270,000 | -- | |
| Warranty Deed | $205,000 | First American | |
| Warranty Deed | $24,500 | First American |
Mortgage History
| Date | Status | Loan Amount | Loan Type |
|---|---|---|---|
| Open | $399,000 | New Conventional | |
| Closed | $399,000 | New Conventional | |
| Previous Owner | $228,000 | New Conventional | |
| Previous Owner | $169,000 | New Conventional | |
| Previous Owner | $62,000 | Credit Line Revolving | |
| Previous Owner | $190,000 | Fannie Mae Freddie Mac | |
| Previous Owner | $75,000 | Stand Alone Second | |
| Previous Owner | $38,000 | Unknown | |
| Previous Owner | $164,000 | No Value Available | |
| Previous Owner | $328,000 | Construction | |
| Closed | $20,500 | No Value Available |
Property History
| Date | Event | Price | Change | Sq Ft Price |
|---|---|---|---|---|
| 04/13/2025 04/13/25 | Sold | $420,000 | -2.3% | $286 / Sq Ft |
| 03/12/2025 03/12/25 | For Sale | $429,900 | +14.6% | $293 / Sq Ft |
| 03/10/2025 03/10/25 | Pending | -- | -- | -- |
| 08/05/2024 08/05/24 | Sold | $375,000 | -3.6% | $255 / Sq Ft |
| 07/09/2024 07/09/24 | For Sale | $389,000 | -- | $265 / Sq Ft |
Tax History Compared to Growth
Tax History
| Year | Tax Paid | Tax Assessment Tax Assessment Total Assessment is a certain percentage of the fair market value that is determined by local assessors to be the total taxable value of land and additions on the property. | Land | Improvement |
|---|---|---|---|---|
| 2024 | $8,206 | $103,779 | $14,946 | $88,833 |
| 2023 | $7,933 | $93,067 | $13,403 | $79,664 |
| 2022 | $7,597 | $85,109 | $12,257 | $72,852 |
| 2021 | $7,233 | $79,795 | $11,492 | $68,303 |
| 2020 | $7,093 | $77,404 | $11,148 | $66,256 |
| 2019 | $6,860 | $73,592 | $10,599 | $62,993 |
| 2018 | $7,638 | $79,826 | $9,055 | $70,771 |
| 2017 | $7,725 | $76,476 | $8,675 | $67,801 |
| 2016 | $7,656 | $72,966 | $8,277 | $64,689 |
| 2013 | -- | $69,442 | $7,877 | $61,565 |
Agents Affiliated with this Home
-
santiago garcia
s
Seller's Agent in 2025
santiago garcia
Charles Rutenberg Realty
(630) 518-6428
2 in this area
38 Total Sales
-
Marek Swierk

Buyer's Agent in 2025
Marek Swierk
Alpha Network Realty Advisors Inc
(708) 945-2762
1 in this area
33 Total Sales
-
mary hamrick
m
Seller's Agent in 2024
mary hamrick
Charles Rutenberg Realty of IL
(847) 471-6102
2 in this area
12 Total Sales
Map
Source: Midwest Real Estate Data (MRED)
MLS Number: 12300767
APN: 14-33-380-010
- 374 E Crystal Lake Ave
- 80 Talcott Ave
- 141 Short St
- 566 Primrose Ln
- 33 Sarah Dr
- 160 E Terra Cotta Ave
- 224 N Main St
- 0 Arthur Lot 33 St Unit MRD12290266
- 0 Arthur Lot 026 St Unit MRD12290197
- 0 Arthur Lot 32 St Unit MRD12290256
- 0 Arthur Lot 28 St Unit MRD12290223
- 0 Arthur Lot 27 St Unit MRD12290210
- 0 Arthur Lot 024 St Unit MRD12290187
- 0 Arthur Lot 023 St Unit MRD12289968
- 0 Arthur Lot 022 St Unit MRD12289886
- 0 Arthur Lot 021 St Unit MRD12289863
- Lot 1 Virginia St
- 2020 W Rt 176
- 000 SE Route 31 & River Birch SE
- 640 Silver Berry Dr






