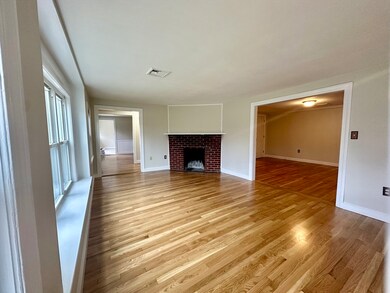370 S Main St Andover, MA 01810
Highlights
- Property is near public transit
- Wood Flooring
- 1 Fireplace
- South Elementary School Rated A
- Main Floor Primary Bedroom
- Mud Room
About This Home
ELECTRICITY, LANDSCAPING, WATER/SEWER ARE INCLUDED in this 3 Bedroom/ 1.5 bath Ranch with easy access to highways and downtown Andover. The interior is freshly painted, has refinished hardwood flooring, 2 brand new bathrooms and 1 zone of central AC. Large, fully applianced eat-in kitchen with adjacent mud room/pantry provides easy exterior access to the level rear yard for year round grilling, or seasonal entertaining. Formal dining room, large living room and adjacent family room offer a flexible floor plan for multiple uses and seating. 3 bedrooms each with hardwood flooring and closets, The primary bedroom offers a new half bath. Newly renovated full, hall bath as well. Large home office/play room/laundry room with washer and dryer included. Exterior access to a covered brick patio and off street parking. Minimum 12 Month lease. No smoking, 1 small dog (under 25lbs.) would be considered, and must be approved by the landlord. Snow removal and gas are the responsibility of the tenant
Home Details
Home Type
- Single Family
Est. Annual Taxes
- $7,777
Year Built
- Built in 1955
Parking
- 6 Car Parking Spaces
Home Design
- Entry on the 1st floor
Interior Spaces
- 2,100 Sq Ft Home
- 1 Fireplace
- Picture Window
- Mud Room
- Dining Area
- Exterior Basement Entry
Kitchen
- Range
- Microwave
- Dishwasher
- Disposal
Flooring
- Wood
- Ceramic Tile
Bedrooms and Bathrooms
- 3 Bedrooms
- Primary Bedroom on Main
Laundry
- Laundry Room
- Laundry on main level
- Dryer
- Washer
Utilities
- Cooling Available
- Heating System Uses Natural Gas
Additional Features
- 0.58 Acre Lot
- Property is near public transit
Listing and Financial Details
- Security Deposit $4,200
- Property Available on 11/13/25
- Rent includes electricity, water, sewer, trash collection, gardener, air conditioning, laundry facilities, parking
- 12 Month Lease Term
- Assessor Parcel Number 1839359
Community Details
Pet Policy
- Call for details about the types of pets allowed
Additional Features
- No Home Owners Association
- Shops
Map
Source: MLS Property Information Network (MLS PIN)
MLS Number: 73453082
APN: ANDO-000061-000017
- 440 S Main St Unit 440
- 56 Holt Rd
- 22 Hidden Rd Unit 1
- 30A Colonial Dr Unit 6
- 30 Colonial Dr Unit 30A5
- 10 Colonial Dr Unit 4B
- 3 Colonial Dr Unit 8
- 140 Andover St Unit 1
- 2 Punchard Ave Unit 3
- 8 Marie Dr
- 8-10 Essex St Unit 5
- 12 Ridge St Unit A
- 53 Whittier St Unit . 2
- 10 Crestwood Dr
- 10 High St Unit 3
- 33 Washington Ave Unit 33
- 20 Amici Way
- 258 Main St Unit 23
- 37 High St Unit 2
- 4 Berry St







