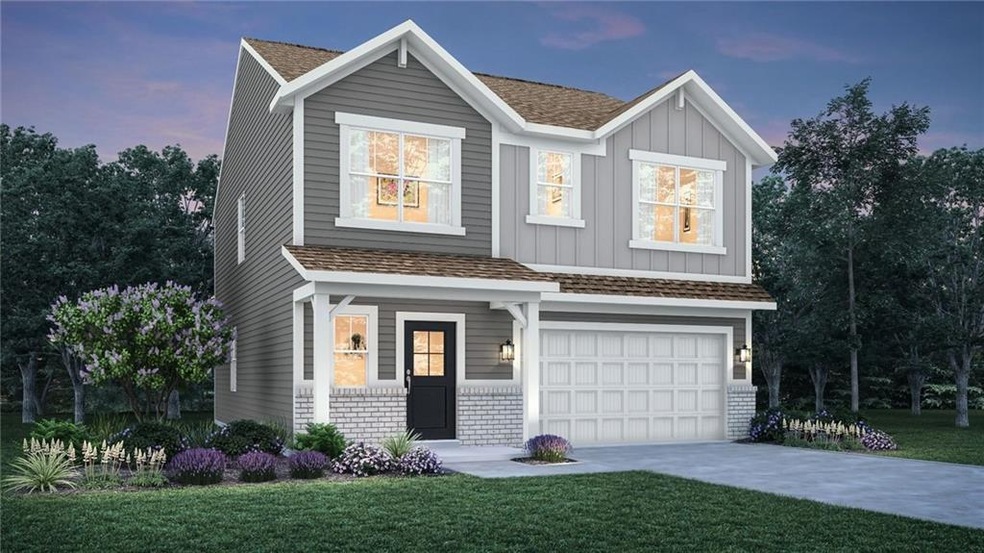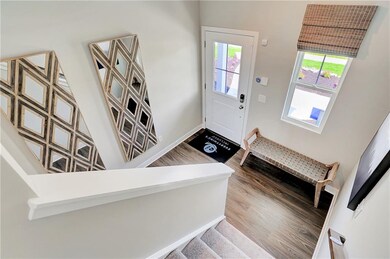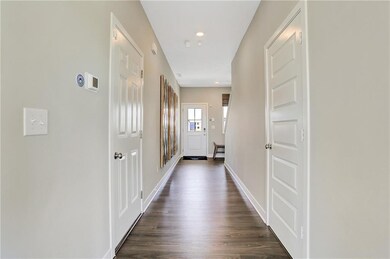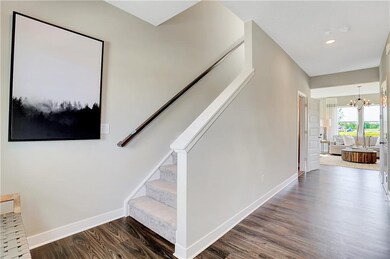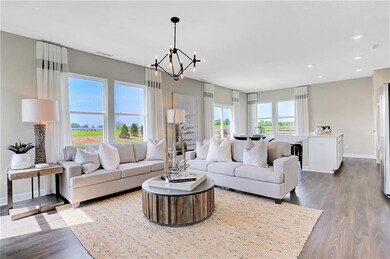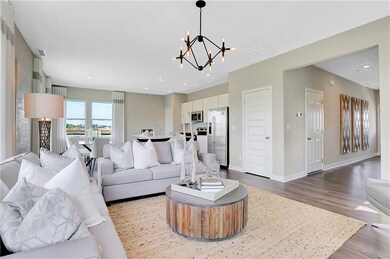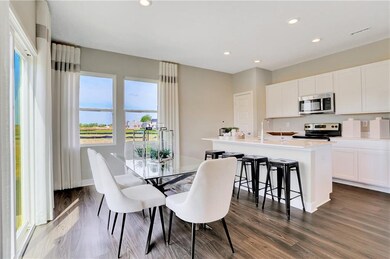
370 Switchgrass Ln Whiteland, IN 46184
Highlights
- Covered patio or porch
- Attached Garage
- Combination Kitchen and Dining Room
About This Home
As of February 2023Welcome to the Aspen! This floor plan boasts 1,828 square feet of well planned space. As you enter, the nine foot ceilings make the home feel spacious, and the hallway leads to an open floor plan perfect for dining, hosting, . With Lennar everything is included such as the seven for long quartz countertop, recessed lighting, and stainless steel appliances. Also included in this home is the Connected hHme package which includes brand names such as Ring doorbell and alarm system, Level lock, and Eero Wi-Fi mesh system. You'll be proud to call this your home!
Last Agent to Sell the Property
Highgarden Real Estate License #RB17000192 Listed on: 08/27/2021
Last Buyer's Agent
Erica Shupert
Redfin Corporation

Home Details
Home Type
- Single Family
Est. Annual Taxes
- $2,937
Year Built
- 2021
HOA Fees
- $35 per month
Parking
- Attached Garage
Interior Spaces
- Combination Kitchen and Dining Room
- Laundry on upper level
Additional Features
- Covered patio or porch
- Heating System Uses Gas
Community Details
- Property managed by Ardsley Mgmt
Ownership History
Purchase Details
Home Financials for this Owner
Home Financials are based on the most recent Mortgage that was taken out on this home.Purchase Details
Home Financials for this Owner
Home Financials are based on the most recent Mortgage that was taken out on this home.Similar Homes in Whiteland, IN
Home Values in the Area
Average Home Value in this Area
Purchase History
| Date | Type | Sale Price | Title Company |
|---|---|---|---|
| Warranty Deed | $300,000 | Alliance Title | |
| Special Warranty Deed | -- | Thomas Law Group Llc |
Mortgage History
| Date | Status | Loan Amount | Loan Type |
|---|---|---|---|
| Open | $240,000 | New Conventional | |
| Previous Owner | $291,801 | FHA |
Property History
| Date | Event | Price | Change | Sq Ft Price |
|---|---|---|---|---|
| 02/15/2023 02/15/23 | Sold | $300,000 | -1.6% | $164 / Sq Ft |
| 01/12/2023 01/12/23 | Pending | -- | -- | -- |
| 12/11/2022 12/11/22 | For Sale | $305,000 | +2.6% | $167 / Sq Ft |
| 01/26/2022 01/26/22 | Sold | $297,185 | +0.3% | $163 / Sq Ft |
| 09/25/2021 09/25/21 | Pending | -- | -- | -- |
| 08/27/2021 08/27/21 | For Sale | $296,185 | -- | $162 / Sq Ft |
Tax History Compared to Growth
Tax History
| Year | Tax Paid | Tax Assessment Tax Assessment Total Assessment is a certain percentage of the fair market value that is determined by local assessors to be the total taxable value of land and additions on the property. | Land | Improvement |
|---|---|---|---|---|
| 2024 | $2,937 | $280,800 | $66,900 | $213,900 |
| 2023 | $2,552 | $245,100 | $66,900 | $178,200 |
| 2022 | $1,296 | $126,500 | $60,000 | $66,500 |
| 2021 | $8 | $300 | $300 | $0 |
Agents Affiliated with this Home
-
Eric Cooper
E
Seller's Agent in 2023
Eric Cooper
Keller Williams Indy Metro S
(317) 882-5900
4 in this area
22 Total Sales
-

Buyer's Agent in 2023
Christian Patrick
CENTURY 21 Scheetz
(310) 728-5666
-
Jeannie Grant

Seller's Agent in 2022
Jeannie Grant
Highgarden Real Estate
(317) 782-5259
13 in this area
158 Total Sales
-

Buyer's Agent in 2022
Erica Shupert
Redfin Corporation
(317) 985-0888
Map
Source: MIBOR Broker Listing Cooperative®
MLS Number: 21809639
APN: 41-05-20-031-039.000-027
- 432 Bluestem Ln
- 600 Bluestem Ln
- 587 Bluestem Ln
- 552 Bluestem Ln
- 68 Sterling Place
- 67 Sterling Place
- 588 Bluestem Ln
- 209 Allen Ln
- 172 Arabian Ct
- 1056 Hilltop Commons Blvd
- 521 Elmhurst Place
- 503 Elmhurst Place
- 122 Southlane Dr
- 4491 N 75 W
- 623 Circle Ct
- 0 E 700 N Unit MBR22036500
- 117 Tracy Rd
- 140 Mission Terrace Dr
- 167 Hilltop Farms Blvd
- 409 Parkway St
