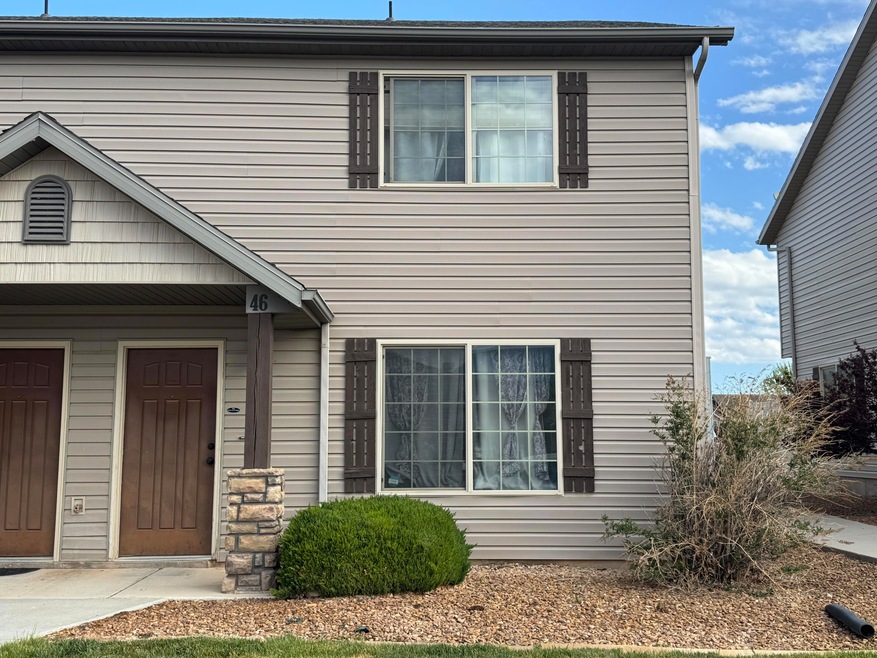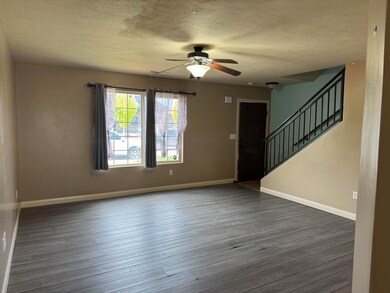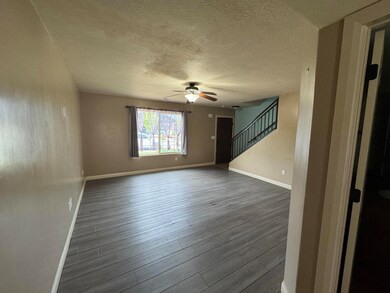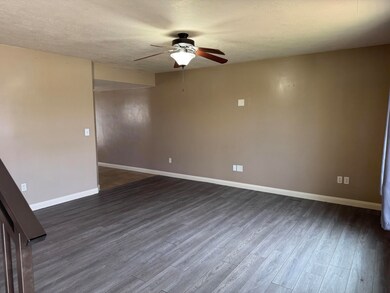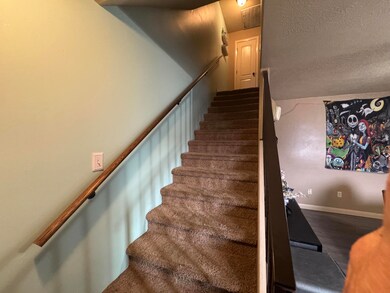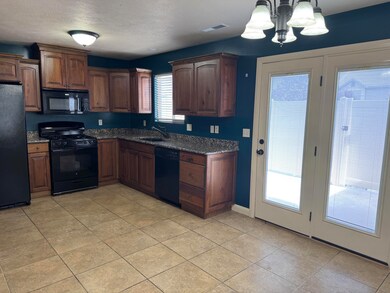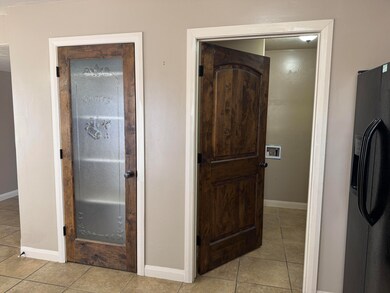
370 W 1425 N Unit 46 Cedar City, UT 84721
Estimated payment $1,603/month
Highlights
- Mountain View
- Detached Carport Space
- Central Air
- Patio
- Landscaped
- Ceiling Fan
About This Home
Charming End Unit Townhome. Step into your dream home with this beautiful 3-bedroom, 2.5- bath townhome. Recently remodeled primary bedroom. This property offers both comfort and style. Spacious layout, private enclosed patio, covered parking spot. Don't miss the chance to own this townhome that blends functionality with charm. Great location, close to schools, hospital, and parks/walking trails.
Listing Agent
ERA REALTY CENTER MTN MAN License #220957-SA00 Listed on: 05/28/2025

Townhouse Details
Home Type
- Townhome
Est. Annual Taxes
- $1,206
Year Built
- Built in 2008
Lot Details
- 871 Sq Ft Lot
- Partially Fenced Property
- Landscaped
- Sprinkler System
HOA Fees
- $150 Monthly HOA Fees
Home Design
- Slab Foundation
- Asphalt Roof
- Vinyl Siding
- Stone Exterior Construction
Interior Spaces
- 1,365 Sq Ft Home
- 2-Story Property
- Ceiling Fan
- Mountain Views
Kitchen
- Free-Standing Range
- Dishwasher
Bedrooms and Bathrooms
- 3 Bedrooms
- Primary bedroom located on second floor
- 3 Bathrooms
Parking
- No Garage
- Detached Carport Space
Outdoor Features
- Patio
Utilities
- Central Air
- Heating System Uses Natural Gas
Listing and Financial Details
- Assessor Parcel Number 0486750
Map
Home Values in the Area
Average Home Value in this Area
Tax History
| Year | Tax Paid | Tax Assessment Tax Assessment Total Assessment is a certain percentage of the fair market value that is determined by local assessors to be the total taxable value of land and additions on the property. | Land | Improvement |
|---|---|---|---|---|
| 2023 | $1,021 | $151,250 | $5,500 | $145,750 |
| 2022 | $1,239 | $134,750 | $5,500 | $129,250 |
| 2021 | $733 | $79,750 | $5,500 | $74,250 |
| 2020 | $827 | $79,750 | $5,500 | $74,250 |
| 2019 | $864 | $79,750 | $5,500 | $74,250 |
| 2018 | $801 | $71,500 | $5,500 | $66,000 |
| 2017 | $751 | $66,000 | $5,500 | $60,500 |
| 2016 | $726 | $59,400 | $5,500 | $53,900 |
| 2015 | $766 | $59,400 | $0 | $0 |
| 2014 | $644 | $46,750 | $0 | $0 |
Property History
| Date | Event | Price | Change | Sq Ft Price |
|---|---|---|---|---|
| 06/10/2025 06/10/25 | Price Changed | $255,000 | -1.5% | $187 / Sq Ft |
| 05/28/2025 05/28/25 | For Sale | $259,000 | 0.0% | $190 / Sq Ft |
| 05/07/2025 05/07/25 | Pending | -- | -- | -- |
| 04/29/2025 04/29/25 | For Sale | $259,000 | -- | $190 / Sq Ft |
Purchase History
| Date | Type | Sale Price | Title Company |
|---|---|---|---|
| Warranty Deed | -- | Inwest Title | |
| Warranty Deed | -- | -- | |
| Corporate Deed | -- | -- |
Mortgage History
| Date | Status | Loan Amount | Loan Type |
|---|---|---|---|
| Open | $217,171 | New Conventional | |
| Closed | $217,171 | New Conventional | |
| Previous Owner | $11,500 | Credit Line Revolving | |
| Previous Owner | $75,647 | New Conventional | |
| Previous Owner | $142,881 | FHA | |
| Previous Owner | $5,626 | Unknown |
Similar Homes in Cedar City, UT
Source: Washington County Board of REALTORS®
MLS Number: 25-260955
APN: B-1891-0046-0000
- 370 W 1425 N Unit 45
- 370 W 1425 N Unit 16
- 370 W 1425 N Unit 7
- 340 W 1425 N Unit 104
- 1477 N 400 W Unit Country Meadows
- 396 W 1500 N
- 404 W 1325 N Unit L-5
- 562 W 1475 N
- 631 W 1450 N
- 668 E Fiddlers Cove Dr Unit 58
- 668 E Fiddlers Cove Dr Unit 59
- 668 E Fiddlers Cove Dr Unit 43
- 405 Bramblewood Dr
- 405 W Bramblewood Blvd
- Lot 5 & 6 Cedar Valley Acres
- 637 W 1300 N
