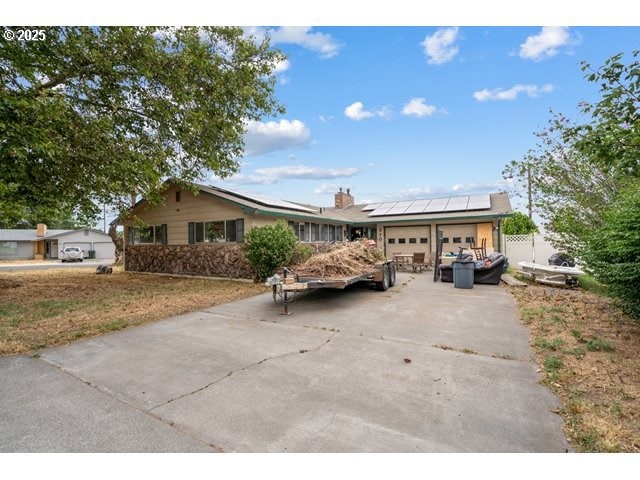370 W Moore Ave Hermiston, OR 97838
Estimated payment $2,407/month
Highlights
- City View
- Corner Lot
- No HOA
- 2 Fireplaces
- Private Yard
- 2 Car Attached Garage
About This Home
Discover timeless charm and comfortable living in this beautifully maintained single-level home located in the heart of Hermiston. This 3-bedroom, 2-bath residence features classic character throughout, highlighted by two cozy gas fireplaces—one in the spacious living room and another in the inviting dining room.The owner's suite offers a private full bath, while the oversized laundry room adds functionality and extra storage space. An attached two-car garage provides convenient parking and additional storage.Step outside to enjoy the fenced backyard, complete with a rear patio perfect for relaxing or entertaining, and a raised garden bed ready for your green thumb.Don’t miss your chance to make this delightful property your next home!
Home Details
Home Type
- Single Family
Est. Annual Taxes
- $4,144
Year Built
- Built in 1975
Lot Details
- 8,276 Sq Ft Lot
- Fenced
- Corner Lot
- Private Yard
- Raised Garden Beds
Parking
- 2 Car Attached Garage
- Driveway
Home Design
- Composition Roof
- Lap Siding
- Stone Siding
Interior Spaces
- 1,841 Sq Ft Home
- 1-Story Property
- 2 Fireplaces
- Gas Fireplace
- Family Room
- Living Room
- Dining Room
- City Views
- Crawl Space
- Laundry Room
Kitchen
- Built-In Oven
- Built-In Range
- Dishwasher
Flooring
- Wall to Wall Carpet
- Vinyl
Bedrooms and Bathrooms
- 3 Bedrooms
- 2 Full Bathrooms
Accessible Home Design
- Accessibility Features
- Level Entry For Accessibility
- Minimal Steps
Schools
- Desert View Elementary School
- Armand Larive Middle School
- Hermiston High School
Utilities
- Forced Air Heating and Cooling System
- Heating System Uses Gas
- Gas Water Heater
Community Details
- No Home Owners Association
Listing and Financial Details
- Assessor Parcel Number 132313
Map
Home Values in the Area
Average Home Value in this Area
Tax History
| Year | Tax Paid | Tax Assessment Tax Assessment Total Assessment is a certain percentage of the fair market value that is determined by local assessors to be the total taxable value of land and additions on the property. | Land | Improvement |
|---|---|---|---|---|
| 2024 | $4,144 | $198,260 | $60,200 | $138,060 |
| 2023 | $4,148 | $192,490 | $58,450 | $134,040 |
| 2022 | $3,896 | $186,890 | $0 | $0 |
| 2021 | $3,909 | $181,450 | $55,100 | $126,350 |
| 2020 | $3,581 | $176,170 | $53,490 | $122,680 |
| 2018 | $3,352 | $166,060 | $50,420 | $115,640 |
| 2017 | $3,284 | $161,230 | $48,950 | $112,280 |
| 2016 | $3,058 | $156,420 | $33,270 | $123,150 |
| 2015 | $3,104 | $133,470 | $39,590 | $93,880 |
| 2014 | $2,923 | $133,470 | $39,590 | $93,880 |
Property History
| Date | Event | Price | Change | Sq Ft Price |
|---|---|---|---|---|
| 08/29/2025 08/29/25 | Price Changed | $389,000 | -2.5% | $211 / Sq Ft |
| 08/05/2025 08/05/25 | For Sale | $399,000 | +36.2% | $217 / Sq Ft |
| 04/14/2022 04/14/22 | Sold | $293,000 | +1.9% | $159 / Sq Ft |
| 02/02/2022 02/02/22 | Pending | -- | -- | -- |
| 01/22/2022 01/22/22 | Price Changed | $287,500 | -3.4% | $156 / Sq Ft |
| 11/11/2021 11/11/21 | For Sale | $297,500 | -- | $162 / Sq Ft |
Purchase History
| Date | Type | Sale Price | Title Company |
|---|---|---|---|
| Interfamily Deed Transfer | -- | None Available |
Source: Regional Multiple Listing Service (RMLS)
MLS Number: 738382377
APN: 132313
- 563 SW Cottonwood Dr Unit 54
- 364 SW Desert Sky Dr
- 625 W Division Ave
- 598 SW Desert Sky Dr
- 562 SW Desert Sky Dr Unit 66
- 567 SW Desert Sky Dr Unit 90
- 573 SW Desert Sky Dr Unit 89
- 577 SW Desert Sky Dr Unit 88
- 583 SW Desert Sky Dr Unit 87
- 110 SW Desert Sky Dr Unit 11
- 0 Tl 9011 W Condon Ave Unit 12
- 0 Tl 9000 W Condon Ave Unit 1
- 106 SW Desert Sky Dr Unit 12
- 0 Tl 9010 W Condon Ave Unit 11
- 102 SW Desert Sky Dr Unit 13
- 0 Tl 9005 Sw 3rd Place Unit 6
- 0 Tl 9003 Sw 3rd Place Unit 4
- 572 SW Desert Sky Dr Unit 80
- 590 SW Cottonwood Dr
- 833 E Montana Ave
- 986 W Juniper Ave
- 405 SW 11th St
- 215 NW 11th St
- 310 Klickitat St
- 320 NE Columbia Ave
- 203 Tidewater Way
- 331 NW Boardman Ave
- 3818 W 48th Ave
- 5651 W 36th Place
- 7077 W 29th Ave
- 6994 W 31st Ave
- 5207 W Hildebrand Blvd
- 5501 W Hildebrand Blvd
- 3509 S Johnson St
- 5527 W 32nd Ave
- 5113 W 32nd Ave
- 7260 W 25th Ave
- 3200 S Tweedt St
- 7330 W 22nd Place
- 10251 Ridgeline Dr







