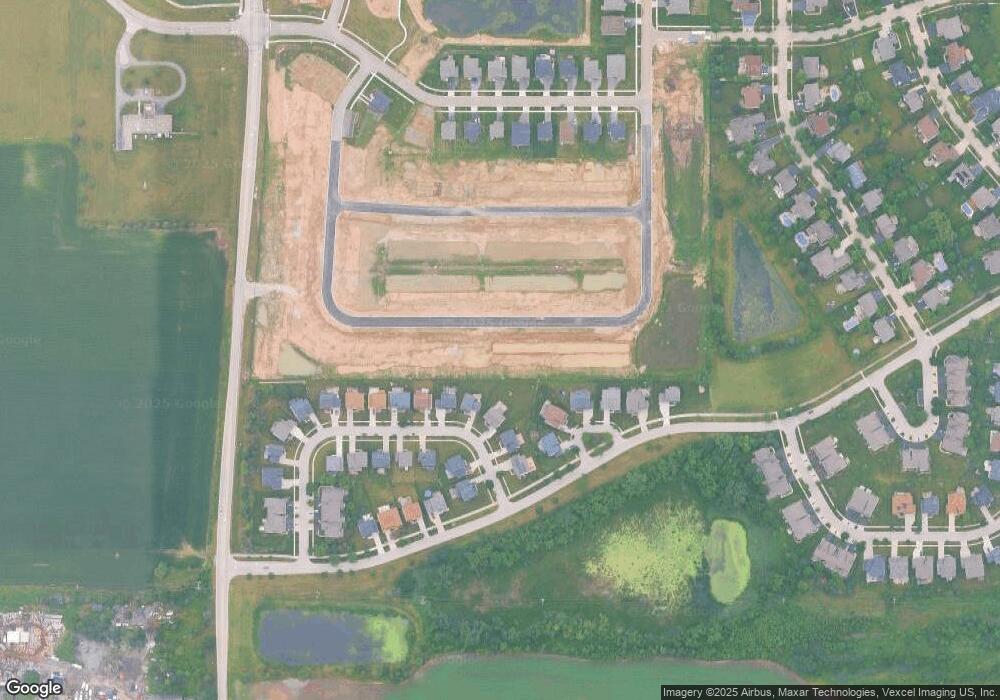370 W Point Cir Algonquin, IL 60102
Far West Algonquin NeighborhoodEstimated Value: $519,000 - $526,000
4
Beds
3
Baths
2,509
Sq Ft
$208/Sq Ft
Est. Value
About This Home
This home is located at 370 W Point Cir, Algonquin, IL 60102 and is currently estimated at $522,500, approximately $208 per square foot. 370 W Point Cir is a home located in McHenry County with nearby schools including Mackeben Elementary School, Conley Elementary School, and Heineman Middle School.
Create a Home Valuation Report for This Property
The Home Valuation Report is an in-depth analysis detailing your home's value as well as a comparison with similar homes in the area
Home Values in the Area
Average Home Value in this Area
Tax History Compared to Growth
Tax History
| Year | Tax Paid | Tax Assessment Tax Assessment Total Assessment is a certain percentage of the fair market value that is determined by local assessors to be the total taxable value of land and additions on the property. | Land | Improvement |
|---|---|---|---|---|
| 2024 | $119 | $1,621 | $1,621 | -- |
| 2023 | $117 | $1,456 | $1,456 | -- |
Source: Public Records
Map
Nearby Homes
- 3756 Innesbrook Ct
- 374 W Point Cir
- Rainier Plan at Westview Crossing
- Bryce Plan at Westview Crossing
- Biscayne Plan at Westview Crossing
- Sequoia Plan at Westview Crossing
- Santa Rosa Plan at Westview Crossing
- Adams Plan at Westview Crossing
- 3750 Wintergreen Terrace
- 38W715 Huntley Rd
- 4020 Bunker Hill Dr
- 900 Treeline Dr
- 2930 Harnish Dr
- 940 Treeline Dr
- 2660 Harnish Dr
- 2631 Harnish Dr
- DOVER Plan at Grand Reserve - Algonquin
- CLIFTON Plan at Grand Reserve - Algonquin
- 2611 Harnish Dr
- 2601 Harnish Dr
- 3782 Monterey Cir
- 3778 Monterey Cir
- 363 W Point Cir
- 3786 Monterey Cir
- 3752 Innesbrook Ct
- 3774 Monterey Cir
- 103 Monterey Cir
- 101 Monterey Cir
- 3790 Monterey Cir
- 3748 Innesbrook Ct
- 3794 Monterey Cir
- 3770 Monterey Cir
- 3744 Innesbrook Ct
- 3775 Monterey Cir
- 3779 Monterey Cir
- 215 Rhinebeck Way
- 3798 Monterey Cir
- 3771 Monterey Cir
- 3740 Reserve Dr
- 3783 Monterey Cir
