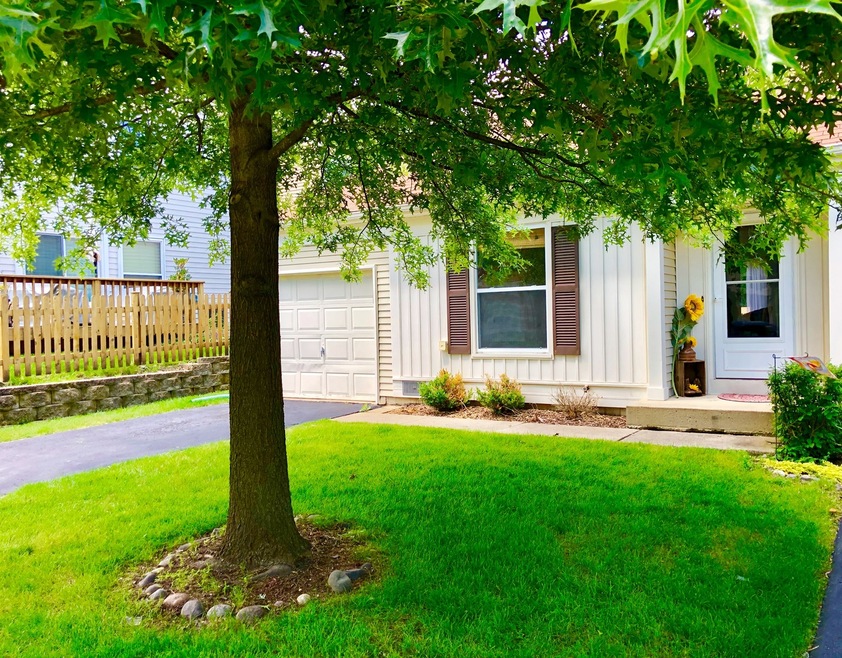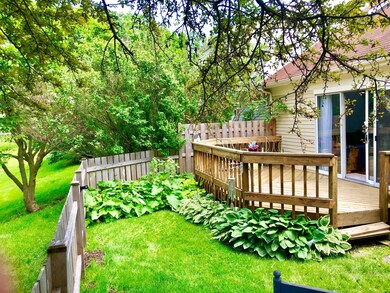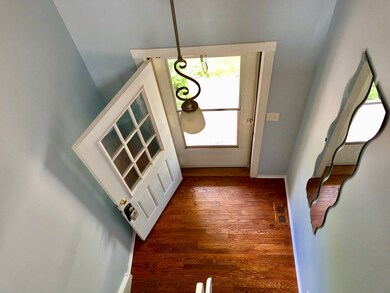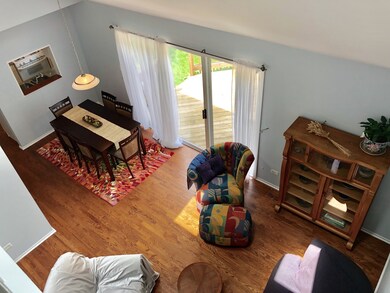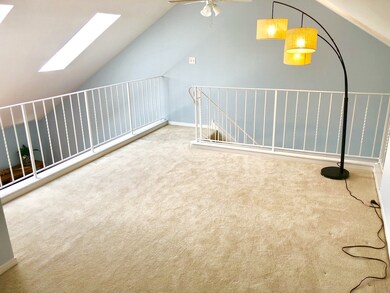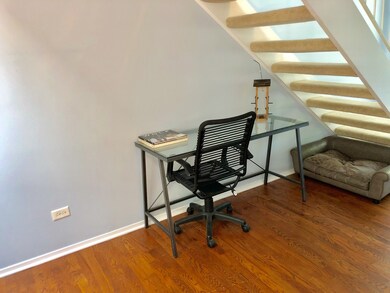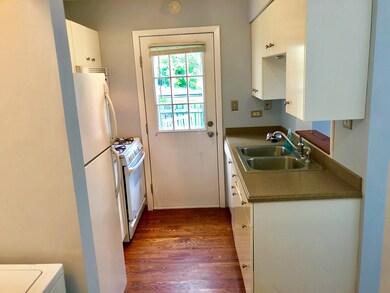
370 W Tanglewood Ave Palatine, IL 60067
Baldwin NeighborhoodEstimated Value: $247,000 - $254,000
Highlights
- Deck
- Vaulted Ceiling
- Main Floor Bedroom
- Palatine High School Rated A
- Wood Flooring
- Loft
About This Home
As of August 2019END UNIT 1075 sq ft private entry attached 1 car garage townhome. CherryBrook Subdivision/ Palatine Schools/ private fenced backyard with deck- very pet friendly complex. All one level living except 14 x 10 loft with walk in closet and 2 skylights- could easily be 2nd bedroom. White kitchen cabinets and REAL wood floors on main level. In Unit Washer and Dryer. Low Association fee. Mechanicals less than 10 years old. Unit located in choice location with grassy area view. Extra storage in full cement crawl space AND walk in access to attic! Will go fast.
Last Buyer's Agent
Berkshire Hathaway HomeServices Starck Real Estate License #475138091

Townhouse Details
Home Type
- Townhome
Est. Annual Taxes
- $5,254
Year Built
- Built in 1985
Lot Details
- Lot Dimensions are 32 x 75
- End Unit
- Fenced Yard
HOA Fees
- $74 Monthly HOA Fees
Parking
- 1 Car Attached Garage
- Parking Included in Price
Home Design
- Asphalt Roof
- Vinyl Siding
- Concrete Perimeter Foundation
Interior Spaces
- 1,075 Sq Ft Home
- 2-Story Property
- Vaulted Ceiling
- Skylights
- Combination Dining and Living Room
- Loft
- Wood Flooring
- Crawl Space
Kitchen
- Range
- Microwave
- Dishwasher
Bedrooms and Bathrooms
- 1 Bedroom
- 1 Potential Bedroom
- Main Floor Bedroom
- Walk-In Closet
- Bathroom on Main Level
- 1 Full Bathroom
Laundry
- Laundry Room
- Laundry on main level
- Dryer
- Washer
Outdoor Features
- Deck
- Porch
Schools
- Gray M Sanborn Elementary School
- Walter R Sundling Junior High Sc
Utilities
- Central Air
- Heating System Uses Natural Gas
- Lake Michigan Water
- Cable TV Available
Listing and Financial Details
- Homeowner Tax Exemptions
Community Details
Overview
- Association fees include insurance, lawn care, snow removal
- Villa Management Association, Phone Number (847) 367-4808
- Cherrybrook Village Subdivision
- Property managed by Www.cherrybrook.org
Pet Policy
- Pets up to 99 lbs
- Dogs and Cats Allowed
Ownership History
Purchase Details
Home Financials for this Owner
Home Financials are based on the most recent Mortgage that was taken out on this home.Purchase Details
Purchase Details
Home Financials for this Owner
Home Financials are based on the most recent Mortgage that was taken out on this home.Purchase Details
Home Financials for this Owner
Home Financials are based on the most recent Mortgage that was taken out on this home.Purchase Details
Home Financials for this Owner
Home Financials are based on the most recent Mortgage that was taken out on this home.Purchase Details
Home Financials for this Owner
Home Financials are based on the most recent Mortgage that was taken out on this home.Purchase Details
Home Financials for this Owner
Home Financials are based on the most recent Mortgage that was taken out on this home.Similar Homes in Palatine, IL
Home Values in the Area
Average Home Value in this Area
Purchase History
| Date | Buyer | Sale Price | Title Company |
|---|---|---|---|
| Sehgal Rohit | $164,000 | Chicago Title | |
| Nelson Stephanie A | -- | None Available | |
| Nelson Stephen A | $150,000 | Landturst National Title | |
| Kane Kraig D | -- | None Available | |
| Diebold Lauren E | $198,500 | First American Title | |
| Rusin Dennis | $150,000 | None Available | |
| Page Lisa J | $95,500 | -- |
Mortgage History
| Date | Status | Borrower | Loan Amount |
|---|---|---|---|
| Open | Sehgal Rohit | $131,200 | |
| Previous Owner | Kane Kraig D | $101,250 | |
| Previous Owner | Diebold Lauren E | $158,800 | |
| Previous Owner | Diebold Lauren E | $19,850 | |
| Previous Owner | Rusin Dennis | $120,000 | |
| Previous Owner | Page Lisa J | $99,750 | |
| Previous Owner | Page Lisa J | $24,000 | |
| Previous Owner | Page Lisa J | $76,400 |
Property History
| Date | Event | Price | Change | Sq Ft Price |
|---|---|---|---|---|
| 08/16/2019 08/16/19 | Sold | $164,000 | -0.3% | $153 / Sq Ft |
| 07/03/2019 07/03/19 | Pending | -- | -- | -- |
| 06/25/2019 06/25/19 | For Sale | $164,500 | +9.7% | $153 / Sq Ft |
| 05/26/2016 05/26/16 | Sold | $150,000 | +0.3% | $140 / Sq Ft |
| 05/08/2016 05/08/16 | Pending | -- | -- | -- |
| 05/06/2016 05/06/16 | For Sale | $149,500 | -- | $139 / Sq Ft |
Tax History Compared to Growth
Tax History
| Year | Tax Paid | Tax Assessment Tax Assessment Total Assessment is a certain percentage of the fair market value that is determined by local assessors to be the total taxable value of land and additions on the property. | Land | Improvement |
|---|---|---|---|---|
| 2024 | $5,728 | $20,000 | $4,000 | $16,000 |
| 2023 | $5,728 | $20,000 | $4,000 | $16,000 |
| 2022 | $5,728 | $20,000 | $4,000 | $16,000 |
| 2021 | $5,414 | $16,669 | $3,040 | $13,629 |
| 2020 | $5,333 | $16,669 | $3,040 | $13,629 |
| 2019 | $5,341 | $18,625 | $3,040 | $15,585 |
| 2018 | $5,355 | $17,231 | $2,675 | $14,556 |
| 2017 | $5,254 | $17,231 | $2,675 | $14,556 |
| 2016 | $4,178 | $17,231 | $2,675 | $14,556 |
| 2015 | $4,544 | $17,412 | $2,432 | $14,980 |
| 2014 | $4,505 | $17,412 | $2,432 | $14,980 |
| 2013 | $4,372 | $17,412 | $2,432 | $14,980 |
Agents Affiliated with this Home
-
Dawn Bravo

Seller's Agent in 2019
Dawn Bravo
Compass
(847) 525-2282
1 in this area
102 Total Sales
-
Sandy A'Costa

Buyer's Agent in 2019
Sandy A'Costa
Berkshire Hathaway HomeServices Starck Real Estate
(847) 707-1792
8 Total Sales
-
Victoria Unger

Seller's Agent in 2016
Victoria Unger
Century 21 Langos & Christian
(847) 561-1155
1 in this area
85 Total Sales
-
Laura Browere

Buyer's Agent in 2016
Laura Browere
The McDonald Group
(847) 322-5942
10 in this area
77 Total Sales
Map
Source: Midwest Real Estate Data (MRED)
MLS Number: 10393363
APN: 02-10-226-021-0000
- 1479 N Denton Ave
- 133 W King George Ct Unit 1
- 1309 W Dundee Rd
- 1112 N Perry Dr
- 111 E Garden Ave
- 1139 N Thackeray Dr
- 870 N Auburn Woods Dr
- 471 W Auburn Woods Ct
- 552 N Quentin Rd
- 805 W Poplar St
- 1945 N Northumberland Pass
- 1394 N Knollwood Dr Unit D5
- 815 N Winchester Dr
- 1352 N Knollwood Dr
- 484 W Haleys Hill Ct
- 1536 N Elm St
- 884 N Quentin Rd
- 769 N Winchester Dr
- 215 W Jennifer Ln Unit 1
- 880 N Quentin Rd
- 370 W Tanglewood Ave
- 366 W Tanglewood Ave Unit 4
- 1429 N Driftwood Ave
- 1433 N Driftwood Ave Unit 4
- 362 W Tanglewood Ave
- 1437 N Driftwood Ave
- 1437 N Driftwood Ave Unit 6
- 358 W Tanglewood Ave Unit 4
- 1441 N Driftwood Ave Unit 4
- 369 W Tanglewood Ave
- 365 W Tanglewood Ave
- 365 W Tanglewood Ave Unit 4
- 373 W Tanglewood Ave
- 354 W Tanglewood Ave
- 1445 N Driftwood Ave
- 377 W Tanglewood Ave
- 377 W Tanglewood Ave Unit 4
- 357 W Tanglewood Ave
- 1449 N Driftwood Ave Unit 4
- 1430 N Driftwood Ave
