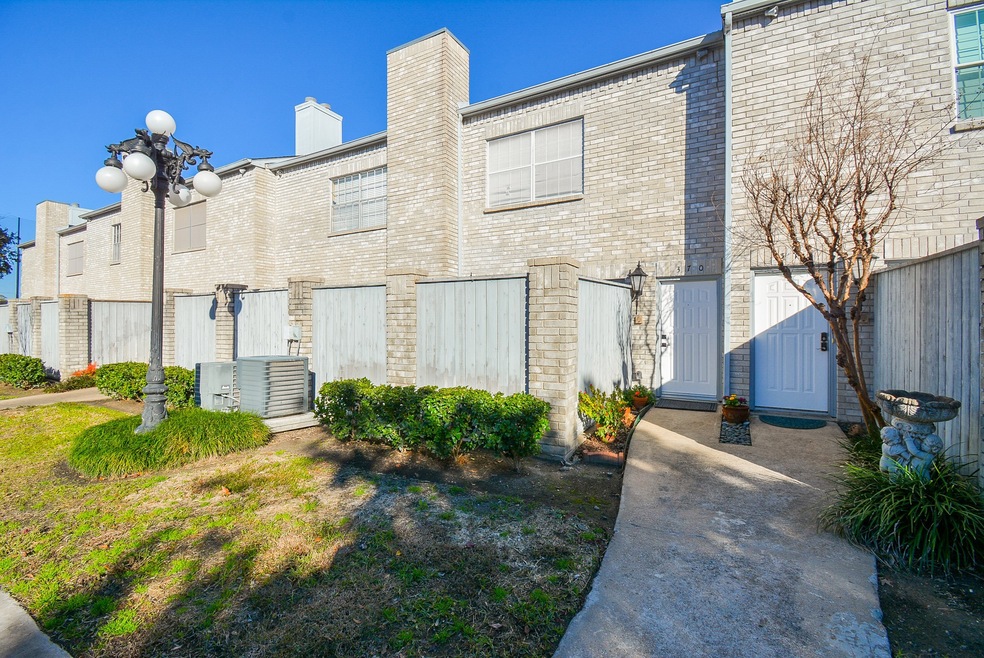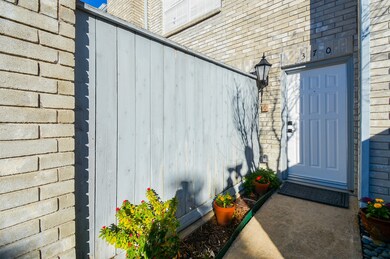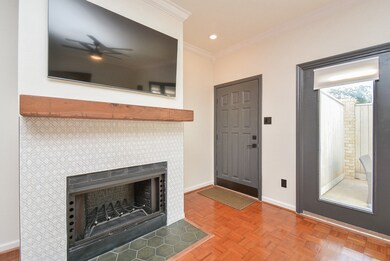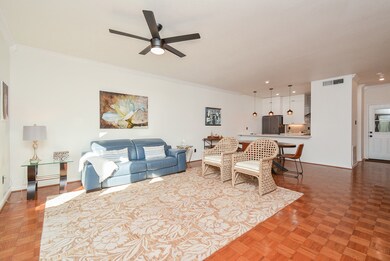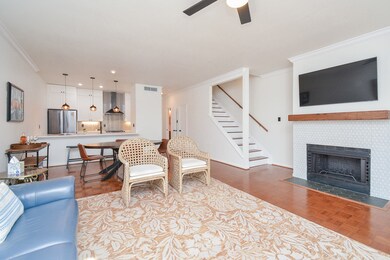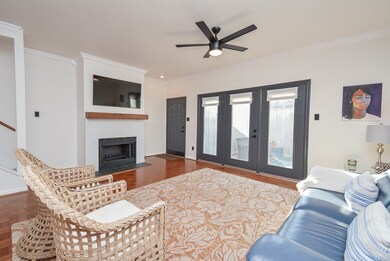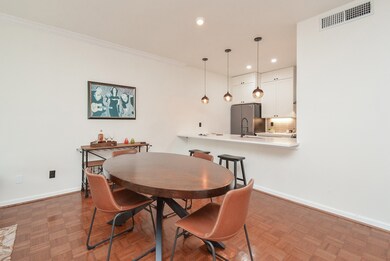
370 Wilcrest Dr Unit 370 Houston, TX 77042
Briar Forest NeighborhoodHighlights
- Gated with Attendant
- Clubhouse
- Contemporary Architecture
- 708,103 Sq Ft lot
- Deck
- Wood Flooring
About This Home
As of March 2024Lovely and charming two-story townhome located in quiet community! LIGHT & BRIGHT. As you step into this updated 2 br, 2 1/2 baths with attached 2 car garage, you'll see a wood-burning fireplaceare in the spacious living area and a nice-sized courtyard to your left. The kitchen has quartz countertops, a refrigerator, an electric range, and lots of cabinet storage with soft-close doors and drawers. Upstairs two large bedrooms and en suite bathrooms. The primary bedroom has two nice-sized closets, and the bathroom area has a walk-in closet, two double sinks with quartz countertops, and a large walk-in shower. The secondary bedroom is also spacious with a nice-sized closet, an en suite bathroom with quartz countertop, and a shower/tub combination. Ceiling fans throughout the home. Refrigerator, washer dryer stay.
Great location in the Energy Corridor close to Beltway 8, City Centre, Town & Country, Memorial City mall. WILL NOT BE DISAPPOINTED! Don't miss this captivating townhome
Townhouse Details
Home Type
- Townhome
Est. Annual Taxes
- $3,754
Year Built
- Built in 1983
HOA Fees
- $598 Monthly HOA Fees
Parking
- Attached Garage
Home Design
- Contemporary Architecture
- Brick Exterior Construction
- Slab Foundation
- Composition Roof
- Wood Siding
Interior Spaces
- 1,740 Sq Ft Home
- 2-Story Property
- Electric Fireplace
- Family Room Off Kitchen
- Combination Dining and Living Room
Kitchen
- Electric Range
- Microwave
- Dishwasher
- Disposal
Flooring
- Wood
- Tile
Bedrooms and Bathrooms
- 2 Bedrooms
- En-Suite Primary Bedroom
- Double Vanity
Laundry
- Laundry in Garage
- Dryer
- Washer
Outdoor Features
- Deck
- Patio
Schools
- Askew Elementary School
- Revere Middle School
- Westside High School
Additional Features
- 16.26 Acre Lot
- Central Heating and Cooling System
Community Details
Overview
- Association fees include insurance, ground maintenance, maintenance structure, recreation facilities, trash
- Rise Management Association
- Marlborough Square Condo Ph 02 Subdivision
Amenities
- Clubhouse
Recreation
- Community Pool
Security
- Gated with Attendant
- Controlled Access
Ownership History
Purchase Details
Home Financials for this Owner
Home Financials are based on the most recent Mortgage that was taken out on this home.Purchase Details
Home Financials for this Owner
Home Financials are based on the most recent Mortgage that was taken out on this home.Purchase Details
Home Financials for this Owner
Home Financials are based on the most recent Mortgage that was taken out on this home.Map
Similar Homes in Houston, TX
Home Values in the Area
Average Home Value in this Area
Purchase History
| Date | Type | Sale Price | Title Company |
|---|---|---|---|
| Deed | -- | Providence Title Company | |
| Deed | -- | Allegiance Title Company | |
| Deed | -- | Allegiance Title Company | |
| Warranty Deed | -- | -- |
Mortgage History
| Date | Status | Loan Amount | Loan Type |
|---|---|---|---|
| Open | $186,400 | New Conventional | |
| Previous Owner | $124,000 | New Conventional | |
| Previous Owner | $11,515 | Seller Take Back |
Property History
| Date | Event | Price | Change | Sq Ft Price |
|---|---|---|---|---|
| 03/20/2024 03/20/24 | Sold | -- | -- | -- |
| 02/17/2024 02/17/24 | Pending | -- | -- | -- |
| 01/13/2024 01/13/24 | For Sale | $235,000 | +42.4% | $135 / Sq Ft |
| 12/22/2021 12/22/21 | Sold | -- | -- | -- |
| 11/22/2021 11/22/21 | Pending | -- | -- | -- |
| 10/28/2021 10/28/21 | For Sale | $165,000 | -- | $95 / Sq Ft |
Tax History
| Year | Tax Paid | Tax Assessment Tax Assessment Total Assessment is a certain percentage of the fair market value that is determined by local assessors to be the total taxable value of land and additions on the property. | Land | Improvement |
|---|---|---|---|---|
| 2023 | $2,276 | $197,105 | $37,450 | $159,655 |
| 2022 | $3,413 | $155,000 | $29,450 | $125,550 |
| 2021 | $3,697 | $158,638 | $30,141 | $128,497 |
| 2020 | $3,857 | $159,289 | $30,265 | $129,024 |
| 2019 | $3,959 | $156,464 | $29,728 | $126,736 |
| 2018 | $703 | $152,311 | $28,939 | $123,372 |
| 2017 | $3,733 | $152,311 | $28,939 | $123,372 |
| 2016 | $3,394 | $146,161 | $27,771 | $118,390 |
| 2015 | $769 | $146,161 | $27,771 | $118,390 |
| 2014 | $769 | $129,643 | $24,632 | $105,011 |
Source: Houston Association of REALTORS®
MLS Number: 10684150
APN: 1154790120006
- 434 Wilcrest Dr Unit 434
- 368 Wilcrest Dr Unit 368
- 446 Wilcrest Dr Unit 446
- 334 Wilcrest Dr Unit 334
- 214 Wilcrest Dr Unit 214
- 192 Wilcrest Dr Unit 192
- 306 Wilcrest Dr Unit 306
- 530 Wilcrest Dr Unit 530
- 600 Wilcrest Dr Unit 8
- 11318 Riverview Dr
- 1319 E Brooklake Dr
- 11422 Lakeside Place Dr
- 210 Big Hollow Ln
- 11203 Riverview Way
- 1406 W Brooklake Dr
- 11418 Long Pine Dr
- 11607 Lakeside Place Dr
- 1433 Chardonnay Dr
- 1365 Chardonnay Dr
- 11506 Long Pine Dr
