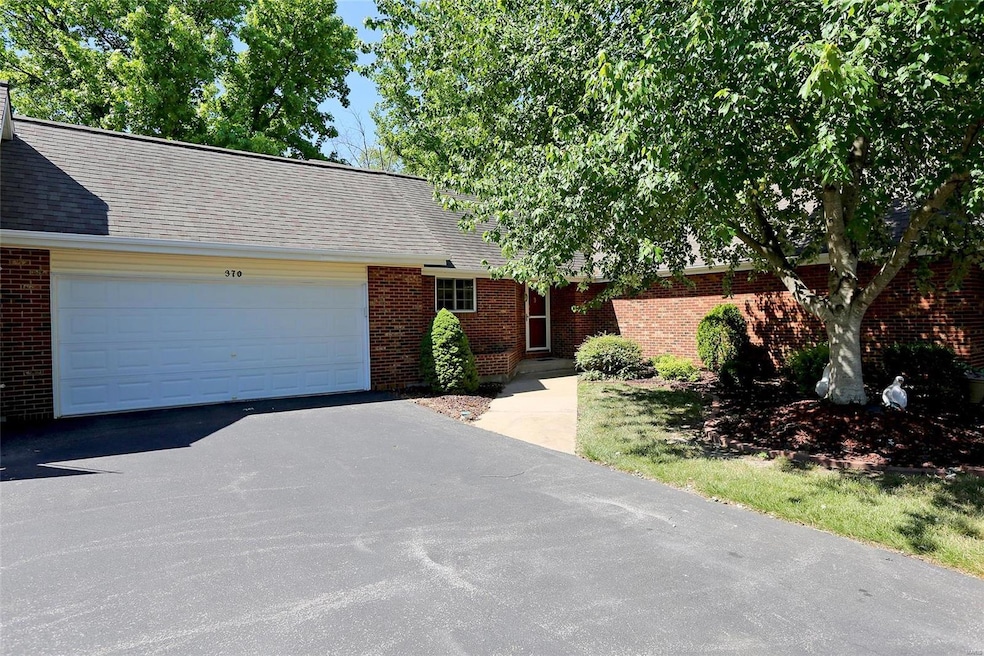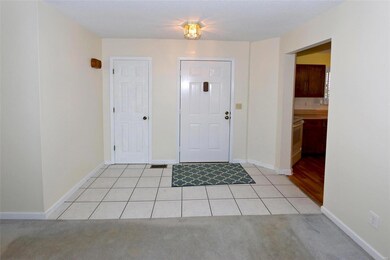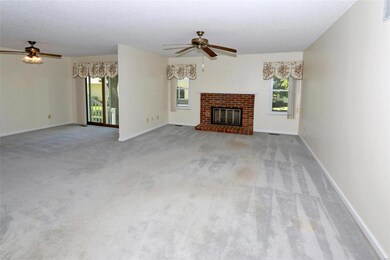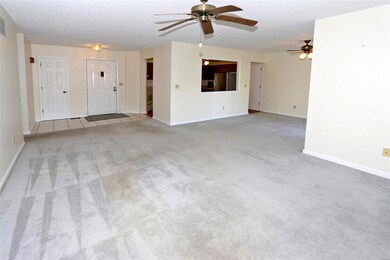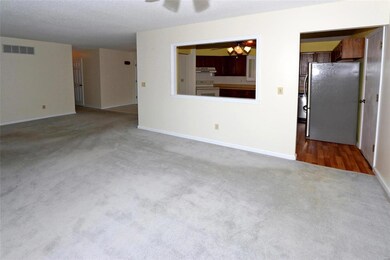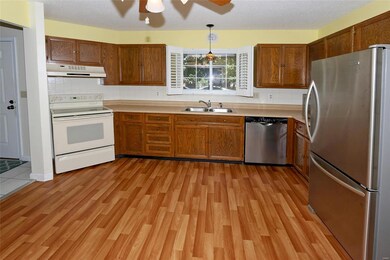
370 Windsor Place Saint Peters, MO 63376
Estimated Value: $219,000 - $244,221
Highlights
- Primary Bedroom Suite
- Open Floorplan
- Formal Dining Room
- Dr. Bernard J. Dubray Middle School Rated A
- Ranch Style House
- Cul-De-Sac
About This Home
As of July 2022Ranch villa backing to common ground is waiting for you to call it home. An open floor plan offers an eat in kitchen, separate dining room and a generous living room with a gas fireplace. Down the hall you will find a large primary ensuite with a walk-in closet and a full bath with adult height vanity and an updated shower. A 2nd bedroom is located across from the hall bath that has a combination shower/tub, and single vanity. A linen closet located close to the bathrooms and bedrooms help keep you organized. Step through the sliding glass door and onto your patio to enjoy outdoor entertainment. Ceiling fan in all of the rooms will help keep you comfortable and your utility costs lower. A cedar closet located in the full, unfinished basement, provides extra hanging space for your clothing. Enjoy the summer at the pool. Washer and dryer, refrigerator. and microwave included in sale. Furnace and air conditioner replaced 2020.
Last Agent to Sell the Property
Coldwell Banker Realty - Gundaker License #2005008790 Listed on: 06/22/2022

Property Details
Home Type
- Condominium
Est. Annual Taxes
- $2,935
Year Built
- Built in 1985
Lot Details
- Backs To Open Common Area
- Cul-De-Sac
HOA Fees
- $240 Monthly HOA Fees
Parking
- 2 Car Attached Garage
- Garage Door Opener
Home Design
- Ranch Style House
- Traditional Architecture
- Villa
- Brick or Stone Mason
- Poured Concrete
- Vinyl Siding
Interior Spaces
- 1,262 Sq Ft Home
- Open Floorplan
- Ceiling Fan
- Gas Fireplace
- Insulated Windows
- Tilt-In Windows
- Window Treatments
- Sliding Doors
- Six Panel Doors
- Entrance Foyer
- Living Room with Fireplace
- Formal Dining Room
- Partially Carpeted
Kitchen
- Eat-In Kitchen
- Electric Oven or Range
- Range Hood
- Microwave
- Dishwasher
- Disposal
Bedrooms and Bathrooms
- 2 Main Level Bedrooms
- Primary Bedroom Suite
- Walk-In Closet
- 2 Full Bathrooms
- Shower Only
Laundry
- Dryer
- Washer
Unfinished Basement
- Basement Fills Entire Space Under The House
- Basement Ceilings are 8 Feet High
- Sump Pump
Home Security
Schools
- Lewis & Clark Elem. Elementary School
- Dubray Middle School
- Ft. Zumwalt East High School
Utilities
- Forced Air Heating and Cooling System
- Heating System Uses Gas
- Gas Water Heater
Additional Features
- Patio
- Suburban Location
Listing and Financial Details
- Assessor Parcel Number 2-0111-5856-10-000C.0000000
Community Details
Overview
- 93 Units
Security
- Storm Doors
- Fire and Smoke Detector
Ownership History
Purchase Details
Purchase Details
Home Financials for this Owner
Home Financials are based on the most recent Mortgage that was taken out on this home.Similar Homes in the area
Home Values in the Area
Average Home Value in this Area
Purchase History
| Date | Buyer | Sale Price | Title Company |
|---|---|---|---|
| Douglas Mari Lee | -- | None Listed On Document | |
| Kaiser James R | -- | Investors Title |
Mortgage History
| Date | Status | Borrower | Loan Amount |
|---|---|---|---|
| Previous Owner | Kaiser James R | $161,250 |
Property History
| Date | Event | Price | Change | Sq Ft Price |
|---|---|---|---|---|
| 07/13/2022 07/13/22 | Sold | -- | -- | -- |
| 06/23/2022 06/23/22 | Pending | -- | -- | -- |
| 06/22/2022 06/22/22 | For Sale | $189,000 | -- | $150 / Sq Ft |
Tax History Compared to Growth
Tax History
| Year | Tax Paid | Tax Assessment Tax Assessment Total Assessment is a certain percentage of the fair market value that is determined by local assessors to be the total taxable value of land and additions on the property. | Land | Improvement |
|---|---|---|---|---|
| 2023 | $2,935 | $41,070 | $0 | $0 |
| 2022 | $2,582 | $33,814 | $0 | $0 |
| 2021 | $2,578 | $33,814 | $0 | $0 |
| 2020 | $2,292 | $29,092 | $0 | $0 |
| 2019 | $2,287 | $29,092 | $0 | $0 |
| 2018 | $2,083 | $25,435 | $0 | $0 |
| 2017 | $2,074 | $25,435 | $0 | $0 |
| 2016 | $1,866 | $22,799 | $0 | $0 |
| 2015 | $1,748 | $22,799 | $0 | $0 |
| 2014 | $1,861 | $23,843 | $0 | $0 |
Agents Affiliated with this Home
-
Diane King
D
Seller's Agent in 2022
Diane King
Coldwell Banker Realty - Gundaker
(314) 420-6685
5 in this area
25 Total Sales
-
Brandy Dudenhoeffer

Buyer's Agent in 2022
Brandy Dudenhoeffer
Keller Williams Realty West
(314) 440-8900
19 in this area
234 Total Sales
Map
Source: MARIS MLS
MLS Number: MIS22040699
APN: 2-0111-5856-10-000C.0000000
- 403 Cambridge Place Unit A
- 2015 Chapel Hill Crossing
- 334 Devonshire Ct Unit A
- 406 S Church St Unit 622
- 114 Peruque Creek Manor
- 28 Steeplechase Dr
- 7342 Mexico Rd
- 177 Rhythm Point Dr
- 511 Pioneer Dr
- 20 Churchill Downs Dr
- 138 Rhythm Point Dr
- 16 Oxbow Rd
- 798 Estes Park Dr
- 22 Westwood Estates Dr
- 234 Bellemeade Dr
- 833 Harding St
- 535 Ryehill Dr
- 525 Ryehill Dr
- 1 Carver @ Ryehill Manor
- 1 Stratton @ Ryehill Manor
- 370 Windsor Place
- 372 Windsor Place
- 368 Windsor Place
- 366 Windsor Place
- 411 Cambridge Place
- 411 Cambridge Place Unit A
- 409 Cambridge Place
- 413 Cambridge Place
- 413 Cambridge Place Unit B
- 382 Windsor Place
- 415 Cambridge Place
- 384 Windsor Place
- 407 Cambridge Place
- 419 Cambridge Place
- 419 Cambridge Place Unit A
- 417 Cambridge Place
- 417 Cambridge Place Unit B
- 405 Cambridge Place
- 364 Windsor Place
- 362 Windsor Place
