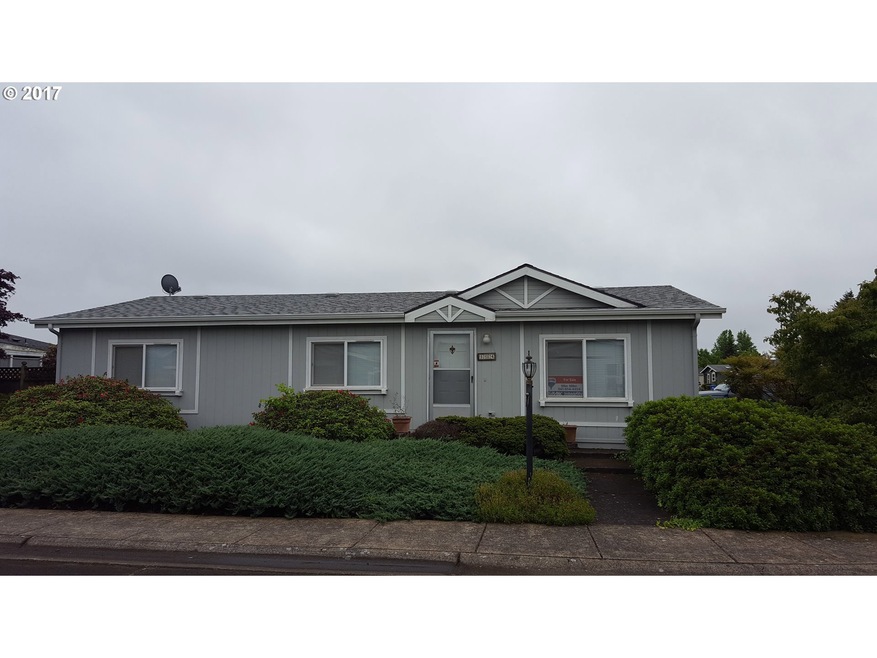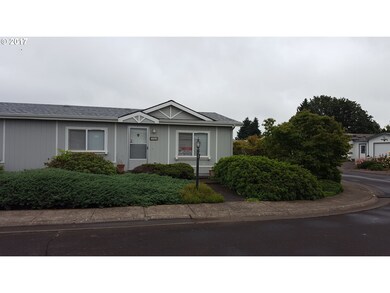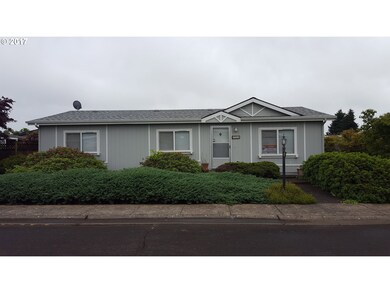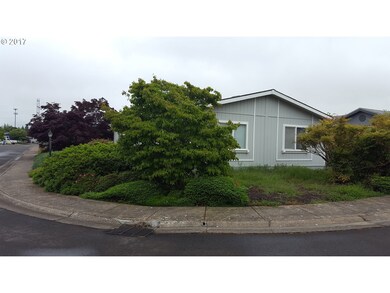
$65,000
- 3 Beds
- 2 Baths
- 1,296 Sq Ft
- 1625 Henderson Ave
- Unit C12
- Eugene, OR
Delight in the comfort of this incredible 3-bedroom, 2-bathroom home situated in the tranquil setting of Midway Manor, the highly sought-after 55+ park in Eugene. This fantastic home offers an unbeatable space rent of just $625 per month. It features a spacious 25x10 carport and a 10x6 storage shed catering to your storage needs. Accessibility and convenience are thoughtfully handled with a
Wendy Thomas Harcourts West Real Estate



