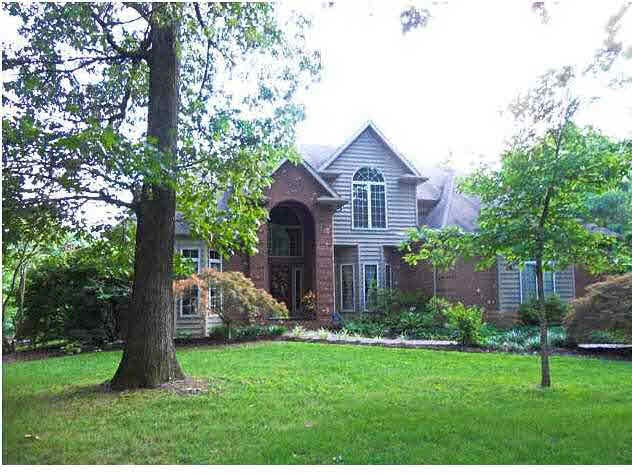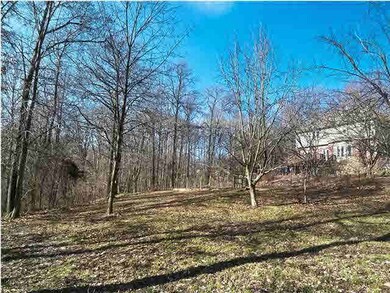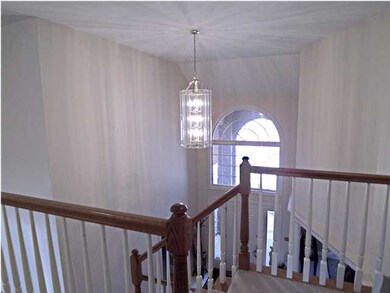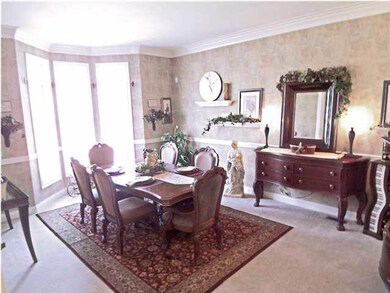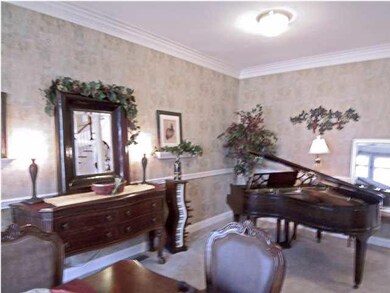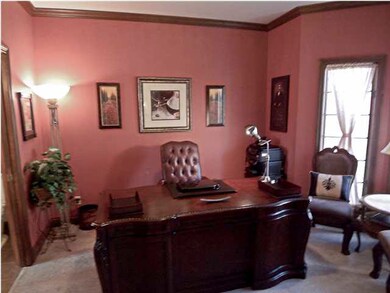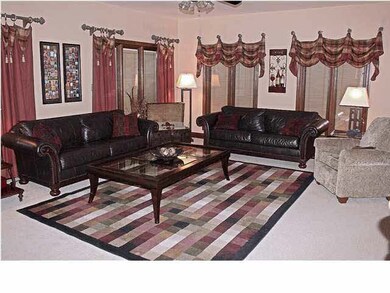
3700 Bromm Rd Evansville, IN 47720
Estimated Value: $503,000 - $791,000
Highlights
- In Ground Pool
- Partially Wooded Lot
- Covered patio or porch
- Vaulted Ceiling
- 2 Fireplaces
- Skylights
About This Home
As of March 2014This custom built, 4 bedroom, 4 bath home with finished walk out lower level is situated in a private country setting offering 3.88 acres with mature trees, landscaping and a heated in-ground pool. This home offers all of the amenities you would expect including extensive woodwork and quality workmanship throughout. The two story foyer opens to a spacious living/dining room combo perfect for formal entertaining and an office with French doors with access to a full bath. The great room is perfect for family and friends to gather with a fireplace that is shared with the kitchen. The updated kitchen offers newer updated stainless appliances, an island/bar with Jenn Air gas cook top, custom cabinetry with wine rack, granite counter tops, planning desk perfect for laptop center and a breakfast nook with access to a large deck overlooking the pool providing the perfect place to relax and enjoy the birds and wildlife. Completing the main level is the laundry room with sink and shelves. The second-level offers a master suite with tray ceiling and a totally updated master bath with double vessel sinks, walk-in tiled shower, granite counter tops, and a free standing claw foot tub. There are three additional bedrooms, one being perfect for a bonus room if desired and a full bath also on this level. The walk out lower-level has access to the pool and offers a full kitchen with bar, a wall of built-ins for TV etc.., a full bath with large walk- in tiled shower and two additional all-purpose rooms perfect for guests, exercise, office or play. Storage is not a problem with a large storage room in the lower level and a 3 car side load garage. This home is a rare find with acreage, in-ground sports pool, walk-out lower level and yet located close to city conveniences. Per seller the automatic cover installed 2011, and motor for cover 2013.
Home Details
Home Type
- Single Family
Est. Annual Taxes
- $4,287
Year Built
- Built in 1992
Lot Details
- 3.88 Acre Lot
- Property has an invisible fence for dogs
- Landscaped
- Lot Has A Rolling Slope
- Irrigation
- Partially Wooded Lot
Home Design
- Brick Exterior Construction
- Shingle Roof
- Vinyl Construction Material
Interior Spaces
- 2-Story Property
- Crown Molding
- Vaulted Ceiling
- Ceiling Fan
- Skylights
- 2 Fireplaces
- Wood Burning Fireplace
- Washer and Electric Dryer Hookup
Kitchen
- Eat-In Kitchen
- Gas Oven or Range
Flooring
- Carpet
- Tile
Bedrooms and Bathrooms
- 4 Bedrooms
- En-Suite Primary Bedroom
- Walk-In Closet
- Double Vanity
Basement
- Walk-Out Basement
- Basement Fills Entire Space Under The House
- 1 Bathroom in Basement
- 4 Bedrooms in Basement
Home Security
- Home Security System
- Fire and Smoke Detector
Parking
- 3 Car Attached Garage
- Garage Door Opener
Outdoor Features
- In Ground Pool
- Covered patio or porch
- Shed
Utilities
- Forced Air Zoned Heating and Cooling System
- Heating System Uses Gas
- Septic System
- Cable TV Available
Community Details
- Community Pool
Listing and Financial Details
- Home warranty included in the sale of the property
- Assessor Parcel Number 82-03-15-003-257.001-022
Ownership History
Purchase Details
Home Financials for this Owner
Home Financials are based on the most recent Mortgage that was taken out on this home.Purchase Details
Home Financials for this Owner
Home Financials are based on the most recent Mortgage that was taken out on this home.Similar Homes in Evansville, IN
Home Values in the Area
Average Home Value in this Area
Purchase History
| Date | Buyer | Sale Price | Title Company |
|---|---|---|---|
| Hurley Joseph B | -- | -- | |
| Grayson Michael J | -- | None Available |
Mortgage History
| Date | Status | Borrower | Loan Amount |
|---|---|---|---|
| Open | Hurley Joseph B | $248,500 | |
| Closed | Hurley Joseph B | $318,800 | |
| Previous Owner | Grayson Michael J | $343,500 | |
| Previous Owner | Grayson Michael J | $344,250 |
Property History
| Date | Event | Price | Change | Sq Ft Price |
|---|---|---|---|---|
| 03/28/2014 03/28/14 | Sold | $398,500 | -4.0% | $83 / Sq Ft |
| 03/03/2014 03/03/14 | Pending | -- | -- | -- |
| 02/17/2014 02/17/14 | For Sale | $415,000 | -- | $86 / Sq Ft |
Tax History Compared to Growth
Tax History
| Year | Tax Paid | Tax Assessment Tax Assessment Total Assessment is a certain percentage of the fair market value that is determined by local assessors to be the total taxable value of land and additions on the property. | Land | Improvement |
|---|---|---|---|---|
| 2024 | $4,001 | $346,600 | $73,700 | $272,900 |
| 2023 | $3,839 | $336,900 | $73,700 | $263,200 |
| 2022 | $4,027 | $344,900 | $73,700 | $271,200 |
| 2021 | $3,871 | $321,800 | $73,700 | $248,100 |
| 2020 | $3,898 | $327,200 | $73,700 | $253,500 |
| 2019 | $3,869 | $327,200 | $73,700 | $253,500 |
| 2018 | $3,936 | $327,200 | $73,700 | $253,500 |
| 2017 | $4,028 | $333,300 | $73,700 | $259,600 |
| 2016 | $4,574 | $395,900 | $31,800 | $364,100 |
| 2014 | $4,479 | $389,000 | $31,800 | $357,200 |
| 2013 | -- | $376,600 | $31,800 | $344,800 |
Agents Affiliated with this Home
-
Penny Crick

Seller's Agent in 2014
Penny Crick
ERA FIRST ADVANTAGE REALTY, INC
(812) 483-2219
735 Total Sales
-
Connie Howerton

Buyer's Agent in 2014
Connie Howerton
Harris Howerton Real Estate
(812) 204-3992
59 Total Sales
Map
Source: Indiana Regional MLS
MLS Number: 1012427
APN: 82-03-15-003-257.001-022
- 10135 Fischer Rd
- 2318 W Boonville - New Harmony Rd
- 5322 Dauby Dr Unit B
- 9700 Big Cynthiana Rd
- 4121 Guyton Dr
- 4218 Chaska Dr
- 4101 Guyton Dr
- 4331 Chaska Dr
- 1730 Orchard Rd
- 10522 Saint Wendel Rd
- 10111 Oglesby Dr
- 1117 Pretty Place Ln Unit 3
- 8215 Kuebler Rd
- 919 Clearcrest Dr
- 14650 Darmstadt Rd
- 1315 Schenk Rd
- 9420 Darmstadt Rd
- 11424 Saint Wendel Rd
- 7700 Henze Rd
- 237 Knollview Dr
- 3700 Bromm Rd
- 3620 Bromm Rd
- 12641 Apache Pass
- 3600 Bromm Rd
- 12901 Apache Pass
- 12825 Apache Pass
- 12351 Apache Pass
- 3630 Bromm Rd
- 12205 Henry Ln
- 12447 Apache Pass
- 3540 Bromm Rd
- 12204 Henry Ln
- 12440 Apache Pass
- 12533 Apache Pass
- 12805 Apache Pass
- 11921 Henry Ln
- 12466 Apache Pass
- 12001 Henry Ln
- 12593 Apache Pass
- 3326 Bromm Rd
