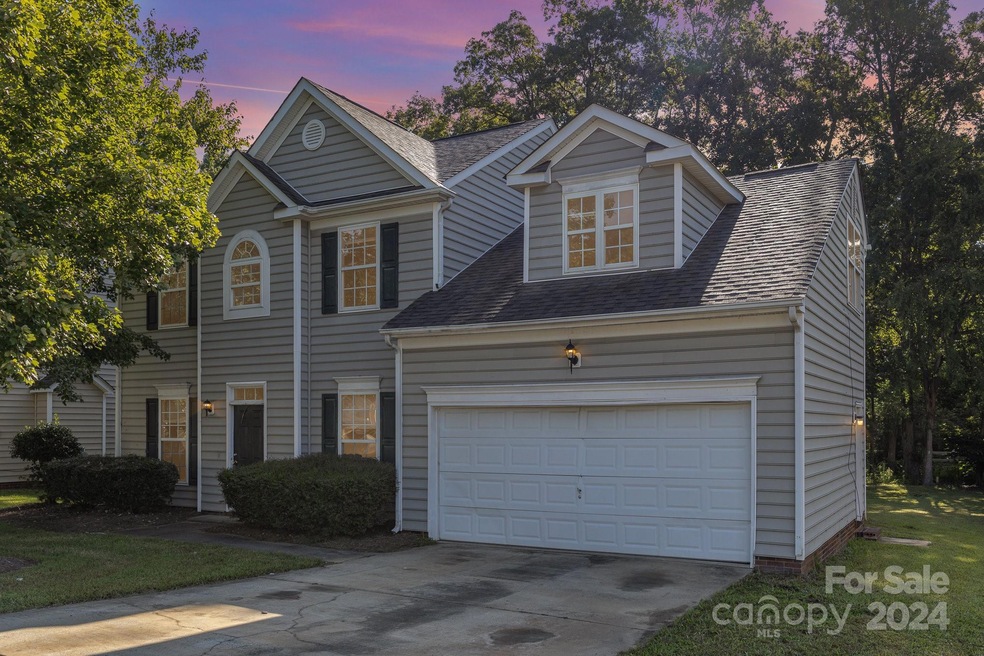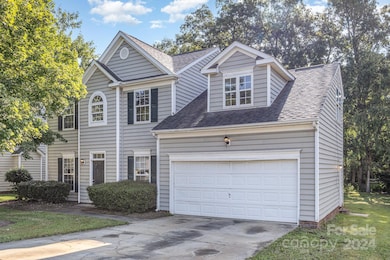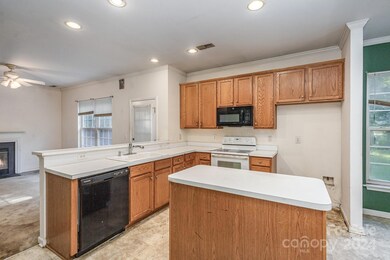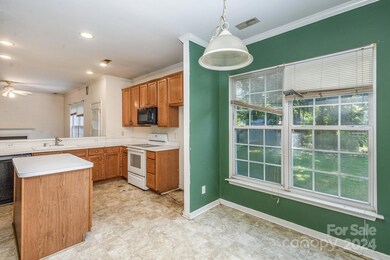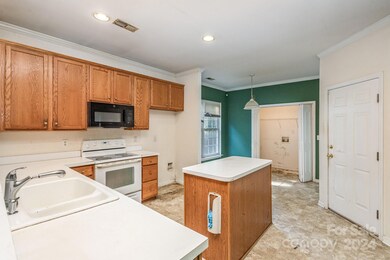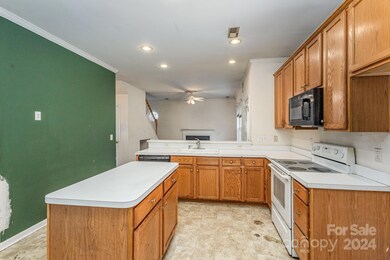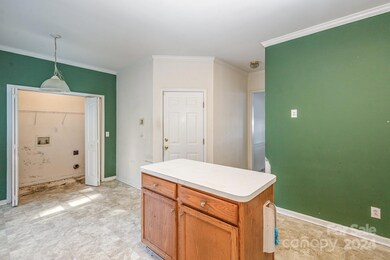
3700 Brookstone Trail Indian Trail, NC 28079
Highlights
- Contemporary Architecture
- 2 Car Attached Garage
- Patio
- Sardis Elementary School Rated A-
- Walk-In Closet
- Laundry Room
About This Home
As of September 2024Looking for a home with "good bones" and an amazing floor plan in Union County? Say hello to 3700 Brookstone Trail in Brookstone Village. This "has amazing potential" home features a formal living room, family room with fireplace, dining room, and breakfast nook just waiting for new owners to make it their own. All bedrooms are on the second floor. Primary bedroom ensuite has dual vanity sinks, soaking tub, and walk in shower. There is a large Bonus/Flex/4th bedroom above the garage to give you a ton of extra space. Rear yard is partially fenced and has a shed. Property is being sold "as is".
Last Agent to Sell the Property
Better Homes and Gardens Real Estate Paracle Brokerage Email: csmith@paraclerealty.com License #329037 Listed on: 08/24/2024

Home Details
Home Type
- Single Family
Est. Annual Taxes
- $2,137
Year Built
- Built in 1997
Lot Details
- Partially Fenced Property
- Level Lot
- Property is zoned AP4
HOA Fees
- $23 Monthly HOA Fees
Parking
- 2 Car Attached Garage
- Front Facing Garage
- Driveway
Home Design
- Contemporary Architecture
- Slab Foundation
- Composition Roof
- Vinyl Siding
Interior Spaces
- 2-Story Property
- Wired For Data
- Family Room with Fireplace
- Laundry Room
Kitchen
- Electric Oven
- Electric Range
- Microwave
- Plumbed For Ice Maker
- Dishwasher
- Kitchen Island
- Disposal
Flooring
- Laminate
- Vinyl
Bedrooms and Bathrooms
- 3 Bedrooms
- Walk-In Closet
- Garden Bath
Outdoor Features
- Patio
- Shed
Schools
- Sardis Elementary School
- Porter Ridge Middle School
- Porter Ridge High School
Utilities
- Forced Air Heating and Cooling System
- Underground Utilities
- Fiber Optics Available
- Cable TV Available
Community Details
- Key Community Management Association, Phone Number (704) 321-1556
- Brookstone Village Subdivision
- Mandatory home owners association
Listing and Financial Details
- Assessor Parcel Number 07-066-578
Ownership History
Purchase Details
Home Financials for this Owner
Home Financials are based on the most recent Mortgage that was taken out on this home.Purchase Details
Purchase Details
Home Financials for this Owner
Home Financials are based on the most recent Mortgage that was taken out on this home.Purchase Details
Home Financials for this Owner
Home Financials are based on the most recent Mortgage that was taken out on this home.Purchase Details
Home Financials for this Owner
Home Financials are based on the most recent Mortgage that was taken out on this home.Purchase Details
Purchase Details
Home Financials for this Owner
Home Financials are based on the most recent Mortgage that was taken out on this home.Purchase Details
Similar Homes in the area
Home Values in the Area
Average Home Value in this Area
Purchase History
| Date | Type | Sale Price | Title Company |
|---|---|---|---|
| Special Warranty Deed | $310,000 | Integrated Title | |
| Special Warranty Deed | -- | First Integrity Title | |
| Warranty Deed | $288,500 | Chicago Title Insurance Co | |
| Deed | -- | Chicago Title Insurance Co | |
| Warranty Deed | $359,500 | Meridian Title | |
| Quit Claim Deed | -- | None Available | |
| Deed | -- | -- | |
| Trustee Deed | $128,670 | -- |
Mortgage History
| Date | Status | Loan Amount | Loan Type |
|---|---|---|---|
| Open | $335,157 | New Conventional | |
| Previous Owner | $2,275,000 | Commercial | |
| Previous Owner | $141,998 | Commercial | |
| Previous Owner | $135,000 | Unknown | |
| Previous Owner | $150,800 | Seller Take Back |
Property History
| Date | Event | Price | Change | Sq Ft Price |
|---|---|---|---|---|
| 09/30/2024 09/30/24 | Sold | $310,000 | +5.1% | $156 / Sq Ft |
| 08/30/2024 08/30/24 | Pending | -- | -- | -- |
| 08/24/2024 08/24/24 | For Sale | $295,000 | -- | $148 / Sq Ft |
Tax History Compared to Growth
Tax History
| Year | Tax Paid | Tax Assessment Tax Assessment Total Assessment is a certain percentage of the fair market value that is determined by local assessors to be the total taxable value of land and additions on the property. | Land | Improvement |
|---|---|---|---|---|
| 2024 | $2,137 | $252,800 | $41,600 | $211,200 |
| 2023 | $2,119 | $252,800 | $41,600 | $211,200 |
| 2022 | $2,119 | $252,800 | $41,600 | $211,200 |
| 2021 | $2,119 | $252,800 | $41,600 | $211,200 |
| 2020 | $1,289 | $165,400 | $26,500 | $138,900 |
| 2019 | $1,649 | $165,400 | $26,500 | $138,900 |
| 2018 | $1,290 | $165,400 | $26,500 | $138,900 |
| 2017 | $1,734 | $165,400 | $26,500 | $138,900 |
| 2016 | $1,348 | $165,400 | $26,500 | $138,900 |
| 2015 | $1,369 | $165,400 | $26,500 | $138,900 |
| 2014 | $1,183 | $165,550 | $25,000 | $140,550 |
Agents Affiliated with this Home
-
Carmen Smith

Seller's Agent in 2024
Carmen Smith
Better Homes and Gardens Real Estate Paracle
(704) 494-1894
11 Total Sales
-
Kristen Pegg

Buyer's Agent in 2024
Kristen Pegg
Cottingham Chalk
(336) 409-9992
159 Total Sales
Map
Source: Canopy MLS (Canopy Realtor® Association)
MLS Number: 4176555
APN: 07-066-578
- 3702 Brookstone Trail
- 3602 Brookstone Trail
- 4705 Granite Ct
- 6416 Conifer Cir
- 6112 Creft Cir
- 3805 Balsam St Unit 321
- 6711 Creft Cir
- 6309 Margaret Ct
- 6834 Creft Cir
- 6017 Creft Cir
- 4500 Sages Ave
- 3905 Brittany Ct
- 6614 Truman St
- 3906 Balsam St
- 5901 Creft Cir
- 7007 Creft Cir
- 4614 Jacquelyne Dr
- Lot #4 , #5 Brown Ln
- 1009 Kemp Rd
- 1433 Harleston St
