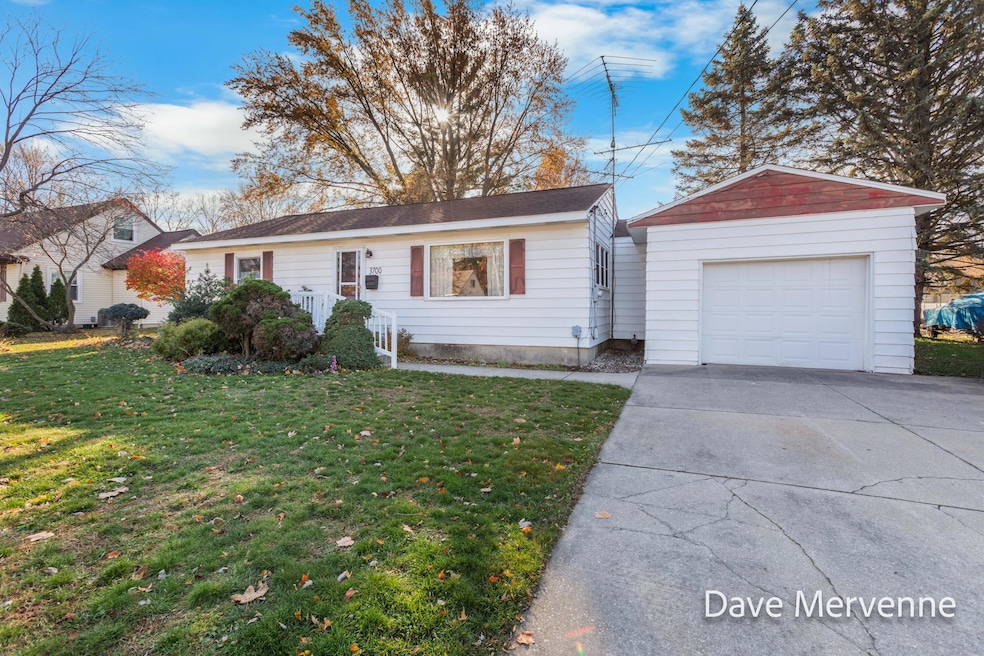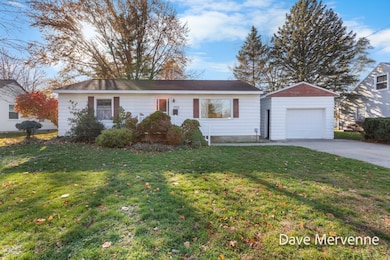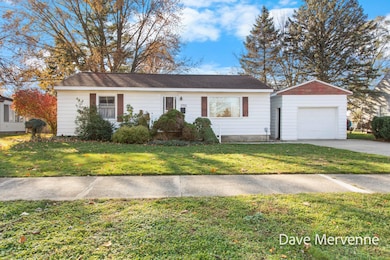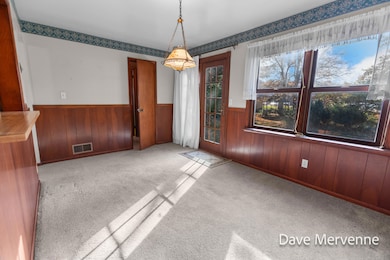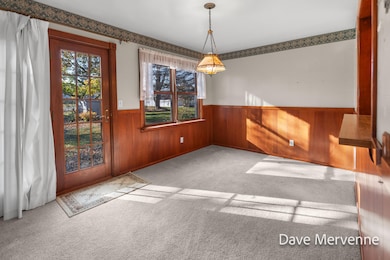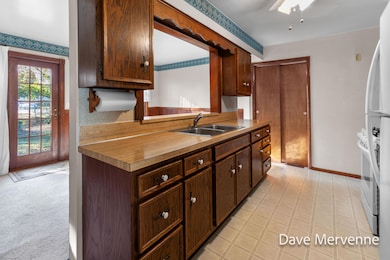3700 Cheyenne Dr SW Grandville, MI 49418
Estimated payment $1,883/month
Highlights
- Wood Flooring
- No HOA
- 1 Car Attached Garage
- Grandville South Elementary School Rated A
- Gazebo
- Forced Air Heating and Cooling System
About This Home
**Charming 3-Bedroom House in a Quiet Neighborhood**
Welcome home!! This mature ranch style house is ready for you to put your own design and flair to. The large primary bedroom offers plenty of room for different arrangements of furniture and is complimented by a unique, nicely sized closet. The other 2 bedrooms are good sized and feature real wood floors.
The spacious back yard lends itself to quiet and relaxing moments featuring a gazebo!
Nestled in very well sought after Grandville Public School district, this home is conveniently located very close to downtown Grandville and only minutes away from downtown Grand Rapids. Schedule your showing
Open House Schedule
-
Sunday, November 23, 202511:00 am to 1:00 pm11/23/2025 11:00:00 AM +00:0011/23/2025 1:00:00 PM +00:00Add to Calendar
Home Details
Home Type
- Single Family
Est. Annual Taxes
- $2,637
Year Built
- Built in 1953
Lot Details
- 0.27 Acre Lot
- Lot Dimensions are 75x155
- Shrub
- Property is zoned R1-B, R1-B
Parking
- 1 Car Attached Garage
- Front Facing Garage
- Garage Door Opener
Home Design
- Asphalt Roof
- Aluminum Siding
Interior Spaces
- 1,216 Sq Ft Home
- 1-Story Property
- Window Treatments
- Range
Flooring
- Wood
- Carpet
- Laminate
Bedrooms and Bathrooms
- 3 Main Level Bedrooms
Laundry
- Laundry on main level
- Dryer
- Washer
- Laundry Chute
Basement
- Basement Fills Entire Space Under The House
- Laundry in Basement
Outdoor Features
- Gazebo
Utilities
- Forced Air Heating and Cooling System
- Heating System Uses Natural Gas
- Natural Gas Water Heater
Community Details
- No Home Owners Association
Map
Home Values in the Area
Average Home Value in this Area
Tax History
| Year | Tax Paid | Tax Assessment Tax Assessment Total Assessment is a certain percentage of the fair market value that is determined by local assessors to be the total taxable value of land and additions on the property. | Land | Improvement |
|---|---|---|---|---|
| 2025 | $2,373 | $117,800 | $0 | $0 |
| 2024 | $2,373 | $110,500 | $0 | $0 |
| 2023 | $2,176 | $96,000 | $0 | $0 |
| 2022 | $2,256 | $82,800 | $0 | $0 |
| 2021 | $2,195 | $76,300 | $0 | $0 |
| 2020 | $1,996 | $69,800 | $0 | $0 |
| 2019 | $1,848 | $67,500 | $0 | $0 |
| 2018 | $1,999 | $63,300 | $0 | $0 |
| 2017 | $1,908 | $57,600 | $0 | $0 |
| 2016 | $1,848 | $53,900 | $0 | $0 |
| 2015 | -- | $53,900 | $0 | $0 |
| 2013 | -- | $48,700 | $0 | $0 |
Property History
| Date | Event | Price | List to Sale | Price per Sq Ft |
|---|---|---|---|---|
| 11/19/2025 11/19/25 | For Sale | $315,000 | -- | $259 / Sq Ft |
Source: MichRIC
MLS Number: 25059056
APN: 41-17-20-103-028
- 3679 Yellowstone Dr SW
- 3700 Omaha St SW
- 3835 Navaho St SW
- 3478 Yellowstone Dr SW
- 3909 Omaha St SW
- 3740 Piute Dr SW
- 3955 Navaho St SW
- 3860 Wilson Ave SW
- 4178 Piute Dr SW
- 3935 42nd St SW
- 3324 Ottawa Ave SW
- 4117 Grandview Terrace SW
- 3614 Red Key Dr SW
- 4117 Lila Ave SW
- 3601 Prairie St SW
- 4250 40th St SW
- 4260 Mohave Ct SW
- 4323 Crest Creek Ct SW
- 4303 Billmar St SW
- 3312 Ivanrest Ave SW
- 4194 Ivanrest Ave SW
- 4380-2 Wimbledon Dr SW
- 2655 Grand Castle Blvd SW
- 4702 Rivertown Commons Dr SW
- 3479 Crystal River St
- 143 Brookmeadow North Ct SW
- 4277 Stonebridge Dr SW
- 4205 Brookcrest Dr SW
- 4025 Pier Light Dr
- 3356 Byron Center Ave SW
- 3114 Byron Center Ave SW
- 2334 Prairie Pkwy SW
- 2967 Byron Center Ave SW
- 3100 Waterchase Way SW
- 7701 Riverview Dr
- 5001 Byron Center Ave SW
- 1905 Prairie Pkwy SW
- 4345 Timber Ridge Trail SW
- 1860 R W Berends Dr SW
- 5700 Wilson Ave SW
