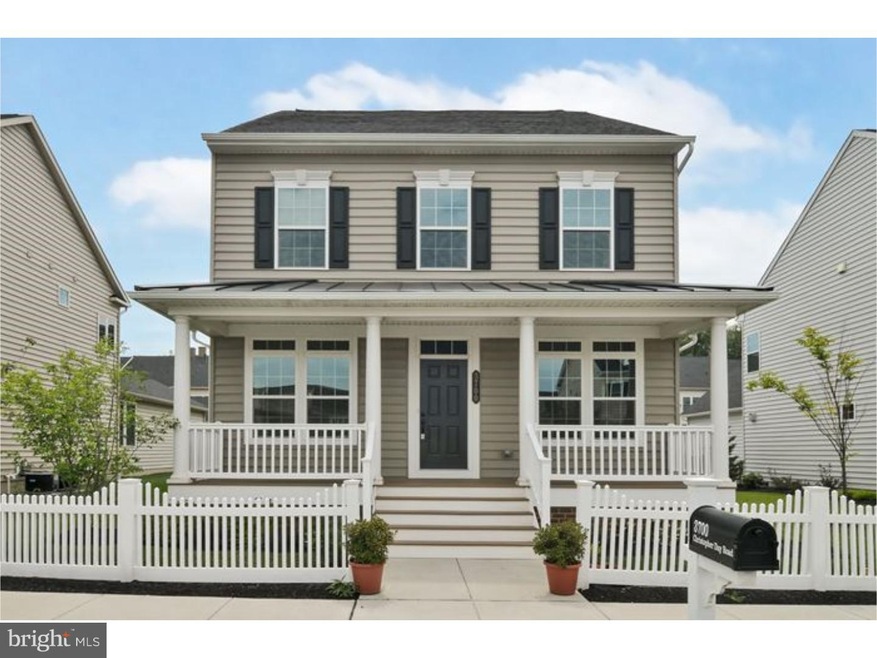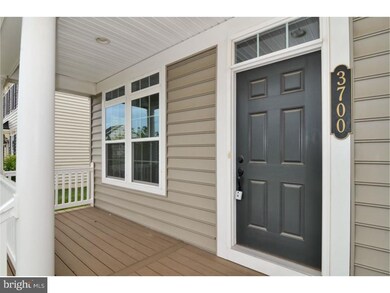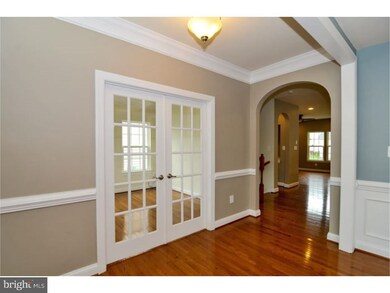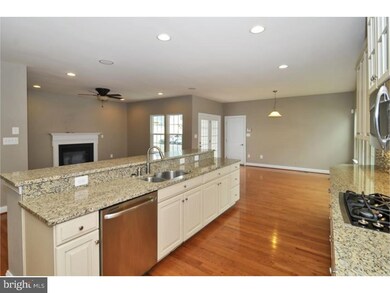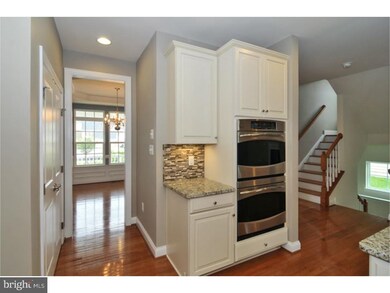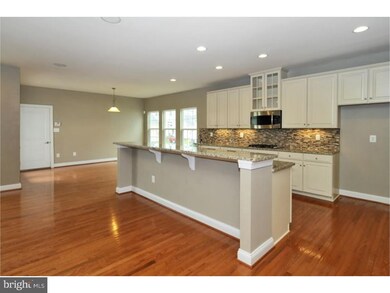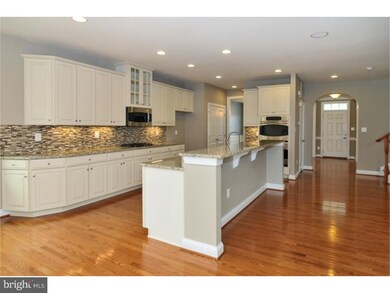
3700 Christopher Day Rd Doylestown, PA 18902
Plumsteadville NeighborhoodHighlights
- Colonial Architecture
- Cathedral Ceiling
- Attic
- Tohickon Middle School Rated A-
- Wood Flooring
- Built-In Self-Cleaning Double Oven
About This Home
As of November 2021Quick Delivery NV HOME John Steinbeck Model loaded with upgrades. Take advantage of this corporate owned home featuring 4/5 bedrooms and 3.1 baths. This home is for any homeowner looking for low maintenance living. Enter into the home from the covered front composite porch into the open floor plan with 9 ft ceilings on first AND second floor and hardwood floors throughout the first floor formal tray ceiling dining room and living room/office with atrium doors. The back of the home also has an open plan with a great room with gas fireplace, informal dining area, and a chefs kitchen with loads of upgraded cabinets, granite counters,oversized island with bar seating, GE Profile stainless steel double ovens, gas cooktop range, microwave, under mount SS sink, stainless steel dishwasher, garbage disposal, and pantry. There is access to the 2 car attached garage and to a covered side porch from this area. Second level features a MBR with custom walk in closet, upgraded tiled bathroom featuring an enlarged shower with river rock flooring and dual shower heads. Three additional bedrooms, a hall bath with double granite vanity, and the laundry room complete this level. Third floor adds additional above grade living space with separate hvac and additional storage. Full finished basement includes an office/additional room, full tiled bath, and a large muti purpose room. Other features: central vacuum, 30 year shingles, beaded siding, landscaping,security system, six ceiling fans. This development is just minutes from downtown Doylestown, Peace Valley Park, and rt 611. Walking distance to sports park
Home Details
Home Type
- Single Family
Est. Annual Taxes
- $8,239
Year Built
- Built in 2013
Lot Details
- 5,600 Sq Ft Lot
- Lot Dimensions are 56x100
- Level Lot
- Side Yard
- Property is in good condition
- Property is zoned R1A
HOA Fees
- $163 Monthly HOA Fees
Home Design
- Colonial Architecture
- Pitched Roof
- Shingle Roof
- Vinyl Siding
- Concrete Perimeter Foundation
Interior Spaces
- Property has 3 Levels
- Central Vacuum
- Cathedral Ceiling
- Ceiling Fan
- Gas Fireplace
- Family Room
- Living Room
- Dining Room
- Finished Basement
- Basement Fills Entire Space Under The House
- Home Security System
- Attic
Kitchen
- Eat-In Kitchen
- Butlers Pantry
- Built-In Self-Cleaning Double Oven
- Cooktop
- Built-In Microwave
- Dishwasher
- Kitchen Island
- Disposal
Flooring
- Wood
- Wall to Wall Carpet
- Tile or Brick
Bedrooms and Bathrooms
- 4 Bedrooms
- En-Suite Primary Bedroom
- En-Suite Bathroom
- Walk-in Shower
Laundry
- Laundry Room
- Laundry on upper level
Parking
- 4 Car Garage
- 2 Open Parking Spaces
- Garage Door Opener
Schools
- Groveland Elementary School
- Tohickon Middle School
- Central Bucks High School West
Utilities
- Cooling System Utilizes Bottled Gas
- Forced Air Heating and Cooling System
- Heating System Uses Propane
- 200+ Amp Service
- Propane Water Heater
- Cable TV Available
Additional Features
- Energy-Efficient Windows
- Porch
Community Details
- Association fees include common area maintenance, lawn maintenance, snow removal, trash
- $500 Other One-Time Fees
- John Steinbeck Community
- Carriage Hill Subdivision
Listing and Financial Details
- Tax Lot 094
- Assessor Parcel Number 34-008-094
Ownership History
Purchase Details
Home Financials for this Owner
Home Financials are based on the most recent Mortgage that was taken out on this home.Purchase Details
Home Financials for this Owner
Home Financials are based on the most recent Mortgage that was taken out on this home.Purchase Details
Purchase Details
Home Financials for this Owner
Home Financials are based on the most recent Mortgage that was taken out on this home.Purchase Details
Similar Homes in Doylestown, PA
Home Values in the Area
Average Home Value in this Area
Purchase History
| Date | Type | Sale Price | Title Company |
|---|---|---|---|
| Deed | $675,000 | None Available | |
| Deed | $460,000 | Attorney | |
| Deed | $491,500 | None Available | |
| Deed | $510,710 | None Available | |
| Special Warranty Deed | $170,000 | None Available |
Mortgage History
| Date | Status | Loan Amount | Loan Type |
|---|---|---|---|
| Open | $540,000 | New Conventional | |
| Previous Owner | $386,141 | FHA | |
| Previous Owner | $408,568 | Adjustable Rate Mortgage/ARM | |
| Previous Owner | $730,756 | Future Advance Clause Open End Mortgage |
Property History
| Date | Event | Price | Change | Sq Ft Price |
|---|---|---|---|---|
| 11/12/2021 11/12/21 | Sold | $675,000 | 0.0% | $164 / Sq Ft |
| 10/04/2021 10/04/21 | Pending | -- | -- | -- |
| 09/30/2021 09/30/21 | For Sale | $675,000 | +46.7% | $164 / Sq Ft |
| 12/18/2015 12/18/15 | Sold | $460,000 | -3.2% | $112 / Sq Ft |
| 11/16/2015 11/16/15 | Pending | -- | -- | -- |
| 10/14/2015 10/14/15 | Price Changed | $475,000 | -2.1% | $115 / Sq Ft |
| 08/15/2015 08/15/15 | Price Changed | $485,000 | -2.0% | $118 / Sq Ft |
| 08/05/2015 08/05/15 | Price Changed | $495,000 | -4.1% | $120 / Sq Ft |
| 07/15/2015 07/15/15 | For Sale | $516,000 | +1.0% | $125 / Sq Ft |
| 03/28/2013 03/28/13 | Sold | $510,710 | 0.0% | $234 / Sq Ft |
| 02/26/2013 02/26/13 | Pending | -- | -- | -- |
| 11/15/2012 11/15/12 | For Sale | $510,710 | -- | $234 / Sq Ft |
Tax History Compared to Growth
Tax History
| Year | Tax Paid | Tax Assessment Tax Assessment Total Assessment is a certain percentage of the fair market value that is determined by local assessors to be the total taxable value of land and additions on the property. | Land | Improvement |
|---|---|---|---|---|
| 2024 | $8,879 | $51,100 | $5,070 | $46,030 |
| 2023 | $8,597 | $51,100 | $5,070 | $46,030 |
| 2022 | $8,500 | $51,100 | $5,070 | $46,030 |
| 2021 | $8,405 | $51,100 | $5,070 | $46,030 |
| 2020 | $8,405 | $51,100 | $5,070 | $46,030 |
| 2019 | $8,354 | $51,100 | $5,070 | $46,030 |
| 2018 | $8,354 | $51,100 | $5,070 | $46,030 |
| 2017 | $8,239 | $51,100 | $5,070 | $46,030 |
| 2016 | $8,239 | $51,100 | $5,070 | $46,030 |
| 2015 | -- | $51,100 | $5,070 | $46,030 |
| 2014 | -- | $51,100 | $5,070 | $46,030 |
Agents Affiliated with this Home
-

Seller's Agent in 2021
Robyn O'Hara
Keller Williams Real Estate-Doylestown
(267) 370-3838
64 in this area
110 Total Sales
-

Buyer's Agent in 2021
Kevin P. Gilmore
Re/Max Centre Realtors
(215) 550-1803
1 in this area
73 Total Sales
-
B
Seller's Agent in 2015
Bill Hatalski
Coldwell Banker Hearthside
(215) 450-6749
25 Total Sales
-

Buyer's Agent in 2015
MARIAN LACEY WALLS
Keller Williams Real Estate - Newtown
(215) 512-2935
1 in this area
72 Total Sales
-
M
Seller's Agent in 2013
Matthew Clinger
NVHomes
-

Buyer's Agent in 2013
Michele Dayoub
Long & Foster Real Estate, Inc.
(215) 205-5392
57 Total Sales
Map
Source: Bright MLS
MLS Number: 1002574333
APN: 34-008-094
- 3688 Christopher Day Rd
- 3750 Christopher Day Rd
- 3611 Jacob Stout Rd Unit 2
- 4893 W Swamp Rd Unit A
- 5415 Rinker Cir Unit 256
- 448 Old Dublin Pike
- 5531 Rinker Cir Unit 358
- 102 Windsong Dr
- 21 Greenway Dr
- 1140 Ferry Rd
- 4223 Ferguson Dr
- 62 John Dyer Way
- 2 Broadale Rd
- 65 Meetinghouse Rd
- 925 E Sandy Ridge Rd
- 5 Broadale Rd
- 3837 Curly Hill Rd
- 202 Lantern Dr Unit 102
- 4641 Old Oak Rd
- 5133 Roseberry Dr
