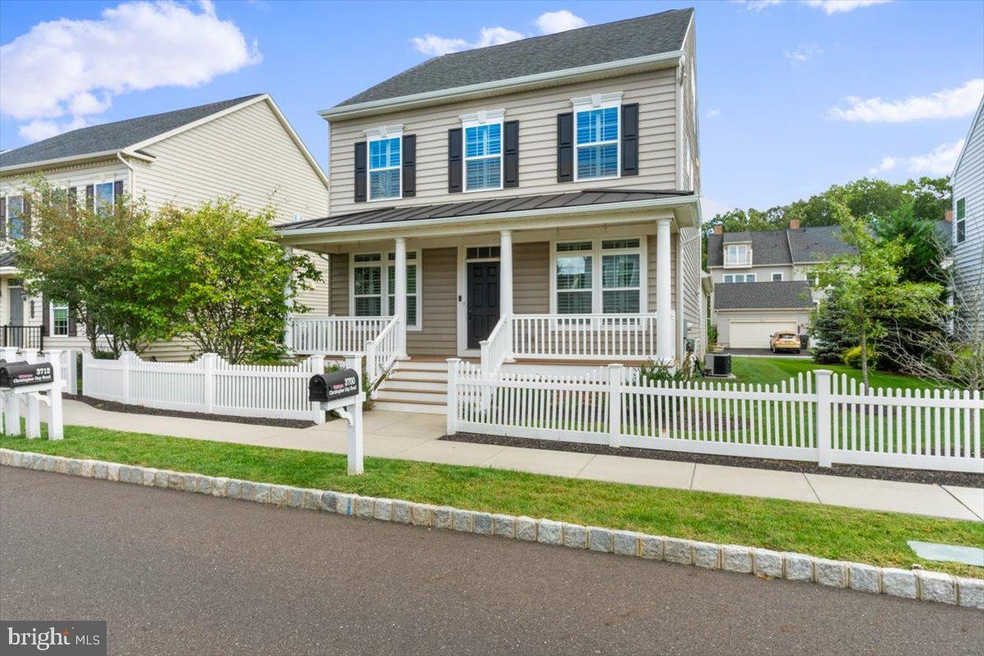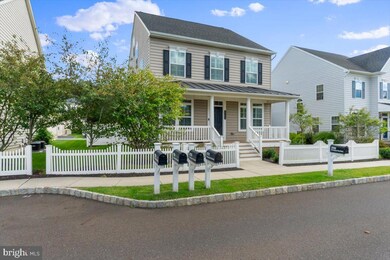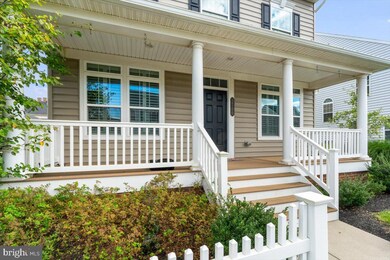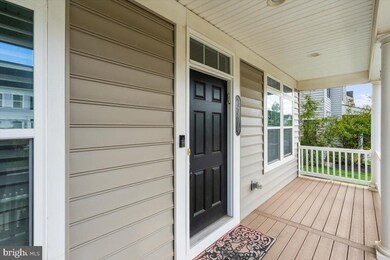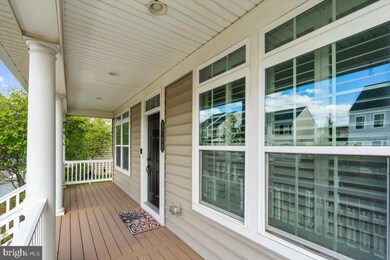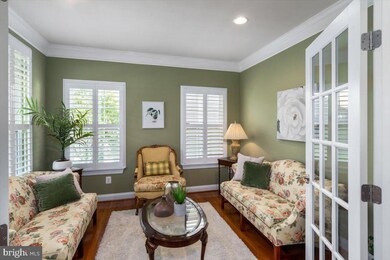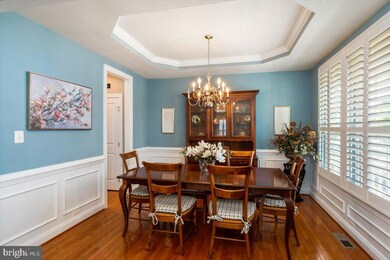
3700 Christopher Day Rd Doylestown, PA 18902
Plumsteadville NeighborhoodHighlights
- Gourmet Kitchen
- Scenic Views
- Carriage House
- Tohickon Middle School Rated A-
- Open Floorplan
- Wood Flooring
About This Home
As of November 2021Your dream home has arrived! This stunning single family home checks all the boxes and is only 7 years old. Open concept floor plan with 4 bedrooms, 3.5 baths, additional finished loft space, Private office, Full Finished basement and private fenced back yard. You are initially greeted by the inviting composite front porch that flows the entire front of the home. When you enter the first thing you notice are the glowing hardwood floors and the open concept. To the left you see a private office with French doors. To the right is the formal dining room with wainscoting, trey ceiling and crown molding. Crown Molding is throughout the entire home. As you continue into the kitchen, living room and breakfast area you are welcomed by the incredible gourmet kitchen. This chefs dream kitchen features a huge island, 42" white cabinets, granite countertops, double wall oven, gas stove, built in microwave and pantry. Not to mention a view of the living room with a gas fireplace and view of the sunny breakfast area. Plantation shutters throughout the home and are included. There is also a convenient half bath on the main floor. The next floor is the bedroom floor with a nice size owners suite. Featuring trey ceilings, Walk in closet with built in closet system, ensuite bath with double sink vanity, walk in shower and separate toilet room. Bedrooms 2,3 and 4 are also on this floor and are all ample in size with nice closet space. Up to the 3rd floor you will find a finished loft area. This space could serve as a 5th bedroom, Private Guest Space, Additional office space, Play area or maybe an additional living area. The lower level is fully finished with a Huge Media area, Full bathroom and additional finished room that could be a great play room for the kiddos or an exercise room. The backyard is privately fenced with a nice paver patio that is perfect for relaxing. There's also a 2 car attached garage. The neighborhood is Carriage Hill. This is a newer neighborhood and is in the perfect location. Hanusey Park is at the rear of the community and features basketball courts, soccer fields, a walking trail and a playground. Also, only minutes from shopping, restaurants and Doylestown Borough. Award winning Central Bucks schools are also close by. Easy access for 611, 202 and 313. This one won't last long! Showings start Sunday October 3 at the open house from 1-4.
Last Agent to Sell the Property
Keller Williams Real Estate-Doylestown License #RS345559 Listed on: 09/30/2021

Home Details
Home Type
- Single Family
Est. Annual Taxes
- $8,500
Year Built
- Built in 2013
Lot Details
- 5,600 Sq Ft Lot
- Lot Dimensions are 56.00 x 100.00
- Privacy Fence
- Vinyl Fence
- Landscaped
- Extensive Hardscape
- Level Lot
- Back Yard Fenced, Side and Front Yard
- Property is in excellent condition
- Property is zoned R1A
HOA Fees
- $145 Monthly HOA Fees
Parking
- 2 Car Attached Garage
- Rear-Facing Garage
- Garage Door Opener
Home Design
- Carriage House
- Colonial Architecture
- Architectural Shingle Roof
- Vinyl Siding
- Concrete Perimeter Foundation
Interior Spaces
- Property has 4 Levels
- Open Floorplan
- Central Vacuum
- Crown Molding
- Wainscoting
- Ceiling height of 9 feet or more
- Recessed Lighting
- Gas Fireplace
- ENERGY STAR Qualified Windows
- French Doors
- ENERGY STAR Qualified Doors
- Family Room Off Kitchen
- Living Room
- Formal Dining Room
- Scenic Vista Views
- Attic
Kitchen
- Gourmet Kitchen
- Breakfast Area or Nook
- Butlers Pantry
- Built-In Self-Cleaning Double Oven
- Cooktop
- Built-In Microwave
- Dishwasher
- Kitchen Island
- Upgraded Countertops
- Disposal
Flooring
- Wood
- Carpet
- Tile or Brick
Bedrooms and Bathrooms
- 5 Bedrooms
- En-Suite Primary Bedroom
- En-Suite Bathroom
- Walk-In Closet
Laundry
- Laundry Room
- Laundry on upper level
Finished Basement
- Basement Fills Entire Space Under The House
- Sump Pump
Home Security
- Home Security System
- Exterior Cameras
- Storm Doors
- Carbon Monoxide Detectors
Outdoor Features
- Patio
- Rain Gutters
- Porch
Schools
- Groveland Elementary School
- Tohickon Middle School
- Central Bucks High School West
Utilities
- Forced Air Heating and Cooling System
- Heating System Powered By Leased Propane
- Underground Utilities
- 200+ Amp Service
- Electric Water Heater
- Cable TV Available
Community Details
- $500 Capital Contribution Fee
- Association fees include common area maintenance, lawn maintenance, snow removal, trash
- $500 Other One-Time Fees
- Camco HOA, Phone Number (215) 942-6621
- Built by NVHOMES
- Carriage Hill Subdivision, John Steinbeck Floorplan
- John Steinbeck Community
Listing and Financial Details
- Tax Lot 094
- Assessor Parcel Number 34-008-094
Ownership History
Purchase Details
Home Financials for this Owner
Home Financials are based on the most recent Mortgage that was taken out on this home.Purchase Details
Home Financials for this Owner
Home Financials are based on the most recent Mortgage that was taken out on this home.Purchase Details
Purchase Details
Home Financials for this Owner
Home Financials are based on the most recent Mortgage that was taken out on this home.Purchase Details
Similar Homes in Doylestown, PA
Home Values in the Area
Average Home Value in this Area
Purchase History
| Date | Type | Sale Price | Title Company |
|---|---|---|---|
| Deed | $675,000 | None Available | |
| Deed | $460,000 | Attorney | |
| Deed | $491,500 | None Available | |
| Deed | $510,710 | None Available | |
| Special Warranty Deed | $170,000 | None Available |
Mortgage History
| Date | Status | Loan Amount | Loan Type |
|---|---|---|---|
| Open | $540,000 | New Conventional | |
| Previous Owner | $386,141 | FHA | |
| Previous Owner | $408,568 | Adjustable Rate Mortgage/ARM | |
| Previous Owner | $730,756 | Future Advance Clause Open End Mortgage |
Property History
| Date | Event | Price | Change | Sq Ft Price |
|---|---|---|---|---|
| 11/12/2021 11/12/21 | Sold | $675,000 | 0.0% | $164 / Sq Ft |
| 10/04/2021 10/04/21 | Pending | -- | -- | -- |
| 09/30/2021 09/30/21 | For Sale | $675,000 | +46.7% | $164 / Sq Ft |
| 12/18/2015 12/18/15 | Sold | $460,000 | -3.2% | $112 / Sq Ft |
| 11/16/2015 11/16/15 | Pending | -- | -- | -- |
| 10/14/2015 10/14/15 | Price Changed | $475,000 | -2.1% | $115 / Sq Ft |
| 08/15/2015 08/15/15 | Price Changed | $485,000 | -2.0% | $118 / Sq Ft |
| 08/05/2015 08/05/15 | Price Changed | $495,000 | -4.1% | $120 / Sq Ft |
| 07/15/2015 07/15/15 | For Sale | $516,000 | +1.0% | $125 / Sq Ft |
| 03/28/2013 03/28/13 | Sold | $510,710 | 0.0% | $234 / Sq Ft |
| 02/26/2013 02/26/13 | Pending | -- | -- | -- |
| 11/15/2012 11/15/12 | For Sale | $510,710 | -- | $234 / Sq Ft |
Tax History Compared to Growth
Tax History
| Year | Tax Paid | Tax Assessment Tax Assessment Total Assessment is a certain percentage of the fair market value that is determined by local assessors to be the total taxable value of land and additions on the property. | Land | Improvement |
|---|---|---|---|---|
| 2024 | $8,879 | $51,100 | $5,070 | $46,030 |
| 2023 | $8,597 | $51,100 | $5,070 | $46,030 |
| 2022 | $8,500 | $51,100 | $5,070 | $46,030 |
| 2021 | $8,405 | $51,100 | $5,070 | $46,030 |
| 2020 | $8,405 | $51,100 | $5,070 | $46,030 |
| 2019 | $8,354 | $51,100 | $5,070 | $46,030 |
| 2018 | $8,354 | $51,100 | $5,070 | $46,030 |
| 2017 | $8,239 | $51,100 | $5,070 | $46,030 |
| 2016 | $8,239 | $51,100 | $5,070 | $46,030 |
| 2015 | -- | $51,100 | $5,070 | $46,030 |
| 2014 | -- | $51,100 | $5,070 | $46,030 |
Agents Affiliated with this Home
-

Seller's Agent in 2021
Robyn O'Hara
Keller Williams Real Estate-Doylestown
(267) 370-3838
64 in this area
110 Total Sales
-

Buyer's Agent in 2021
Kevin P. Gilmore
Re/Max Centre Realtors
(215) 550-1803
1 in this area
73 Total Sales
-
B
Seller's Agent in 2015
Bill Hatalski
Coldwell Banker Hearthside
(215) 450-6749
25 Total Sales
-

Buyer's Agent in 2015
MARIAN LACEY WALLS
Keller Williams Real Estate - Newtown
(215) 512-2935
1 in this area
72 Total Sales
-
M
Seller's Agent in 2013
Matthew Clinger
NVHomes
-

Buyer's Agent in 2013
Michele Dayoub
Long & Foster Real Estate, Inc.
(215) 205-5392
57 Total Sales
Map
Source: Bright MLS
MLS Number: PABU2008046
APN: 34-008-094
- 3688 Christopher Day Rd
- 3750 Christopher Day Rd
- 3611 Jacob Stout Rd Unit 2
- 4893 W Swamp Rd Unit A
- 5415 Rinker Cir Unit 256
- 448 Old Dublin Pike
- 5531 Rinker Cir Unit 358
- 102 Windsong Dr
- 21 Greenway Dr
- 1140 Ferry Rd
- 4223 Ferguson Dr
- 62 John Dyer Way
- 2 Broadale Rd
- 65 Meetinghouse Rd
- 925 E Sandy Ridge Rd
- 5 Broadale Rd
- 3837 Curly Hill Rd
- 202 Lantern Dr Unit 102
- 4641 Old Oak Rd
- 5133 Roseberry Dr
