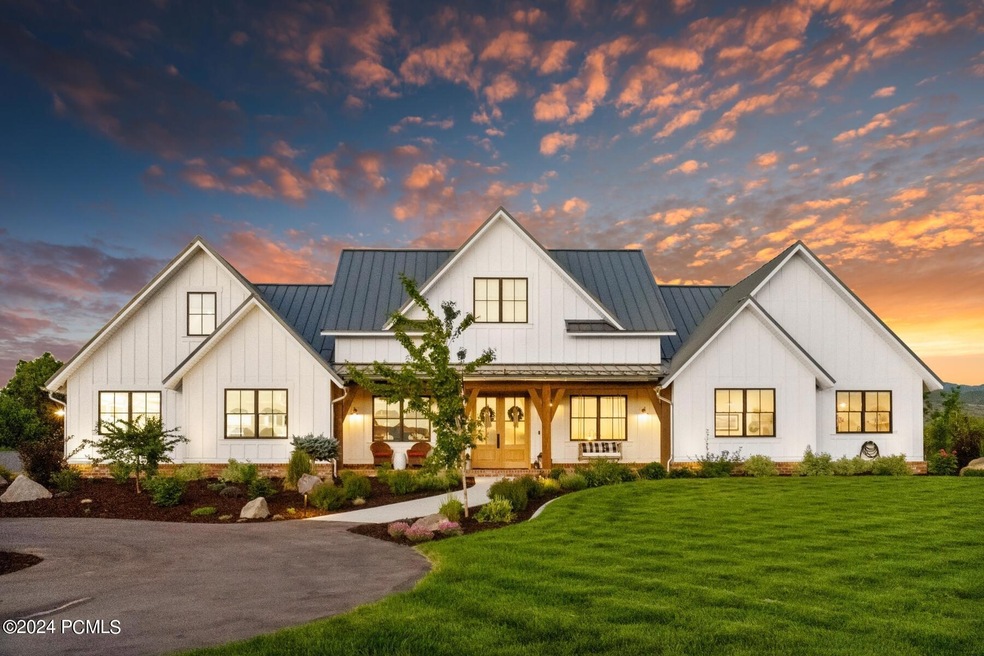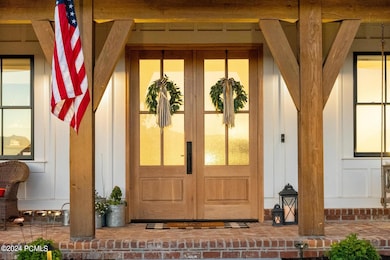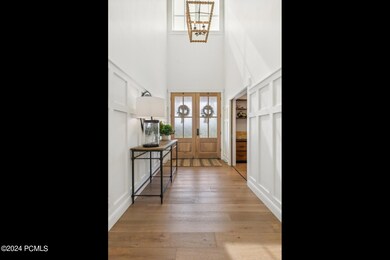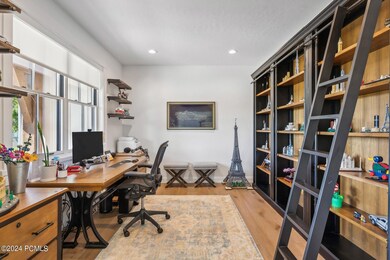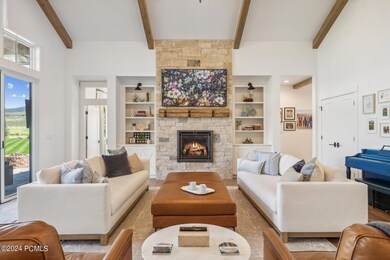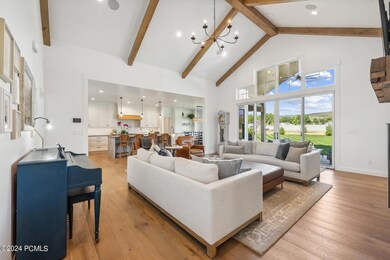
3700 E Center Creek Rd Heber City, UT 84032
Highlights
- Horse Property
- River Front
- Open Floorplan
- Home Theater
- 12.48 Acre Lot
- Creek or Stream View
About This Home
As of December 2024Live the idyllic country life you have dreamed of in this charming custom farm-style home on 12.48 acres with 4 bedrooms and 3.5 baths. Open floor plan. Immaculate, stunning home with views from every window. Gourmet kitchen with gas range, double ovens and quartzite counters. Main level primary bedroom suite. Smart home with cameras and ring doorbell. Includes top of the line appliances plus many upgrades and features. Large 3-car heated garage with storage space and a workbench.
Relax and entertain on the covered patio and take in the sunsets from the large front porch. Enjoy wildlife viewing galore and the sounds of the seasonal creek. Private, picturesque setting with Timpanogos and mountain views around the Heber Valley. Property includes tee-box for the golf enthusiast.
Home of Center Creek Farms, a working flower farm, with one acre of planted flowers including lavender that the owners use to make bouquets plus pumpkins to sell in the included farm stand. Drip irrigation system newly installed. Extensive landscaping, automated sprinklers with 22 zones to irrigate lawn, lane, & flower beds. Water shares included plus two sheds, a greenhouse and Kubota tractor with implements. Zoned for horses and livestock.
Easy access to US 40. The new Deer Valley East Village is just 15 minutes from the property with projected partial opening for the 2024/2025 ski season, Easy commute to Park City, Provo, and Salt Lake City. Enjoy 4-season recreation nearby including boating on 2 lakes, world-class fishing, golfing, biking, hiking, skiing/snowboarding, 4-wheeling/snowmobiling.
Last Agent to Sell the Property
BHHS Utah Properties - SV License #8024711-SA00 Listed on: 08/01/2024

Home Details
Home Type
- Single Family
Est. Annual Taxes
- $5,801
Year Built
- Built in 2021
Lot Details
- 12.48 Acre Lot
- River Front
- Partially Fenced Property
- Landscaped
- Secluded Lot
- Level Lot
Parking
- 3 Car Attached Garage
- Heated Garage
- Garage Drain
- Garage Door Opener
Property Views
- Creek or Stream
- Mountain
Home Design
- Contemporary Architecture
- Ranch Style House
- Wood Frame Construction
- Metal Roof
- HardiePlank Siding
- Concrete Perimeter Foundation
Interior Spaces
- 3,503 Sq Ft Home
- Open Floorplan
- Sound System
- Vaulted Ceiling
- 2 Fireplaces
- Gas Fireplace
- Great Room
- Formal Dining Room
- Home Theater
- Home Office
- Loft
- Storage
- Crawl Space
- Fire and Smoke Detector
Kitchen
- Eat-In Kitchen
- Double Oven
- Gas Range
- Microwave
- ENERGY STAR Qualified Refrigerator
- Freezer
- ENERGY STAR Qualified Dishwasher
- Kitchen Island
- Granite Countertops
- Disposal
Flooring
- Wood
- Carpet
- Stone
- Marble
- Tile
Bedrooms and Bathrooms
- 4 Bedrooms | 2 Main Level Bedrooms
- Walk-In Closet
- Double Vanity
Laundry
- Laundry Room
- ENERGY STAR Qualified Washer
Outdoor Features
- Horse Property
- Patio
- Shed
- Outdoor Gas Grill
- Porch
Utilities
- Air Conditioning
- Humidifier
- Forced Air Heating System
- Heating System Uses Natural Gas
- High-Efficiency Furnace
- Programmable Thermostat
- Natural Gas Connected
- Private Water Source
- Tankless Water Heater
- Gas Water Heater
- Water Softener is Owned
- Septic Tank
- High Speed Internet
- Phone Available
Additional Features
- Accessible Full Bathroom
- Sprinkler System
Community Details
- No Home Owners Association
Listing and Financial Details
- Assessor Parcel Number 00-0020-3083
Ownership History
Purchase Details
Home Financials for this Owner
Home Financials are based on the most recent Mortgage that was taken out on this home.Purchase Details
Home Financials for this Owner
Home Financials are based on the most recent Mortgage that was taken out on this home.Purchase Details
Purchase Details
Home Financials for this Owner
Home Financials are based on the most recent Mortgage that was taken out on this home.Similar Homes in Heber City, UT
Home Values in the Area
Average Home Value in this Area
Purchase History
| Date | Type | Sale Price | Title Company |
|---|---|---|---|
| Warranty Deed | -- | Metro National Title | |
| Warranty Deed | -- | Metro National Title | |
| Interfamily Deed Transfer | -- | Atlas Title Heber City | |
| Interfamily Deed Transfer | -- | Atlas Title Heber City | |
| Warranty Deed | -- | First American Heber City |
Mortgage History
| Date | Status | Loan Amount | Loan Type |
|---|---|---|---|
| Open | $2,750,000 | New Conventional | |
| Closed | $2,750,000 | New Conventional | |
| Previous Owner | $1,552,000 | Construction | |
| Previous Owner | $252,910 | Unknown |
Property History
| Date | Event | Price | Change | Sq Ft Price |
|---|---|---|---|---|
| 12/02/2024 12/02/24 | Sold | -- | -- | -- |
| 08/22/2024 08/22/24 | Price Changed | $3,795,000 | -2.5% | $1,083 / Sq Ft |
| 08/01/2024 08/01/24 | For Sale | $3,890,999 | 0.0% | $1,111 / Sq Ft |
| 07/24/2024 07/24/24 | Pending | -- | -- | -- |
| 06/27/2024 06/27/24 | For Sale | $3,890,999 | -- | $1,111 / Sq Ft |
Tax History Compared to Growth
Tax History
| Year | Tax Paid | Tax Assessment Tax Assessment Total Assessment is a certain percentage of the fair market value that is determined by local assessors to be the total taxable value of land and additions on the property. | Land | Improvement |
|---|---|---|---|---|
| 2024 | $6,282 | $2,202,950 | $1,211,000 | $991,950 |
| 2023 | $6,282 | $1,905,750 | $913,800 | $991,950 |
| 2022 | $11,366 | $1,905,750 | $913,800 | $991,950 |
| 2021 | $3,400 | $541,740 | $541,740 | $0 |
| 2020 | $27 | $424,400 | $424,400 | $0 |
| 2019 | $28 | $2,457 | $0 | $0 |
| 2018 | $28 | $2,457 | $0 | $0 |
| 2017 | $28 | $2,513 | $0 | $0 |
| 2016 | $29 | $2,513 | $0 | $0 |
| 2015 | $27 | $2,482 | $0 | $0 |
| 2014 | $30 | $0 | $0 | $0 |
Agents Affiliated with this Home
-
Stefanie Wilcox

Seller's Agent in 2024
Stefanie Wilcox
BHHS Utah Properties - SV
(435) 503-1744
2 in this area
39 Total Sales
-
Diana Fulcher
D
Buyer's Agent in 2024
Diana Fulcher
BHHS Utah Properties - SV
(435) 709-1377
22 in this area
46 Total Sales
Map
Source: Park City Board of REALTORS®
MLS Number: 12402625
APN: 00-0020-3083
- 3741 E 2400 St S
- 3684 E 2170 S Unit 23
- 2138 S 3870 E
- 0 E 2400 St S
- 4400 E Center Creek Rd
- 1920 S Wall St
- 3572 Wild Mare Way
- 3383 Wild Mare Way
- 4555 Palomino Dr
- 4250 Lake Creek Farms Rd
- 4315 E Lake Creek Farms Rd
- 2251 S 2400 St E
- Lot 7 Wildmare Way
- 1621 S 4800 E
- 1375 S Red Filly Rd
- 1321 S Red Filly Rd
- 2410 E Center Creek Rd
- 0 Center Creek Rd Unit 12502639
- 0 Center Creek Rd Unit 12401863
- 1288 S Red Filly Rd
