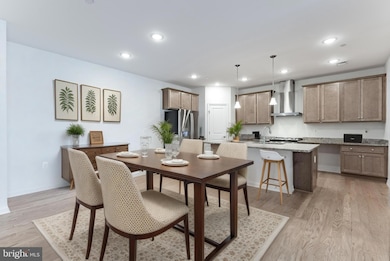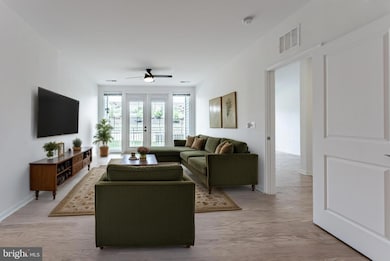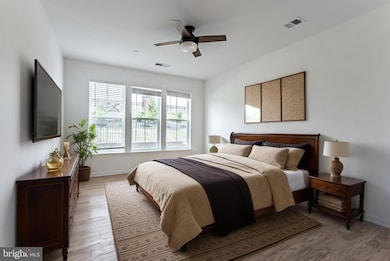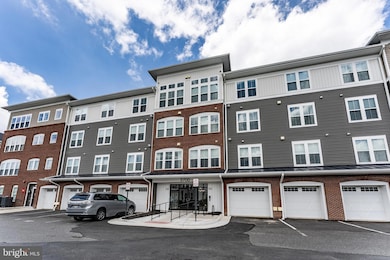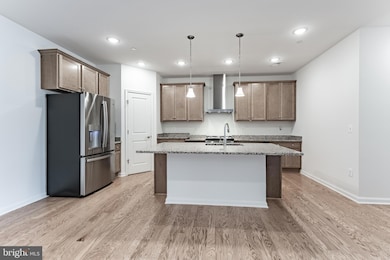
3700 Havertill Ln Unit 104 Woodbridge, VA 22193
Bethel NeighborhoodEstimated payment $3,030/month
Highlights
- Active Adult
- Open Floorplan
- Transitional Architecture
- Gourmet Kitchen
- Clubhouse
- Wood Flooring
About This Home
Improved price!! Welcome to 3700 Havertill Ln #104—an impeccably maintained, nearly new condo in the sought-after Four Seasons at Virginia Crossing, a premier 55+ active adult community. The spacious open layout includes a beautifully appointed kitchen with granite countertops, stainless steel appliances, and a walk-in pantry—perfect for entertaining or everyday convenience. Relax in the inviting living and dining areas or step out to your private patio for quiet mornings and evening sunsets.
The generous primary suite features a walk-in closet and private en-suite bath designed with comfort and ease in mind. A second bedroom and full bath provide ideal space for overnight guests or a home office. This unit also includes a private storage closet and two reserved parking spaces just outside your door.
This light-filled, 1,444 square foot home offers effortless single-level living with no-threshold hardwood floors, wide doorways, and full wheelchair accessibility!
Enjoy resort-style amenities just steps away—including the clubhouse, pool, fitness room, and scenic walking paths. Located with easy access to I-95, you can get up to Fairfax and DC, or down to Fredericksburg and Richmond with ease! With shopping, dining, and major commuter routes all nearby, this is low-maintenance living at its best—designed for the lifestyle you’ve earned.
Listing Agent
Melissa Govoruhk Debbie Dogrul Associates
eXp Realty LLC License #0225239017 Listed on: 07/17/2025

Property Details
Home Type
- Condominium
Est. Annual Taxes
- $3,684
Year Built
- Built in 2023
HOA Fees
Home Design
- Transitional Architecture
- Brick Exterior Construction
- Vinyl Siding
Interior Spaces
- 1,444 Sq Ft Home
- Property has 1 Level
- Open Floorplan
- Ceiling Fan
- Recessed Lighting
- Window Treatments
- Family Room Off Kitchen
- Combination Dining and Living Room
Kitchen
- Gourmet Kitchen
- Stove
- Microwave
- Ice Maker
- Dishwasher
- Kitchen Island
- Upgraded Countertops
- Disposal
Flooring
- Wood
- Ceramic Tile
Bedrooms and Bathrooms
- 2 Main Level Bedrooms
- En-Suite Primary Bedroom
- En-Suite Bathroom
- Walk-In Closet
- 2 Full Bathrooms
- Bathtub with Shower
- Walk-in Shower
Laundry
- Laundry Room
- Laundry on main level
- Dryer
- Washer
Home Security
Parking
- Assigned parking located at #1104
- Parking Lot
- 2 Assigned Parking Spaces
Accessible Home Design
- Roll-in Shower
- Roll-under Vanity
- Grab Bars
- Accessible Kitchen
- Mobility Improvements
- Doors with lever handles
- Doors are 32 inches wide or more
- No Interior Steps
- Level Entry For Accessibility
- Ramp on the main level
Schools
- Jenkins Elementary School
- Gar-Field High School
Utilities
- Central Air
- Heat Pump System
- Electric Water Heater
Additional Features
- Patio
- Property is in excellent condition
Listing and Financial Details
- Assessor Parcel Number 8192-92-2535.01
Community Details
Overview
- Active Adult
- $1,000 Capital Contribution Fee
- Association fees include common area maintenance, pool(s), recreation facility, road maintenance, sewer, snow removal, water, trash
- Senior Community | Residents must be 55 or older
- Low-Rise Condominium
- K. Hovnanian's Four Seasons At Virginia Crossing Subdivision, Brooksby Khov Floorplan
Amenities
- Common Area
- Clubhouse
- Party Room
Recreation
- Tennis Courts
- Community Pool
- Jogging Path
Pet Policy
- Dogs and Cats Allowed
Security
- Fire Sprinkler System
Map
Home Values in the Area
Average Home Value in this Area
Tax History
| Year | Tax Paid | Tax Assessment Tax Assessment Total Assessment is a certain percentage of the fair market value that is determined by local assessors to be the total taxable value of land and additions on the property. | Land | Improvement |
|---|---|---|---|---|
| 2025 | $3,599 | $395,100 | $115,000 | $280,100 |
| 2024 | $3,599 | $361,900 | $106,400 | $255,500 |
| 2023 | $1,998 | $192,000 | $100,500 | $91,500 |
Property History
| Date | Event | Price | Change | Sq Ft Price |
|---|---|---|---|---|
| 08/19/2025 08/19/25 | Price Changed | $399,900 | 0.0% | $277 / Sq Ft |
| 08/19/2025 08/19/25 | For Rent | $2,700 | 0.0% | -- |
| 07/17/2025 07/17/25 | For Sale | $424,900 | -- | $294 / Sq Ft |
Purchase History
| Date | Type | Sale Price | Title Company |
|---|---|---|---|
| Special Warranty Deed | $384,990 | First American Title Insurance |
Mortgage History
| Date | Status | Loan Amount | Loan Type |
|---|---|---|---|
| Open | $201,500 | New Conventional |
Similar Homes in Woodbridge, VA
Source: Bright MLS
MLS Number: VAPW2098846
APN: 8192-92-2535.01
- 3720 Havertill Ln Unit 303
- 13950 Englefield Dr Unit 3202
- 13970 Englefield Dr Unit 303
- 13970 Englefield Dr Unit 207
- 14035 Madrona Ln
- 14094 Madrigal Dr
- 14108 Madrigal Dr
- 3709 Forestdale Ave
- 13965 Oleander Ct
- 3811 Forestdale Ave
- 3555 Forestdale Ave
- 14154 Cuddy Loop Unit 102
- 3547 Nexus Ct
- 14170 Cuddy Loop Unit 304
- 3532 Nexus Ct
- 14184 Cuddy Loop Unit 201
- 14196 Cuddy Loop Unit 202
- 3423 Tendril Ct
- 14079 Geraldine Ct
- 3412 Beaumont Rd
- 13900-13911 Hedgewood Dr
- 3709 Forestdale Ave
- 13903 Andorra Dr
- 14197 Madrigal Dr
- 14348 Madrigal Dr
- 3301 Noble Pond Way
- 3290 Gina Place
- 3281 Gina Place
- 14331 Fullerton Rd
- 3503 Forestdale Ave
- 13728 Gran Deur Dr
- 14386 Berkshire Dr
- 3364 Longbow Ct
- 3389 Benbow Ct
- 3519 Buffalo Ct
- 4146 Ferrara Terrace
- 3216 Berkley Ln
- 13225 Hawthorn Ln
- 4006 Dubois Ct
- 14321 Wrangler Ln

