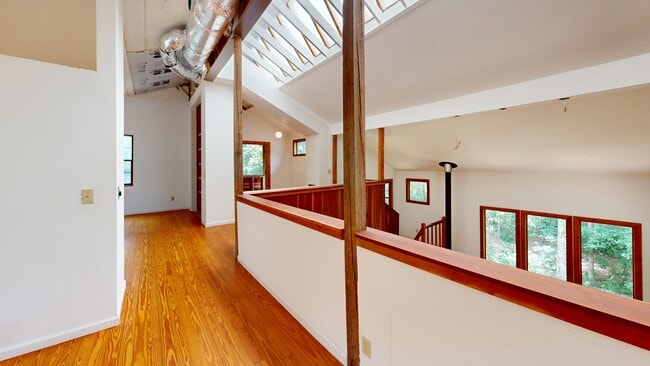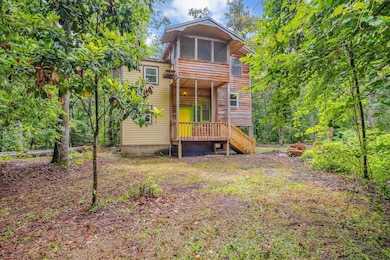
3700 Honey Bee Point Tallahassee, FL 32309
East Tallahassee NeighborhoodEstimated payment $1,327/month
Highlights
- Horses Allowed On Property
- Home fronts a creek
- Deck
- Roberts Elementary School Rated A-
- 2 Acre Lot
- Contemporary Architecture
About This Home
Welcome to the ARTISTIC SWAMP CABIN, a creative custom home situated serendipitously on a peninsula surrounded by the Black Creek Swamp. The structure sits high off the ground on pilings and overlooks the surrounding nature preserve and wildlife sanctuary. Located deep within the Miccosukee Land Co-op, a marvelous and mystical manifestation of an intentional community, this oasis offers the ultimate feeling of privacy and peace in an idyllic one-of-a-kind setting. || HOME LAYOUT: This unique architectural gem is all-in on the open concept. With the exception of the bathroom, all the interior rooms are open to one another. The floorplan provides a magical experience, stimulating ease and inspiration. || FOYER: sunken with space to kick off your shoes after entering, about 4 feet below the main floor. || UTILITY ROOM: on the same level as the foyer to the left and is adequate for extra pantry and storage space for household supplies. || DINING: Upon ascending the stairs to the right and arriving at the main floor, there is a modest area between the foyer and great room under a lower ceiling that can be used as a dining area or reading nook. || GREAT ROOM: massive volume with soaring ceilings, offering space for a living / family room, a DINING area and art corner, all overlooking North Florida’s natural splendor through large windows. || KITCHEN: U-shaped is just off the great room - plenty of counter and cabinet space to preparing and serving meals. The kitchen’s small pantry provides space for dry goods and small kitchen appliances. It has an eat in cove as well. || COVERED SCREENED PORCH: accessible from the kitchen and great room, in the Northwest corner of the home, providing an excellent setting for coffee and tea or happy hour. || SPA BATHROOM: A spa-like bathroom is located above the main floor in the southeast corner - the back of the home. The oversized custom tub has space for two and has windows for natural light to come in through the forest. The custom carpentry and red tiles create a pleasing aesthetic and earthen atmosphere. || THE LOFT / SLEEPING SPACES: Located at the top of the stairs, the primary bedroom space consists of 3 separate areas, all overlooking the great room on the main level. The first smaller area is on the right and could serve as an office, reading nook or a creative space. Just off this area is a small, screened deck, high above the forest floor which provides a cozy meditative place to decompress. Continuing forward to the right in the Northeast corner, there is an area for a bedroom set. A short distance away, in the Northwest corner, there is another space that will accommodate a bed or whatever you can envision. || GROUND LEVEL: The space under the home offers plenty of room for covered storage, a workshop or parking lawn equipment and a golf cart. || INTENTIONAL COMMUNITY: The most magical part of home is the MLC Community its in - a place where the neighbors know and support one another through all of life’s seasons. Friends and families gather to celebrate life events and holidays and work together on common visions. The kids play and roam safely in the 340+ acre North Florida forest surrounding Black Creek Watershed. A place where love and compassion flourish and growth is fostered. If you’re looking for an intentional community and a safe refuge, this may be the place!
Listing Agent
Coldwell Banker Hartung License #3182759 Listed on: 06/19/2025

Home Details
Home Type
- Single Family
Est. Annual Taxes
- $1,303
Year Built
- Built in 1980
Lot Details
- 2 Acre Lot
- Lot Dimensions are 359x407x150x350
- Home fronts a creek
- Dirt Road
HOA Fees
- $38 Monthly HOA Fees
Parking
- Driveway
Home Design
- Contemporary Architecture
- Wood Siding
Interior Spaces
- 1,670 Sq Ft Home
- 2-Story Property
- Tray Ceiling
- Vaulted Ceiling
- Entrance Foyer
- Screened Porch
- Utility Room
- Property Views
Kitchen
- Oven
- Range
Flooring
- Tile
- Vinyl
Bedrooms and Bathrooms
- 1 Bedroom
- 1 Full Bathroom
Outdoor Features
- Deck
- Screened Patio
Schools
- Roberts Elementary School
- William J. Montford Middle School
- Lincoln High School
Additional Features
- Horses Allowed On Property
- Central Heating and Cooling System
Listing and Financial Details
- Legal Lot and Block 11 / C
- Assessor Parcel Number 12073-12-02-10- C-011-0
Community Details
Overview
- Association fees include common areas, pest control
- Miccosukee Land Co Op Subdivision
Amenities
- Office
Matterport 3D Tour
Floorplans
Map
Home Values in the Area
Average Home Value in this Area
Tax History
| Year | Tax Paid | Tax Assessment Tax Assessment Total Assessment is a certain percentage of the fair market value that is determined by local assessors to be the total taxable value of land and additions on the property. | Land | Improvement |
|---|---|---|---|---|
| 2025 | $3,642 | $222,608 | $39,200 | $183,408 |
| 2024 | $1,303 | $120,399 | -- | -- |
| 2023 | $1,258 | $116,892 | $0 | $0 |
| 2022 | $1,194 | $113,487 | $0 | $0 |
| 2021 | $1,180 | $110,182 | $0 | $0 |
| 2020 | $1,143 | $108,661 | $0 | $0 |
| 2019 | $1,123 | $106,218 | $0 | $0 |
| 2018 | $1,108 | $104,237 | $0 | $0 |
| 2017 | $1,093 | $102,093 | $0 | $0 |
| 2016 | $1,081 | $99,993 | $0 | $0 |
| 2015 | $1,097 | $99,298 | $0 | $0 |
| 2014 | $1,097 | $98,510 | $0 | $0 |
Property History
| Date | Event | Price | List to Sale | Price per Sq Ft |
|---|---|---|---|---|
| 10/29/2025 10/29/25 | Price Changed | $225,000 | -18.2% | $135 / Sq Ft |
| 08/13/2025 08/13/25 | For Sale | $275,000 | 0.0% | $165 / Sq Ft |
| 08/06/2025 08/06/25 | Off Market | $275,000 | -- | -- |
| 07/24/2025 07/24/25 | Price Changed | $275,000 | -8.3% | $165 / Sq Ft |
| 06/19/2025 06/19/25 | For Sale | $300,000 | -- | $180 / Sq Ft |
Purchase History
| Date | Type | Sale Price | Title Company |
|---|---|---|---|
| Warranty Deed | $100 | None Listed On Document | |
| Quit Claim Deed | -- | Attorney | |
| Quit Claim Deed | -- | Attorney |
About the Listing Agent

If you're looking for concierge service and servant leaders committed to manifesting the best result for you, you're in the right place.
Ensuring your selling, buying, building, investing, or developing process is successful is of the highest priority. With a plan that aligns with your goals and best interests in place, success is certain.
Our Team's approach is systematic and strategic, so you maximize your equity return when selling and get the best value when purchasing a new
Dennis' Other Listings
Source: Capital Area Technology & REALTOR® Services (Tallahassee Board of REALTORS®)
MLS Number: 387605
APN: 12-02-10-00C-011.0
- 2750 Michel Boulos St
- 9139 Ravena Rd
- 9115 Ravena Rd
- 10300 Mccracken Rd
- 0 Crump Rd Unit 393127
- Lot 22 Settler Ave
- Lot 21 Homestead Rd
- Lot 20 Homestead Rd
- 0 Jomaureen Way Unit 389362
- 10800 Mccracken Rd
- 3337 Homestead Rd
- 4448 Argyle Ln
- 0 Conestoga Ave
- lot 5 Powderhorn Ave
- lot 4 Powderhorn Ave
- Lot 14 Powderhorn Ave
- Lot 13 Powderhorn Ave
- 0 Proctor Rd Unit 388191
- 3371 Baum Rd
- 9249 Oakfair Dr
- 12500 Holey Rd
- 5631 Fletcher Oaks Dr
- 5684 Native Oak Dr
- 458 Grand Oaks Rd
- 3207 Shamrock E Unit 33
- 6607 Tim Tam Trail
- 3086 Waterford Dr
- 6745 Alan a Dale Trail Unit 9
- 1526 Highland Dr
- 6811 Donerail Trail
- 3466 Hyde Park Way
- 6605 Donerail Trail
- 6567 Montrose Trail
- 2666 Bending Tree Way
- 3528 Leighton Hall Ct
- 3108 Ironwood Dr
- 308 Dahlonega Dr Unit 21 Camellia Oaks
- 2983 Bay Shore Dr
- 1241 Sandler Ridge Rd
- 4359 Maylor Rd





