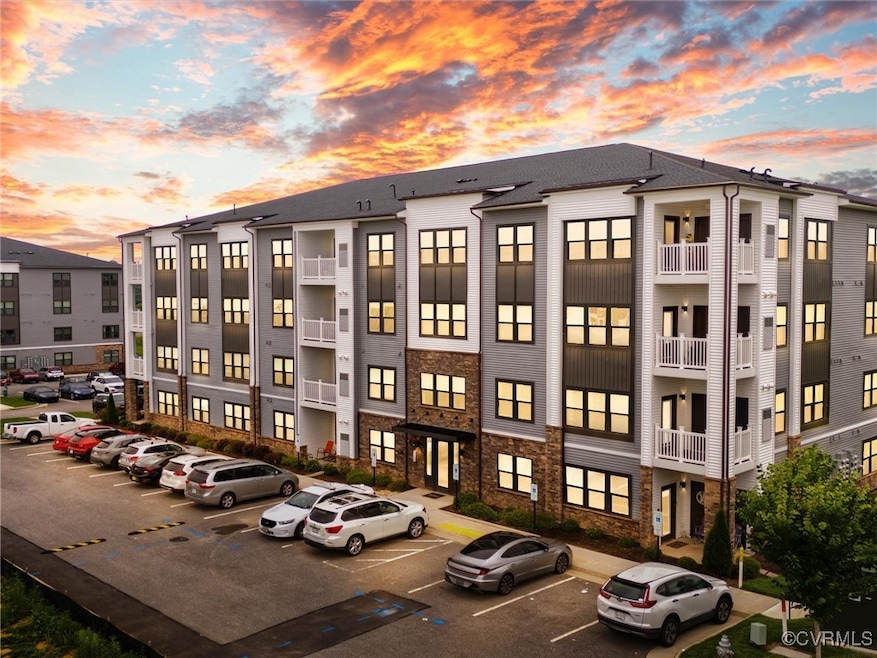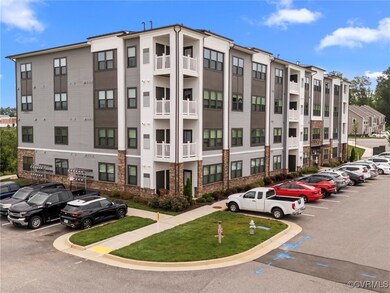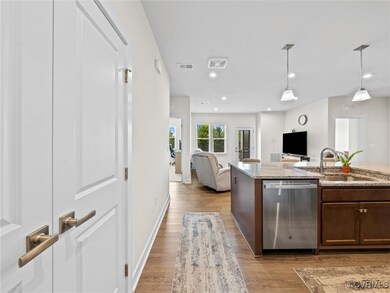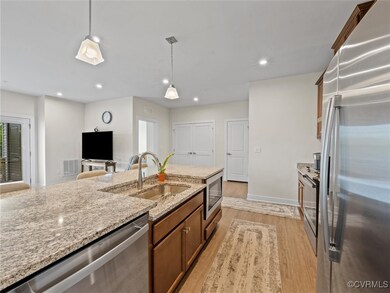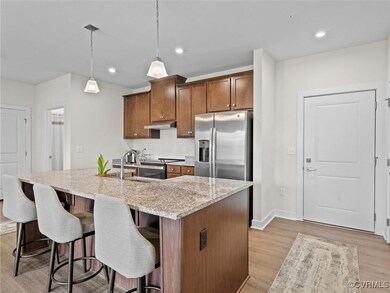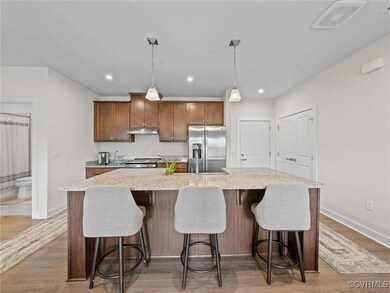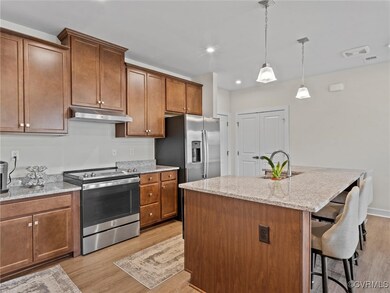
3700 Maze Runner Dr Unit 104 Midlothian, VA 23112
Highlights
- Clubhouse
- Granite Countertops
- Eat-In Kitchen
- Modern Architecture
- Rear Porch
- Walk-In Closet
About This Home
As of July 2025Welcome to low-maintenance luxury living in this stylish, nearly-new ground-level condo built in 2022! Perfectly situated in a vibrant, walkable community, this ADA-compliant home is thoughtfully designed for comfort and convenience—with wide doors, lower light switches, and a zero-entry shower.
Step inside to find a bright, open layout featuring luxury vinyl plank flooring, recessed lighting, and a spacious living room that flows seamlessly into the gourmet kitchen. You'll love the oversized granite island with seating, stainless steel appliances, abundant cabinetry, and a built-in microwave—all ideal for entertaining or quiet nights at home.
The split-bedroom floorplan offers privacy with two generously sized bedrooms, including a serene primary suite with a large walk-in closet and direct access to a sleek en suite bath. The secondary bedroom has its own full bath nearby, making this layout ideal for guests or a roommate setup.
Enjoy peaceful mornings or relaxing evenings from your private patio, which opens to a fenced green space with tranquil views. Community amenities include well-maintained walking paths, multiple pocket parks, shaded picnic areas, and a beautiful clubhouse with outdoor gathering spaces.
This one-level condo blends comfort, style, and ease of living—don't miss your chance to call it home!
Last Agent to Sell the Property
Keeton & Co Real Estate License #0225201477 Listed on: 06/19/2025

Property Details
Home Type
- Condominium
Est. Annual Taxes
- $2,099
Year Built
- Built in 2023
HOA Fees
- $386 Monthly HOA Fees
Home Design
- Modern Architecture
- Slab Foundation
- Frame Construction
- Shingle Roof
- Vinyl Siding
- Stone
Interior Spaces
- 1,162 Sq Ft Home
- 1-Story Property
- Wired For Data
- Recessed Lighting
Kitchen
- Eat-In Kitchen
- Electric Cooktop
- Microwave
- Dishwasher
- Kitchen Island
- Granite Countertops
- Disposal
Flooring
- Partially Carpeted
- Ceramic Tile
- Vinyl
Bedrooms and Bathrooms
- 2 Bedrooms
- Walk-In Closet
- 2 Full Bathrooms
Laundry
- Dryer
- Washer
Home Security
Accessible Home Design
- Accessible Elevator Installed
- Low Threshold Shower
- Grab Bars
- Accessible Closets
- Accessible Entrance
Outdoor Features
- Patio
- Shed
- Rear Porch
Schools
- Crenshaw Elementary School
- Bailey Bridge Middle School
- Manchester High School
Utilities
- Forced Air Heating and Cooling System
- Heating System Uses Natural Gas
- Tankless Water Heater
- Gas Water Heater
- High Speed Internet
- Cable TV Available
Listing and Financial Details
- Assessor Parcel Number 737-67-99-54-100-129
Community Details
Overview
- Wescott Subdivision
- Maintained Community
Amenities
- Common Area
- Clubhouse
Recreation
- Park
- Trails
Security
- Fire and Smoke Detector
Ownership History
Purchase Details
Home Financials for this Owner
Home Financials are based on the most recent Mortgage that was taken out on this home.Similar Homes in Midlothian, VA
Home Values in the Area
Average Home Value in this Area
Purchase History
| Date | Type | Sale Price | Title Company |
|---|---|---|---|
| Bargain Sale Deed | $265,000 | Fidelity National Title | |
| Bargain Sale Deed | $265,000 | Fidelity National Title |
Mortgage History
| Date | Status | Loan Amount | Loan Type |
|---|---|---|---|
| Open | $212,000 | New Conventional | |
| Closed | $212,000 | New Conventional |
Property History
| Date | Event | Price | Change | Sq Ft Price |
|---|---|---|---|---|
| 07/30/2025 07/30/25 | Sold | $265,000 | -3.3% | $228 / Sq Ft |
| 07/07/2025 07/07/25 | Pending | -- | -- | -- |
| 07/03/2025 07/03/25 | Price Changed | $274,000 | -5.2% | $236 / Sq Ft |
| 06/19/2025 06/19/25 | For Sale | $289,000 | -- | $249 / Sq Ft |
Tax History Compared to Growth
Tax History
| Year | Tax Paid | Tax Assessment Tax Assessment Total Assessment is a certain percentage of the fair market value that is determined by local assessors to be the total taxable value of land and additions on the property. | Land | Improvement |
|---|---|---|---|---|
| 2025 | $2,101 | $235,200 | $54,000 | $181,200 |
| 2024 | $2,101 | $233,200 | $52,000 | $181,200 |
Agents Affiliated with this Home
-
Daniel Keeton

Seller's Agent in 2025
Daniel Keeton
Keeton & Co Real Estate
(804) 921-7406
9 in this area
736 Total Sales
-
Ashley Hall

Seller Co-Listing Agent in 2025
Ashley Hall
Keeton & Co Real Estate
(804) 517-0264
2 in this area
79 Total Sales
-
Taylor Tugwell

Buyer's Agent in 2025
Taylor Tugwell
Keeton & Co Real Estate
(804) 347-4999
4 in this area
94 Total Sales
Map
Source: Central Virginia Regional MLS
MLS Number: 2517069
APN: 737-67-99-54-100-129
- 3813 Maze Runner Dr
- 3815 Maze Runner Dr
- 3817 Maze Runner Dr
- 3800 Maze Runner Dr Unit 202
- 3800 Maze Runner Dr Unit 101
- 3900 Maze Runner Dr Unit 402
- 3900 Maze Runner Dr Unit 104
- 3900 Maze Runner Dr Unit 205
- 3700 Maze Runner Dr Unit 204
- 3800 Maze Runner Dr Unit 206
- 3700 Maze Runner Dr Unit 405
- 4004 Next Level Trace
- 4009 Next Level Trace
- 3735 Maze Runner Dr
- 4007 Next Level Trace
- 3729 Next Level Trace
- 3733 Maze Runner Dr
- Bristol 1 Plan at Wescott - Smart Living Condos
- Winchester Plan at Wescott - Smart Living Condos
- Hayes 1 Plan at Wescott - Smart Living Condos
