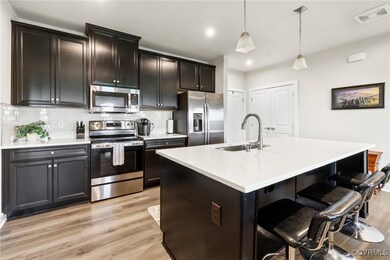
3700 Maze Runner Dr Unit 204 Midlothian, VA 23112
Estimated payment $2,171/month
Highlights
- Clubhouse
- Solid Surface Countertops
- Balcony
- Modern Architecture
- Elevator
- Double Vanity
About This Home
Receive up to $10,000.00 in seller paid closing costs! NO STEPS TO CLIMB -Enjoy the SECURE FEELING of entering your condo via ELEVATOR! Modern, Low-Maintenance Living in the Heart of Midlothian – The Wescott Community. Modern, Low-Maintenance Living in the Heart of Midlothian – The Wescott Community. Welcome to easy, stylish living in this ALMOST NEW 2-bedroom condo, ideally located in the sought-after Wescott community—just off Route 288 in Midlothian. Enjoy unbeatable convenience to shopping, dining, medical centers, schools, and quick access to downtown Richmond's vibrant museums, festivals, and cultural scene. It’s the perfect blend of RVA energy and Midlothian charm!
This second-floor unit is easily accessed by elevator and features an open-concept layout filled with natural light. The great room flows effortlessly into the kitchen and dining area, where you’ll find sparkling quartz countertops, an oversized island ideal for quick meals or entertaining, and a pantry for added storage. The kitchen is fully equipped with stainless steel appliances—including a range, microwave, dishwasher, and refrigerator.
The generous primary suite includes a walk-in closet and en-suite bathroom with a large shower and double vanity. A second bedroom offers easy access to the additional full bath—if you don’t need a 2nd bedroom it’s perfect for guests or a home office. The laundry closet includes shelving, and the washer and dryer convey.
Enjoy your morning coffee or evening glass of wine on the private balcony. With secure building entry, pet-friendly policies (note: this unit has never housed pets), and ample parking for residents and guests, this home checks all the boxes for comfort and convenience. Community amenities include the Connexion Clubhouse with patios, amphitheater, open park-style green space, and a dog park—perfect for enjoying the outdoors and connecting with neighbors.
Modern comfort meets a vibrant location!
Listing Agent
BHHS PenFed Realty Brokerage Email: teresa.melton@penfedrealty.com License #0225059495 Listed on: 05/19/2025

Property Details
Home Type
- Condominium
Est. Annual Taxes
- $2,111
Year Built
- Built in 2023
HOA Fees
- $363 Monthly HOA Fees
Home Design
- Modern Architecture
- Frame Construction
- Composition Roof
- Vinyl Siding
- Stone
Interior Spaces
- 1,122 Sq Ft Home
- 1-Story Property
- Insulated Doors
- Dining Area
Kitchen
- Stove
- Microwave
- Dishwasher
- Kitchen Island
- Solid Surface Countertops
Flooring
- Partially Carpeted
- Vinyl
Bedrooms and Bathrooms
- 2 Bedrooms
- Walk-In Closet
- 2 Full Bathrooms
- Double Vanity
Laundry
- Dryer
- Washer
Outdoor Features
- Balcony
Schools
- Crenshaw Elementary School
- Bailey Bridge Middle School
- Manchester High School
Utilities
- Forced Air Heating and Cooling System
- Heating System Uses Natural Gas
- Tankless Water Heater
- Gas Water Heater
Listing and Financial Details
- Assessor Parcel Number 737-67-99-54-100-135
Community Details
Overview
- Wescott Subdivision
Amenities
- Common Area
- Clubhouse
- Elevator
Recreation
- Park
Map
Home Values in the Area
Average Home Value in this Area
Tax History
| Year | Tax Paid | Tax Assessment Tax Assessment Total Assessment is a certain percentage of the fair market value that is determined by local assessors to be the total taxable value of land and additions on the property. | Land | Improvement |
|---|---|---|---|---|
| 2025 | $2,113 | $236,600 | $54,000 | $182,600 |
| 2024 | $2,113 | $234,600 | $52,000 | $182,600 |
Property History
| Date | Event | Price | Change | Sq Ft Price |
|---|---|---|---|---|
| 07/31/2025 07/31/25 | Price Changed | $299,500 | -0.2% | $267 / Sq Ft |
| 05/21/2025 05/21/25 | For Sale | $299,950 | +16.7% | $267 / Sq Ft |
| 03/10/2023 03/10/23 | Sold | $256,990 | -4.8% | $221 / Sq Ft |
| 02/01/2023 02/01/23 | Pending | -- | -- | -- |
| 01/06/2023 01/06/23 | For Sale | $269,990 | -- | $232 / Sq Ft |
Similar Homes in Midlothian, VA
Source: Central Virginia Regional MLS
MLS Number: 2514002
APN: 737-67-99-54-100-135
- 3815 Maze Runner Dr
- 3813 Maze Runner Dr
- 3817 Maze Runner Dr
- 3800 Maze Runner Dr Unit 202
- 3800 Maze Runner Dr Unit 101
- 3900 Maze Runner Dr Unit 402
- 3900 Maze Runner Dr Unit 104
- 3900 Maze Runner Dr Unit 205
- 3800 Maze Runner Dr Unit 206
- 3700 Maze Runner Dr Unit 405
- 4004 Next Level Trace
- 4009 Next Level Trace
- 3735 Maze Runner Dr
- 4007 Next Level Trace
- 3733 Maze Runner Dr
- 3729 Next Level Trace
- Bristol 1 Plan at Wescott - Smart Living Condos
- Winchester Plan at Wescott - Smart Living Condos
- Hayes 1 Plan at Wescott - Smart Living Condos
- Bristol 2 Plan at Wescott - Smart Living Condos
- 12313 Wescott Way
- 12216 Lightning Bug Loop
- 12312 Wescott Dr
- 4100 Lonas Pkwy
- 5401 Commonwealth Centre Pkwy
- 5200 Hunt Master Dr
- 13101 Lowery Bluff Way
- 4130 Mill View Dr
- 13361 Diamond Ridge Dr
- 4508 Heidi Turn
- 11000 Stigall Way
- 3414 Avocado Dr
- 3225 Gannet Ln
- 10916 Genito Sq Dr
- 12224 Petrel Crossing
- 6050 Harbour Green Dr
- 4123 Mallard Landing Cir
- 2923 McManaway Dr
- 2350 Scenic Lake Dr
- 12313 Beaver Hollow Ct






