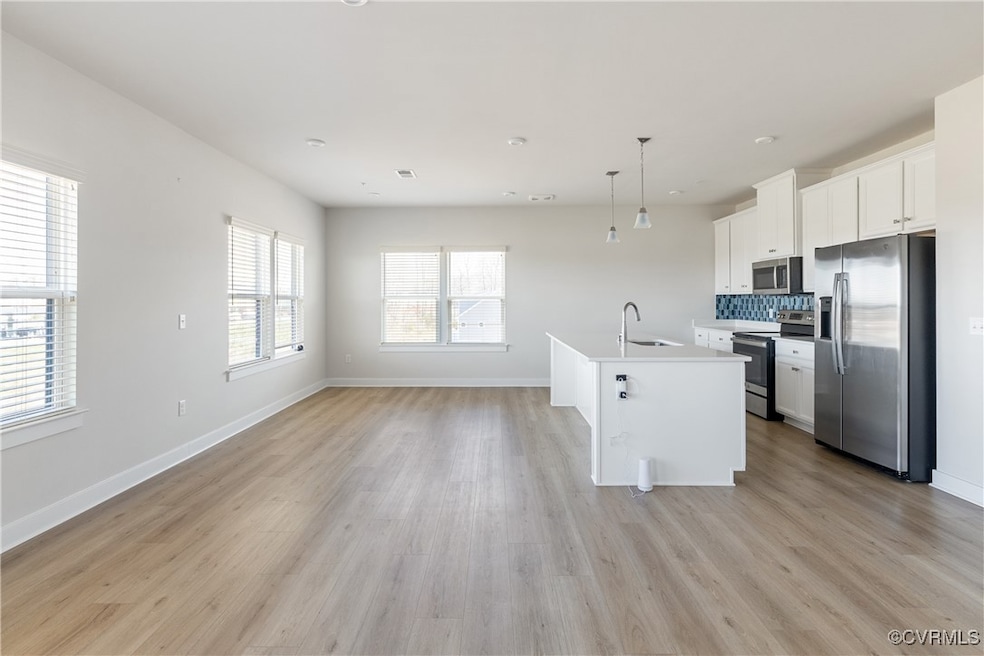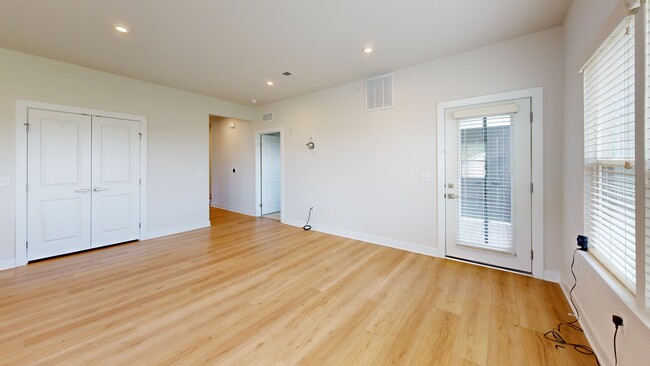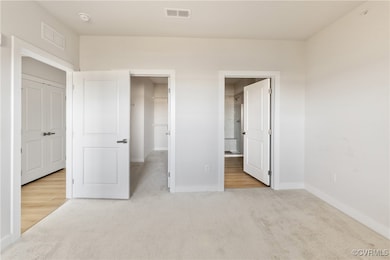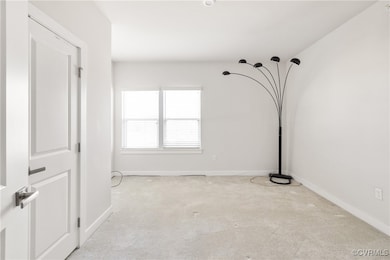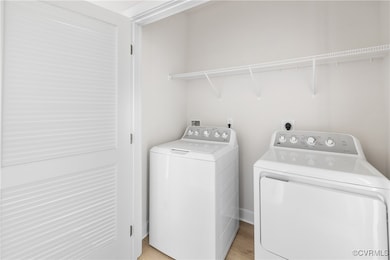
3700 Maze Runner Dr Unit 405 Midlothian, VA 23112
Estimated payment $2,061/month
Highlights
- Transitional Architecture
- Granite Countertops
- Breakfast Area or Nook
- High Ceiling
- Community Pool
- Balcony
About This Home
Price drop! Move-in ready Condo in Midlothian, VA with a home warranty makes this Luxury Top-Level, corner end unit, located in a secure building a perfect pick! The Ruby Model is a stylish, one level condo, built in 2023, with a voice intercom system for guest, fire sprinkler system building wide and G. E. stainless steel appliances. Step into a modern, open flooring concept featuring luxury plank flooring, large windows with natural lighting and safety latches, quartz countertop kitchen island with hanging pendant lights, expansive meal preparation and space for sitting, captivating luxury countertop backsplash, double door pantry and generous closet in the foyer for storage. Everything conveys including all stainless steel appliances such as the side by side refrigerator, steel range, microwave, dishwasher, full sized washer, full sized dryer, all window treatments and prewired technology package. The primary, spacious bedroom has carpeted flooring, wide/deep walk-in closet, a private bath, glass shower, with a dual vanity sink, luxury ceramic wall surround tiled shower with tiled seating and a linen closet. The second bedroom has carpeted flooring, a double door closet and windows with great air flow. The HVAC and tankless water heater are located in a closed double closet next to the covered, private balcony. Two vehicles per home with lots of guest parking on private roads. Enjoy community amenities such as the Connexion Club House, park style green space, monthly water/sewer, exterior/interior building maintenance, dryer vent cleaning, power-washing, elevator repair and maintenance, fire suppression system maintenance/ monitoring, entry system monitoring/maintenance, irrigation/irrigation repairs, decorating interior and exterior, snow removal, trails, parks and recreation, pest control, trash removal and private road maintenance. Located near Chester County Airport, Children's Museum, shops, restaurants, Rt 360, Rt 288, Swift Creek Reservoir and Pocahontas State Park.
Property Details
Home Type
- Condominium
Est. Annual Taxes
- $2,469
Year Built
- Built in 2023
HOA Fees
- $323 Monthly HOA Fees
Home Design
- Transitional Architecture
- Brick Exterior Construction
- Slab Foundation
- Frame Construction
- Shingle Roof
- Composition Roof
- Wood Siding
- Stone
Interior Spaces
- 1,302 Sq Ft Home
- 1-Story Property
- Wired For Data
- High Ceiling
- Recessed Lighting
- Window Treatments
- Dining Area
Kitchen
- Breakfast Area or Nook
- Eat-In Kitchen
- Oven
- Induction Cooktop
- Microwave
- Ice Maker
- Dishwasher
- Kitchen Island
- Granite Countertops
- Disposal
Flooring
- Partially Carpeted
- Vinyl
Bedrooms and Bathrooms
- 2 Bedrooms
- En-Suite Primary Bedroom
- Walk-In Closet
- 2 Full Bathrooms
- Double Vanity
Laundry
- Dryer
- Washer
Home Security
- Intercom Access
- Home Security System
Parking
- Guest Parking
- On-Street Parking
- Assigned Parking
Accessible Home Design
- Accessible Elevator Installed
- Accessible Full Bathroom
- Accessible Kitchen
- Accessibility Features
- Accessible Entrance
Outdoor Features
- Balcony
- Exterior Lighting
- Side Porch
Schools
- Crenshaw Elementary School
- Bailey Bridge Middle School
- Manchester High School
Utilities
- Forced Air Heating and Cooling System
- Heating System Uses Natural Gas
- Vented Exhaust Fan
- Programmable Thermostat
- Tankless Water Heater
- Gas Water Heater
- High Speed Internet
- Cable TV Available
Additional Features
- ENERGY STAR Qualified Appliances
- Back Yard Fenced
Listing and Financial Details
- Assessor Parcel Number 737-67-99-54-100-148
Community Details
Overview
- Wescott Subdivision
Recreation
- Community Pool
Pet Policy
- Call for details about the types of pets allowed
Security
- Controlled Access
- Fire and Smoke Detector
- Fire Sprinkler System
Map
Home Values in the Area
Average Home Value in this Area
Tax History
| Year | Tax Paid | Tax Assessment Tax Assessment Total Assessment is a certain percentage of the fair market value that is determined by local assessors to be the total taxable value of land and additions on the property. | Land | Improvement |
|---|---|---|---|---|
| 2025 | $8 | $276,300 | $54,000 | $222,300 |
| 2024 | $8 | $274,300 | $52,000 | $222,300 |
Property History
| Date | Event | Price | Change | Sq Ft Price |
|---|---|---|---|---|
| 09/24/2025 09/24/25 | Price Changed | $290,000 | -1.0% | $223 / Sq Ft |
| 09/13/2025 09/13/25 | Price Changed | $293,000 | -2.0% | $225 / Sq Ft |
| 08/20/2025 08/20/25 | Price Changed | $298,900 | -0.3% | $230 / Sq Ft |
| 07/31/2025 07/31/25 | Price Changed | $299,900 | -1.7% | $230 / Sq Ft |
| 07/10/2025 07/10/25 | Price Changed | $305,000 | -3.2% | $234 / Sq Ft |
| 06/19/2025 06/19/25 | Price Changed | $315,000 | -1.6% | $242 / Sq Ft |
| 05/19/2025 05/19/25 | Price Changed | $320,000 | -8.6% | $246 / Sq Ft |
| 04/08/2025 04/08/25 | For Sale | $350,000 | -- | $269 / Sq Ft |
About the Listing Agent

I'm an expert real estate agent with CTI Real Estate in Fredericksburg, VA and the nearby area, providing home-buyers and sellers with professional, responsive and attentive real estate services. Want an agent who'll really listen to what you want in a home? Need an agent who knows how to effectively market your home so it sells? Give me a call! I'm eager to help and would love to talk to you.
Tamika's Other Listings
Source: Central Virginia Regional MLS
MLS Number: 2508296
APN: 737-67-99-54-100-148
- 3900 Maze Runner Dr Unit 206
- 3800 Maze Runner Dr Unit 202
- 3900 Maze Runner Dr Unit 402
- 3900 Maze Runner Dr Unit 104
- 3900 Maze Runner Dr Unit 205
- 3813 Maze Runner Dr
- 4004 Next Level Trace
- 3815 Maze Runner Dr
- 3817 Maze Runner Dr
- 4009 Next Level Trace
- 4007 Next Level Trace
- 3735 Maze Runner Dr
- 3729 Next Level Trace
- Bristol 1 Plan at Wescott - Smart Living Condos
- Winchester Plan at Wescott - Smart Living Condos
- Hayes 1 Plan at Wescott - Smart Living Condos
- Bristol 2 Plan at Wescott - Smart Living Condos
- Kent Plan at Wescott - Smart Living Condos
- Devon Plan at Wescott - Smart Living Condos
- York Plan at Wescott - Smart Living Condos
- 4100 Lonas Pkwy
- 5401 Commonwealth Centre Pkwy
- 5200 Hunt Master Dr
- 13101 Lowery Bluff Way
- 11220 Sunfield Dr
- 4600 Painted Post Ln
- 5101 Blossomwood Cir
- 11000 Stigall Way
- 12224 Petrel Crossing
- 12405 Petrel Crossing
- 6050 Harbour Green Dr
- 4123 Mallard Landing Cir
- 2350 Scenic Lake Dr
- 8620 Turnerville Rd
- 4412 Braden Woods Dr
- 13625 Baycraft Terrace
- 12313 Beaver Hollow Ct
- 4073 Trisha Trail
- 2801 Pavilion Place
- 3310 Old Courthouse Rd
