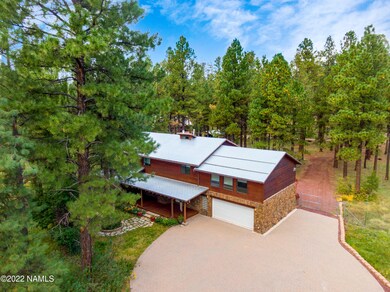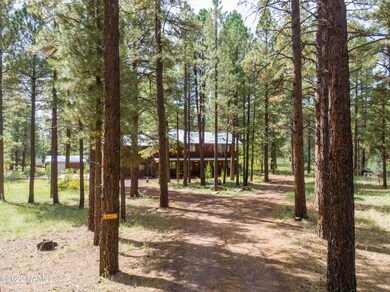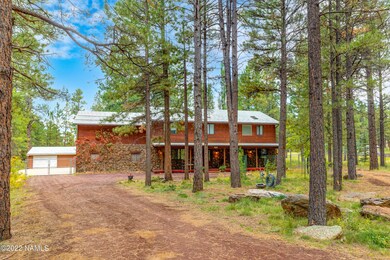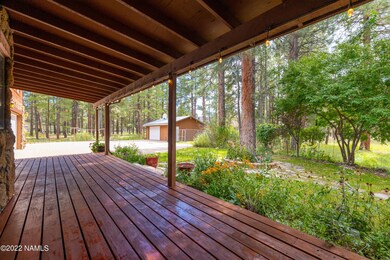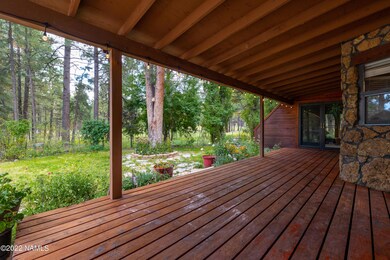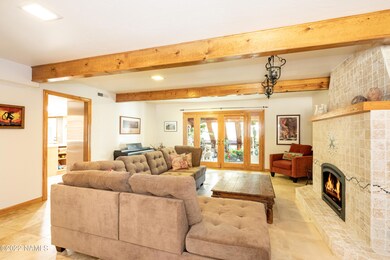
3700 N Colton Ranch Rd Flagstaff, AZ 86001
Fort Valley NeighborhoodEstimated Value: $1,125,000 - $1,519,000
Highlights
- Horses Allowed On Property
- RV Access or Parking
- Forest View
- Sechrist Elementary School Rated A-
- Solar Power System
- Wood Flooring
About This Home
As of July 2023Sitting at the end of a cul de sac and nestled in cool Ponderosa pines, this beautiful home is located in a small, quiet forested community near historic Colton Ranch. Originally built in 1985, this 3463 sqft custom home has a shared well & many interior & exterior upgrades including solar panels & a metal roof with water catchment system. With four bright bedrooms, a quiet living room, spacious family room & front & back decks there is plenty of room for living comfortably and hosting easily. Enjoy views of the yard from the updated kitchen including landscaped beds, old growth pines, poplar, oak, apple, & cherry trees. Work from the roomy office or enjoy a sunny afternoon in the attached greenhouse. With central vac, attached & detached garage & a fenced dog run, and located betweeen downtown Flagstaff and Snowbowl, this home is your paradise in the pines. PLEASE RESPECT THE NEIGHBORS AND PLEASE ONLY SHOW WITH APPOINTMENTS. PLEASE DO NOT DRIVE THE ROAD AND PARK IN FRONT OF THE NEIGHBORS' HOMES.
Last Agent to Sell the Property
Eileen Taggart
RE/MAX Fine Properties - Downtown Listed on: 05/21/2023
Home Details
Home Type
- Single Family
Est. Annual Taxes
- $4,400
Year Built
- Built in 1985
Lot Details
- 2 Acre Lot
- Cul-De-Sac
- Partially Fenced Property
- Level Lot
Parking
- 3 Car Attached Garage
- RV Access or Parking
Home Design
- Slab Foundation
- Wood Frame Construction
- Wood Siding
- Stone
Interior Spaces
- 3,463 Sq Ft Home
- Multi-Level Property
- Ceiling Fan
- 2 Fireplaces
- Gas Fireplace
- Double Pane Windows
- Forest Views
Kitchen
- Breakfast Bar
- Walk-In Pantry
- Gas Range
- Microwave
- ENERGY STAR Qualified Refrigerator
- ENERGY STAR Qualified Dishwasher
Flooring
- Wood
- Carpet
- Ceramic Tile
Bedrooms and Bathrooms
- 4 Bedrooms
- 4 Bathrooms
Utilities
- Cooling Available
- Forced Air Heating System
- Heating System Uses Natural Gas
- Cistern
- Shared Well
- Well
Additional Features
- Solar Power System
- Horses Allowed On Property
Community Details
- Colton Ranch Subdivision
- Complex Is Fenced
Listing and Financial Details
- Assessor Parcel Number 11101018b
Ownership History
Purchase Details
Home Financials for this Owner
Home Financials are based on the most recent Mortgage that was taken out on this home.Purchase Details
Similar Homes in Flagstaff, AZ
Home Values in the Area
Average Home Value in this Area
Purchase History
| Date | Buyer | Sale Price | Title Company |
|---|---|---|---|
| Rice Stephanie Renee | -- | Empire Title Agency | |
| Northcutt Deborah Ayers | -- | -- |
Mortgage History
| Date | Status | Borrower | Loan Amount |
|---|---|---|---|
| Open | Rice Stephanie Renee | $286,000 | |
| Previous Owner | Nothcutt Deborah | $100,000 | |
| Previous Owner | Northcutt Deborah Ayers | $100,000 |
Property History
| Date | Event | Price | Change | Sq Ft Price |
|---|---|---|---|---|
| 07/14/2023 07/14/23 | Sold | $1,100,000 | -8.3% | $318 / Sq Ft |
| 05/20/2023 05/20/23 | Pending | -- | -- | -- |
| 05/11/2023 05/11/23 | For Sale | $1,199,999 | -- | $347 / Sq Ft |
Tax History Compared to Growth
Tax History
| Year | Tax Paid | Tax Assessment Tax Assessment Total Assessment is a certain percentage of the fair market value that is determined by local assessors to be the total taxable value of land and additions on the property. | Land | Improvement |
|---|---|---|---|---|
| 2024 | $5,067 | $130,832 | -- | -- |
| 2023 | $4,823 | $97,931 | $0 | $0 |
| 2022 | $4,400 | $69,014 | $0 | $0 |
| 2021 | $4,238 | $64,358 | $0 | $0 |
| 2020 | $4,077 | $63,311 | $0 | $0 |
| 2019 | $3,938 | $59,996 | $0 | $0 |
| 2018 | $3,788 | $55,333 | $0 | $0 |
| 2017 | $3,596 | $45,829 | $0 | $0 |
| 2016 | $3,546 | $36,528 | $0 | $0 |
| 2015 | $3,306 | $34,254 | $0 | $0 |
Agents Affiliated with this Home
-
E
Seller's Agent in 2023
Eileen Taggart
RE/MAX Fine Properties - Downtown
-
Susan Weitzman

Buyer's Agent in 2023
Susan Weitzman
Linton Real Estate
(928) 699-3499
3 in this area
88 Total Sales
Map
Source: Northern Arizona Association of REALTORS®
MLS Number: 193116
APN: 111-01-018B
- Lot 4 N Quintana Dr Unit 4
- Lot 2 N Quintana Dr Unit 2
- 3330 Granite Ridge Unit Lot 4
- 315 Granite Ridge Ranch
- Lot 2 Quintana Dr
- 1450 N Fort Valley Rd
- Lot 1 Hattie Green Unit 1
- Lot 1 Hattie Green
- 2232 N Talkington Dr
- 155 E Moonrise Valley
- 0 N San Francisco St Unit 6848398
- 3353 N Cazadero Trail
- 3353 N Cazadero Trail
- 1707 N Fort Valley Rd
- 890 E Hattie Greene
- 3079 W Cooper Dr
- 450 E Mount Elden Lookout Rd
- 1907 N Meadow Lark Dr
- 3120 W Tami Ln
- 3115 W Tina Ln
- 3700 N Colton Ranch Rd
- 3703 N Colton Ranch Rd
- 3405 N Quintana (Lot Ii)
- 3405 N Quintana Dr
- 3360 N Antler Crossing (Lot 9)
- 3360 N Antler Crossing
- 3738 N Colton Ranch Rd
- 3706 N Colton Ranch Rd
- 3704 N Colton Ranch Rd
- 3769 N Colton Ranch Rd
- 3400 N Quintana Dr
- 3340 N Antler Crossing
- 3340 N Antler Crossing (Lot 10)
- 3708 N Colton Ranch Rd
- 3708 N Colton Ranch Rd
- 3365 N Antler Crossing
- 3320 N Antler Crossing (Lot 15)
- 3320 N Antler Crossing
- 3490 N Quintana Dr
- 3345 Antler Crossing

